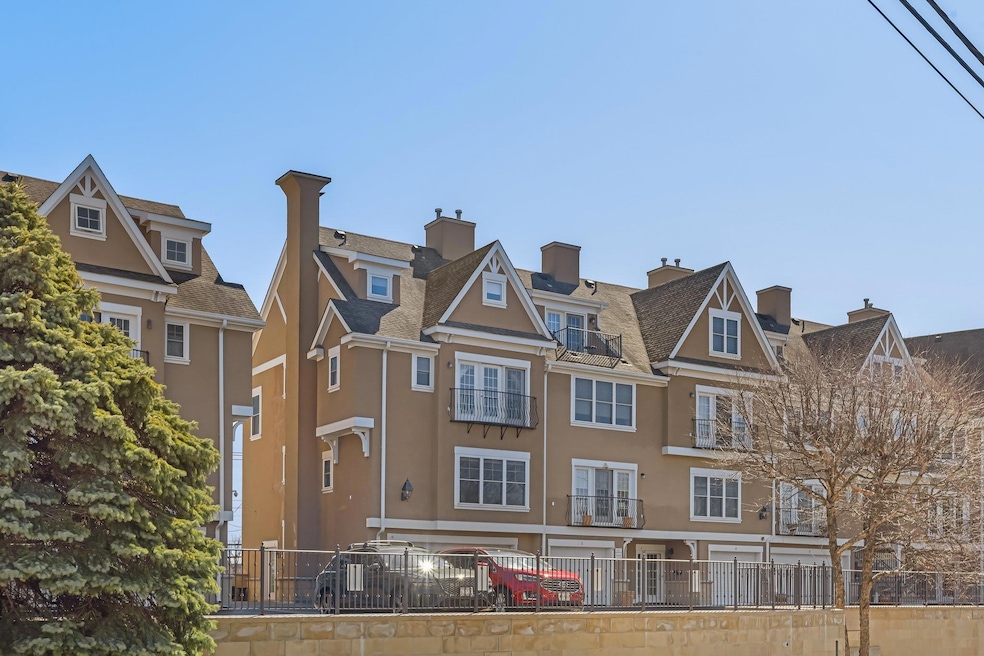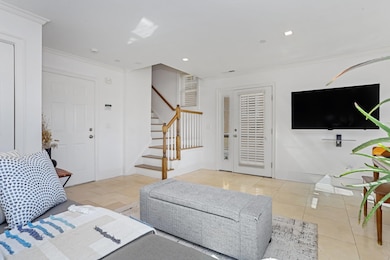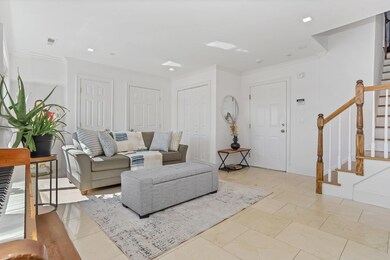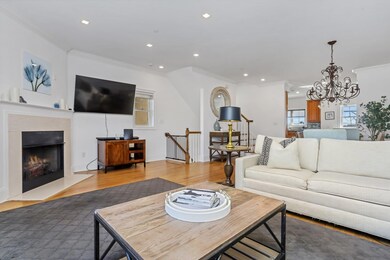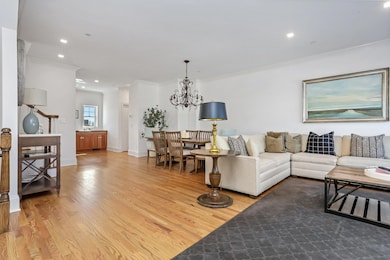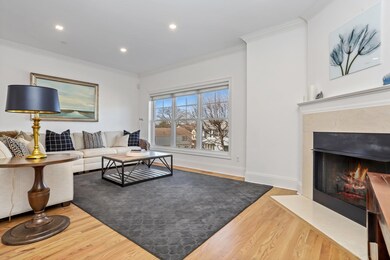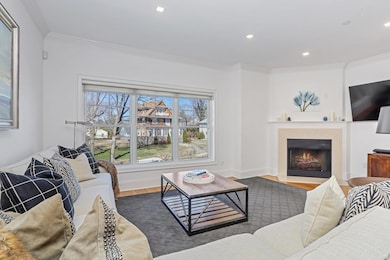Estimated payment $6,224/month
Highlights
- Deck
- Cathedral Ceiling
- 1 Fireplace
- New Rochelle High School Rated A-
- Wood Flooring
- 3-minute walk to Five Islands Park
About This Home
Stunning End-Unit Condo in Gated Community – 80 Old Boston Post Road, Unit 6, New Rochelle, NY
Step into luxury living with this exquisite Manhattan-style end-unit condo situated in a highly desirable gated community. Built in 2005, this meticulously maintained residence boasts 1,623 square feet of well-designed living space, plus an amazing 1,000+ square feet of additional space is found on the top floor, modern amenities with timeless elegance.
Property Features:
Bedrooms & Bathrooms: This home features 3 generously sized bedrooms and 2.5 bathrooms, and offering comfort and privacy for all.
Open Floor Plan: Enjoy a seamless flow between the living, dining, and kitchen areas, perfect for entertaining.
Designer Finishes: Cathedral ceilings create an airy and sophisticated ambiance, while the fireplace adds a cozy touch.
Chef’s Kitchen: Equipped with modern appliances, including a brand-new dishwasher, ample cabinetry, and plenty of counter space for meal prep.
Primary Suite Retreat: The luxurious primary bedroom includes a walk-in closet, a spa-like in-suite bath.
Convenience: GYM, A washer/dryer hook-up and a 2-car garage add practicality to this elegant home.
Community and Location Highlights:
Gated Community: Offers added privacy, security, and peace of mind.
Prime Location: Perfectly situated near the vibrant Downtown New Rochelle, with its array of restaurants, shops, and cultural attractions.
Transportation: Conveniently located near the New Rochelle Train Station (Metro-North and Amtrak), I-95, and the Hutchinson River Parkway for easy commuting to NYC and beyond.
Recreation and History: Minutes from Glen Island Park for scenic walks and picnics.
This townhouse condo is a rare opportunity to own a luxurious home with all the perks of a gated community and an unbeatable location. Whether you're looking to enjoy New Rochelle’s cultural scene, commute seamlessly, or relax in style, this property has it all.
Don't miss the chance to make this exceptional condo your new home. Schedule your private showing today!
by appointment only contact Listing Broker!
Listing Agent
Julie Burdiez
EXIT Realty Private Client Brokerage Phone: 914-222-1000 License #10301207836 Listed on: 03/19/2025

Townhouse Details
Home Type
- Townhome
Est. Annual Taxes
- $8,700
Year Built
- Built in 2005 | Remodeled in 2006
HOA Fees
- $915 Monthly HOA Fees
Parking
- 2 Car Garage
Home Design
- Stucco
Interior Spaces
- 1,623 Sq Ft Home
- 4-Story Property
- Cathedral Ceiling
- Ceiling Fan
- 1 Fireplace
- Entrance Foyer
- Formal Dining Room
- Wood Flooring
- Finished Basement
- Laundry in Basement
- Washer and Dryer Hookup
Kitchen
- Eat-In Kitchen
- Gas Oven
- Microwave
- Dishwasher
- Stainless Steel Appliances
- Granite Countertops
Bedrooms and Bathrooms
- 3 Bedrooms
- En-Suite Primary Bedroom
- Walk-In Closet
Outdoor Features
- Deck
Schools
- Daniel Webster Elementary School
- Albert Leonard Middle School
- New Rochelle High School
Utilities
- Central Air
- Heating System Uses Natural Gas
- Natural Gas Connected
- Gas Water Heater
- Sewer Not Available
Listing and Financial Details
- Assessor Parcel Number 1000-000-001-00288-000-1105
Community Details
Overview
- Association fees include common area maintenance, grounds care, snow removal, trash
Pet Policy
- Pets Allowed
Map
About This Building
Home Values in the Area
Average Home Value in this Area
Tax History
| Year | Tax Paid | Tax Assessment Tax Assessment Total Assessment is a certain percentage of the fair market value that is determined by local assessors to be the total taxable value of land and additions on the property. | Land | Improvement |
|---|---|---|---|---|
| 2024 | $12,224 | $8,700 | $2,200 | $6,500 |
| 2023 | $10,769 | $8,700 | $2,200 | $6,500 |
| 2022 | $11,605 | $8,700 | $2,200 | $6,500 |
| 2021 | $11,548 | $8,700 | $2,200 | $6,500 |
| 2020 | $9,623 | $8,700 | $2,200 | $6,500 |
| 2019 | $10,860 | $8,700 | $2,200 | $6,500 |
| 2018 | $2,305 | $8,700 | $2,200 | $6,500 |
| 2017 | $5,893 | $8,700 | $2,200 | $6,500 |
| 2016 | $8,069 | $8,700 | $2,200 | $6,500 |
| 2015 | -- | $8,700 | $2,200 | $6,500 |
| 2014 | -- | $8,700 | $2,200 | $6,500 |
| 2013 | -- | $8,700 | $2,200 | $6,500 |
Property History
| Date | Event | Price | List to Sale | Price per Sq Ft | Prior Sale |
|---|---|---|---|---|---|
| 08/15/2025 08/15/25 | Pending | -- | -- | -- | |
| 07/03/2025 07/03/25 | Price Changed | $868,000 | -1.3% | $535 / Sq Ft | |
| 04/24/2025 04/24/25 | Price Changed | $879,000 | -2.2% | $542 / Sq Ft | |
| 04/10/2025 04/10/25 | Price Changed | $899,000 | -3.2% | $554 / Sq Ft | |
| 04/10/2025 04/10/25 | Price Changed | $929,000 | -1.1% | $572 / Sq Ft | |
| 04/08/2025 04/08/25 | Price Changed | $939,000 | -1.1% | $579 / Sq Ft | |
| 04/08/2025 04/08/25 | For Sale | $949,000 | 0.0% | $585 / Sq Ft | |
| 03/27/2025 03/27/25 | Off Market | $949,000 | -- | -- | |
| 03/20/2025 03/20/25 | For Sale | $949,000 | +69.5% | $585 / Sq Ft | |
| 09/16/2013 09/16/13 | Sold | $560,000 | -5.1% | $345 / Sq Ft | View Prior Sale |
| 07/16/2013 07/16/13 | Pending | -- | -- | -- | |
| 01/17/2013 01/17/13 | For Sale | $590,000 | -- | $364 / Sq Ft |
Purchase History
| Date | Type | Sale Price | Title Company |
|---|---|---|---|
| Bargain Sale Deed | $868,000 | Old Republic National Title In | |
| Bargain Sale Deed | $620,000 | Record & Return Title Agency | |
| Deed | $560,000 | Thoroughbred Title Services |
Mortgage History
| Date | Status | Loan Amount | Loan Type |
|---|---|---|---|
| Open | $434,000 | New Conventional | |
| Previous Owner | $55,500 | Stand Alone Second |
Source: OneKey® MLS
MLS Number: 836068
APN: 1000-000-001-00288-000-1105
- 30 Lispenard Ave
- 44 Rhodes St
- 11 Highview Ave
- 59 Jackson St
- 161 Stephenson Blvd
- 120 Stonelea Place Unit 3M
- 20 Lincoln St
- 36 Echo Ave Unit 1B
- 95 Emerson Ave
- 146 Sutton Manor Rd
- 63 Premium Point
- 100 New Roc City Plaza Unit 206
- 5 Dillon Rd
- 2333 Palmer Ave Unit 2 I
- 2333 Palmer Ave Unit 2G
- 2333 Palmer Ave Unit 4C
- 46 Premium Point
- 52 Lafayette St
- 7 Parkland Ave
- 2303 Palmer Ave Unit F
