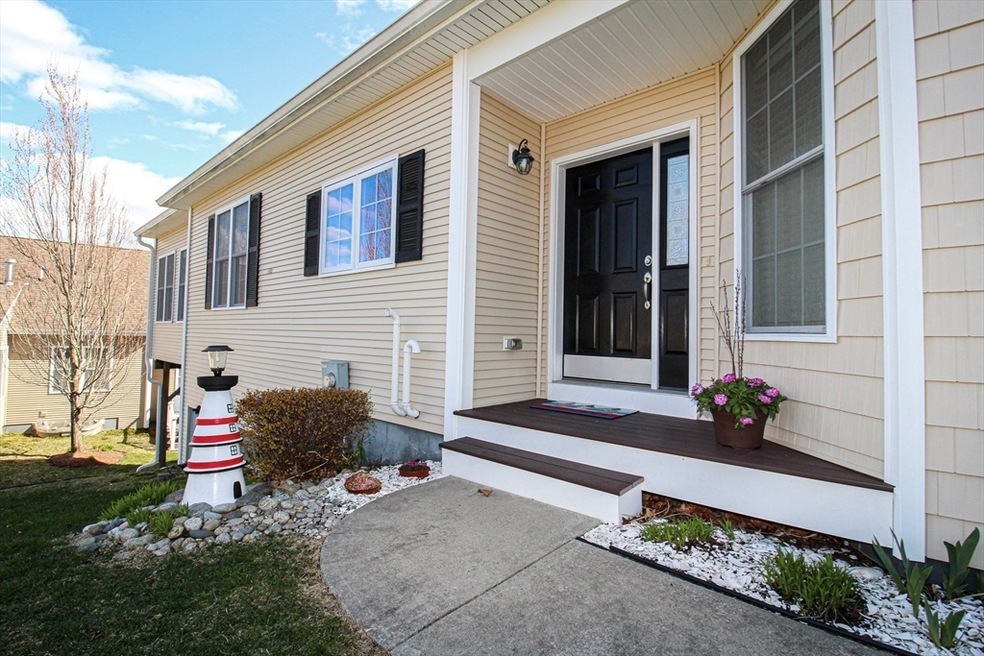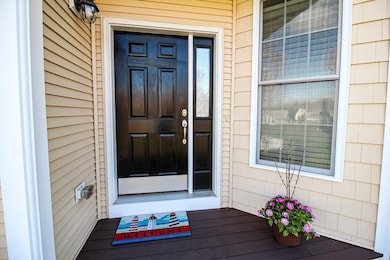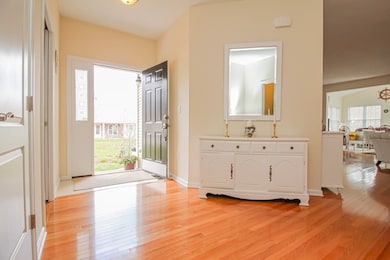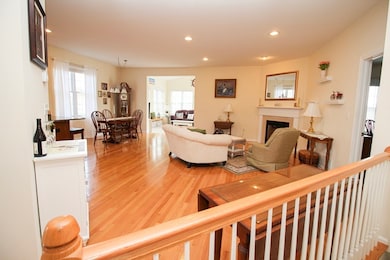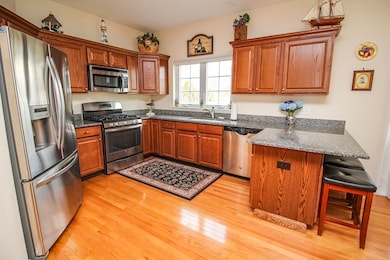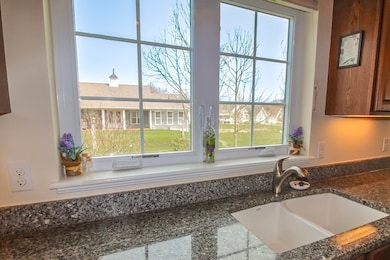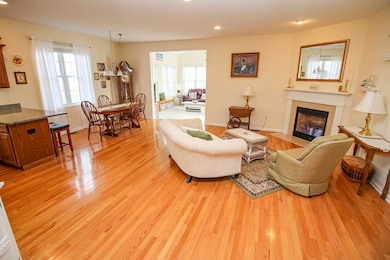
80 Old Field Rd Unit 80 Plymouth, MA 02360
Estimated payment $4,588/month
Highlights
- Golf Course Community
- Open Floorplan
- Deck
- Senior Community
- Clubhouse
- Property is near public transit
About This Home
Beautifully maintained condominium in one of Plymouth’s most desirable 55+ communities. This elegant single-level, 2-bedroom, 2-bath home features high ceilings and an open floor plan that enhances the spacious feel. Other features include Master bedroom suite with walk-in closet and private bath, central air, hardwood floors, a 2-car garage and a large walkout basement providing abundant storage or future expansion potential. A versatile bonus room offers flexibility for an office or den. By closing the pocket door, the guest bedroom, guest bath, and bonus room become a private wing—giving guests more privacy and comfort. Off the living room, step outside to a private deck equipped with an automatic retractable awning, offering shade and enhanced outdoor comfort. About 1 mile to White Horse Beach and just minutes to Pinehills, golf, walking trails, historic downtown Plymouth, waterfront dining, shopping, Route 3, Cape Cod and Logan Airport bus.
Townhouse Details
Home Type
- Townhome
Est. Annual Taxes
- $7,148
Year Built
- Built in 2013
HOA Fees
- $598 Monthly HOA Fees
Parking
- 2 Car Attached Garage
- Parking Storage or Cabinetry
- Garage Door Opener
- Off-Street Parking
Home Design
- Frame Construction
- Shingle Roof
Interior Spaces
- 1,661 Sq Ft Home
- 2-Story Property
- Open Floorplan
- Recessed Lighting
- Insulated Windows
- Pocket Doors
- Sliding Doors
- Dining Room with Fireplace
- Bonus Room
- Basement
- Exterior Basement Entry
Kitchen
- Range
- Microwave
- ENERGY STAR Qualified Refrigerator
- Dishwasher
- Stainless Steel Appliances
- Solid Surface Countertops
Flooring
- Wood
- Wall to Wall Carpet
- Tile
Bedrooms and Bathrooms
- 2 Bedrooms
- Primary Bedroom on Main
- Linen Closet
- Walk-In Closet
- 2 Full Bathrooms
Laundry
- Laundry on main level
- Dryer
- ENERGY STAR Qualified Washer
Home Security
Outdoor Features
- Deck
- Porch
Utilities
- Forced Air Heating and Cooling System
- 1 Cooling Zone
- 1 Heating Zone
- Heating System Uses Natural Gas
- 200+ Amp Service
- Private Sewer
- Cable TV Available
Additional Features
- Level Entry For Accessibility
- Energy-Efficient Thermostat
- Near Conservation Area
- Property is near public transit
Listing and Financial Details
- Legal Lot and Block 0001-8 / 0035
- Assessor Parcel Number 076035001080,4918280
Community Details
Overview
- Senior Community
- Association fees include sewer, insurance, maintenance structure, road maintenance, ground maintenance, snow removal, trash
- 79 Units
- Village Crossing Community
Amenities
- Shops
- Clubhouse
Recreation
- Golf Course Community
- Jogging Path
Pet Policy
- Call for details about the types of pets allowed
Security
- Storm Windows
Map
Home Values in the Area
Average Home Value in this Area
Property History
| Date | Event | Price | Change | Sq Ft Price |
|---|---|---|---|---|
| 05/28/2025 05/28/25 | Pending | -- | -- | -- |
| 04/17/2025 04/17/25 | For Sale | $639,500 | -- | $385 / Sq Ft |
Similar Homes in Plymouth, MA
Source: MLS Property Information Network (MLS PIN)
MLS Number: 73361006
- 101 Old Field Rd Unit 101
- 17 Minuteman Ln
- 23 White Horse Rd
- 15 Cedar Rd
- 9B Theatre Colony Way
- 51 Blissful Meadow Dr Unit 51
- 23 Emerson Rd
- 9 Sunflower Way
- 35 Priscilla Beach Rd
- 3 Avenue A
- 88 Beach St
- 9 Tideview Path Unit 10
- 22 Presidents Ln
- 62 Manomet Point Rd
- 18 Beach St
- 59 Hilltop Ave
- 78 Kestrel Heights
- 80 Kestrel Heights
- 39 Kestrel Heights Unit 70
- 39 Kestrel Heights
