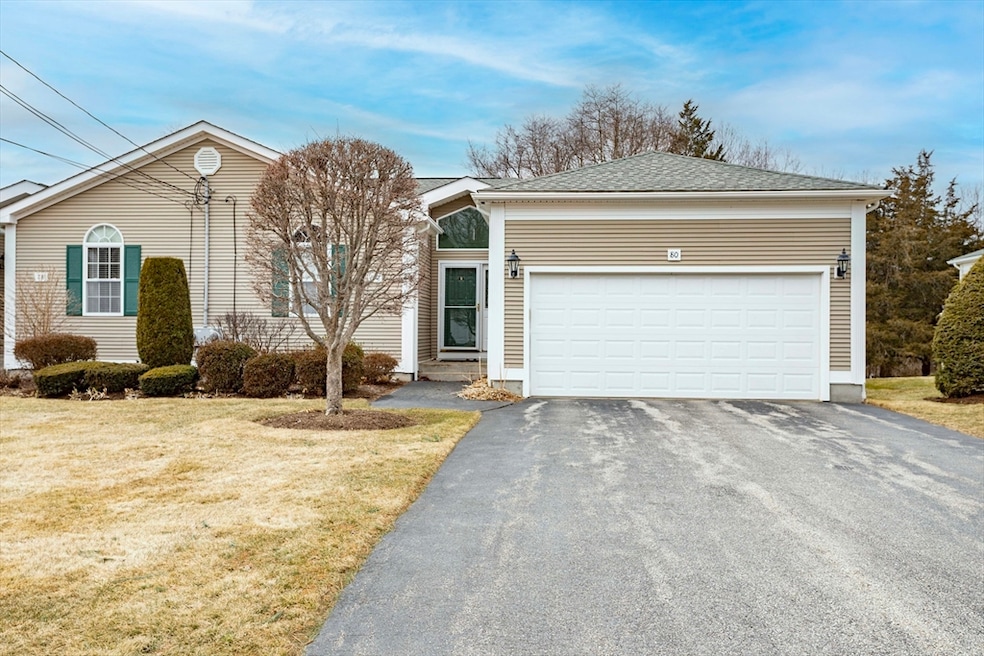
80 Orchard Meadows Dr Smithfield, RI 02917
Highlights
- Covered Deck
- Cathedral Ceiling
- Covered Patio or Porch
- Raymond Laperche School Rated A
- Wood Flooring
- Forced Air Heating and Cooling System
About This Home
As of May 2025Check out this beautiful condo! This condo has high cathedral ceilings in the living room and dining room.2 Large spacious bedrooms with a walk in closet. This condo also has a spacious deck with plenty of yard space for entertainment. Condo also has a spacious garage. The basement is huge with a full bath. Heating system was installed in 2015 and well maintained. 200 Amp electrical. A must see for sure!
Last Agent to Sell the Property
Secure Realty Investments, LLC Listed on: 03/10/2025
Townhouse Details
Home Type
- Townhome
Est. Annual Taxes
- $6,085
Year Built
- Built in 1997
HOA Fees
- $328 Monthly HOA Fees
Parking
- 1 Car Garage
Home Design
- Shingle Roof
Interior Spaces
- 1,782 Sq Ft Home
- 1-Story Property
- Cathedral Ceiling
- Living Room with Fireplace
- Basement
Kitchen
- Range
- Dishwasher
Flooring
- Wood
- Tile
Bedrooms and Bathrooms
- 2 Bedrooms
- 3 Full Bathrooms
Laundry
- Laundry in unit
- Dryer
- Washer
Outdoor Features
- Covered Deck
- Covered Patio or Porch
Utilities
- Forced Air Heating and Cooling System
- Heating System Uses Natural Gas
Community Details
- Association fees include insurance, maintenance structure
Listing and Financial Details
- Assessor Parcel Number M:45 B:000 L:079A U:39B,528814
Ownership History
Purchase Details
Home Financials for this Owner
Home Financials are based on the most recent Mortgage that was taken out on this home.Purchase Details
Purchase Details
Home Financials for this Owner
Home Financials are based on the most recent Mortgage that was taken out on this home.Similar Homes in the area
Home Values in the Area
Average Home Value in this Area
Purchase History
| Date | Type | Sale Price | Title Company |
|---|---|---|---|
| Warranty Deed | $543,000 | None Available | |
| Warranty Deed | $543,000 | None Available | |
| Quit Claim Deed | -- | None Available | |
| Quit Claim Deed | -- | None Available | |
| Quit Claim Deed | -- | None Available | |
| Deed | $420,000 | -- | |
| Deed | $420,000 | -- |
Mortgage History
| Date | Status | Loan Amount | Loan Type |
|---|---|---|---|
| Open | $515,850 | Purchase Money Mortgage | |
| Closed | $515,850 | Purchase Money Mortgage | |
| Previous Owner | $100,000 | No Value Available | |
| Previous Owner | $50,000 | No Value Available | |
| Previous Owner | $100,000 | Purchase Money Mortgage |
Property History
| Date | Event | Price | Change | Sq Ft Price |
|---|---|---|---|---|
| 05/07/2025 05/07/25 | Sold | $543,000 | -5.6% | $305 / Sq Ft |
| 03/17/2025 03/17/25 | Pending | -- | -- | -- |
| 03/10/2025 03/10/25 | For Sale | $575,000 | -- | $323 / Sq Ft |
Tax History Compared to Growth
Tax History
| Year | Tax Paid | Tax Assessment Tax Assessment Total Assessment is a certain percentage of the fair market value that is determined by local assessors to be the total taxable value of land and additions on the property. | Land | Improvement |
|---|---|---|---|---|
| 2025 | $6,494 | $524,100 | $0 | $524,100 |
| 2024 | $6,085 | $421,400 | $0 | $421,400 |
| 2023 | $5,782 | $421,400 | $0 | $421,400 |
| 2022 | $5,630 | $421,400 | $0 | $421,400 |
| 2021 | $5,506 | $321,400 | $0 | $321,400 |
| 2020 | $5,403 | $321,400 | $0 | $321,400 |
| 2019 | $5,403 | $321,400 | $0 | $321,400 |
| 2018 | $5,556 | $316,400 | $0 | $316,400 |
| 2017 | $5,556 | $316,400 | $0 | $316,400 |
| 2016 | $5,293 | $316,400 | $0 | $316,400 |
| 2015 | $5,285 | $300,800 | $0 | $300,800 |
| 2012 | $5,064 | $316,100 | $0 | $316,100 |
Agents Affiliated with this Home
-
Cliff Hyppolite

Seller's Agent in 2025
Cliff Hyppolite
Secure Realty Investments, LLC
(617) 592-5086
1 in this area
53 Total Sales
-
Jennifer Bove Kelly

Buyer's Agent in 2025
Jennifer Bove Kelly
Keller Williams Coastal
(401) 219-3700
1 in this area
5 Total Sales
Map
Source: MLS Property Information Network (MLS PIN)
MLS Number: 73343216
APN: SMIT-000045-000000-000079A-000039B
- 30 Karen Ann Dr
- 6 Limerock Rd
- 121 Stillwater Rd
- 193 Harris Rd
- 308 Old County Rd
- 1 W Farm Rd
- 24 Whipple Rd
- 21 Higgins St Unit 107
- 323 Old County Rd
- 117 Farnum Pike
- 97 Farnum Pike Unit 7
- 97 Farnum Pike Unit 1
- 15 Higgins St Unit 221
- 15 Higgins St Unit 106
- 15 Higgins St Unit 123
- 1 Stoneridge Rd Unit 1
- 5 Stoneridge Rd
- 18 Homestead Ave
- 1 Victoria Dr
- 268 Old County Rd






