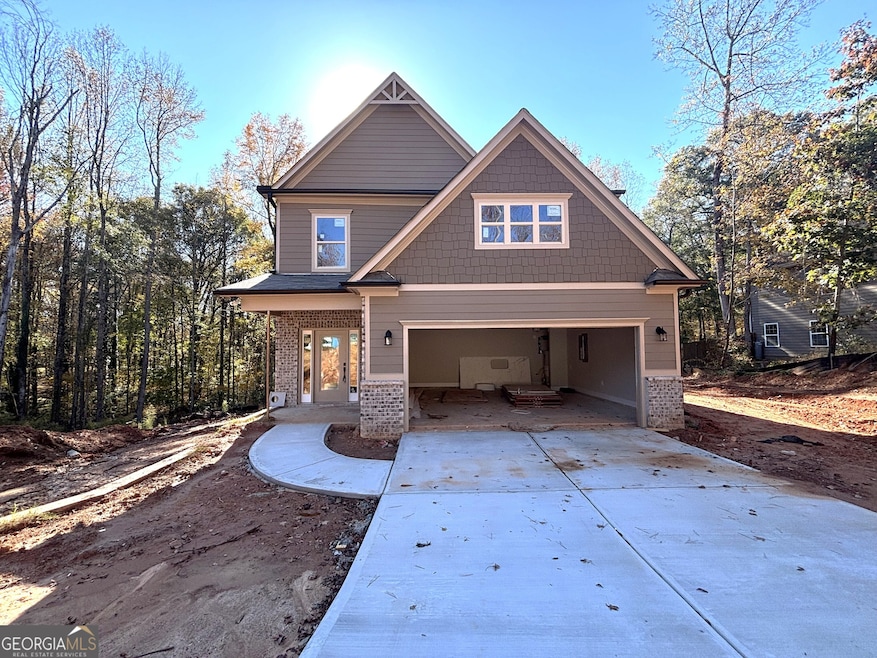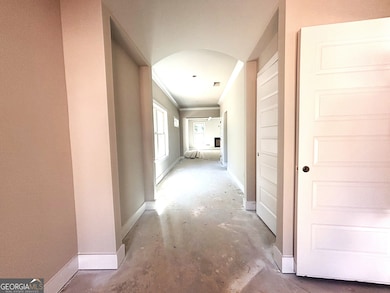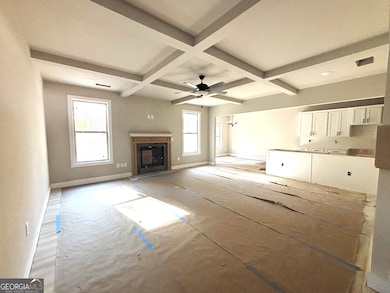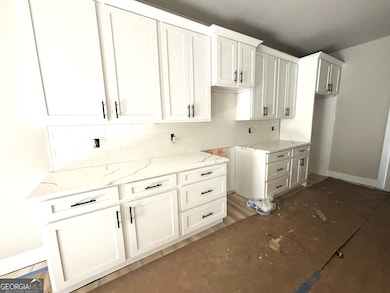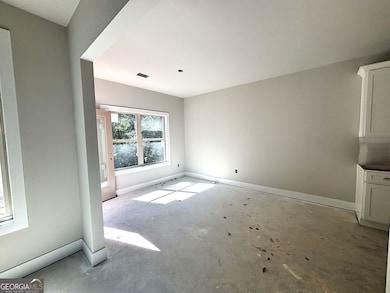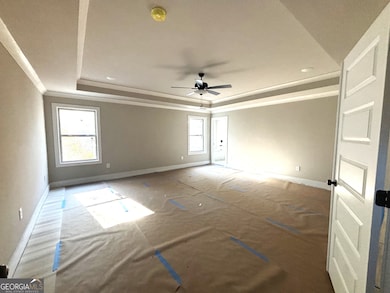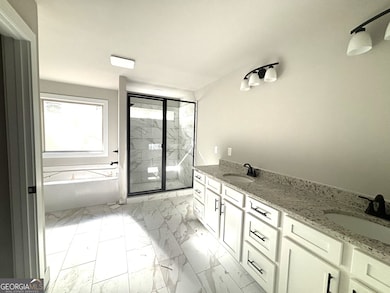80 Overlook Trace Commerce, GA 30529
Commerce Township Downtown NeighborhoodEstimated payment $2,384/month
Highlights
- New Construction
- Vaulted Ceiling
- Loft
- Commerce Primary School Rated A-
- Traditional Architecture
- Solid Surface Countertops
About This Home
This new construction home in Commerce features a covered front porch and an open concept layout that integrates the kitchen, eating area, and family room. It boasts 5 bedrooms and 4 baths, with one bedroom conveniently located on the main level. The kitchen is equipped with granite countertops, stainless steel appliances, and a walk-in pantry. The kitchen flows easily into the family room which includes a fireplace with gas logs. Upstairs, the master bedroom is highlighted by a tray ceiling and a spacious master bath that includes a double vanity, a large soaking tub, a separate tiled shower, and a generously sized walk-in closet. Additionally, one of the upstairs bedrooms has an en suite bath, while the other two bedrooms on this level are connected by a Jack and Jill bath. Highly sought after cul-de-sac lot. LVP in main level living areas, carpet in all bedrooms. Two car garage. *Contact Agent for Builder Incentives*
Home Details
Home Type
- Single Family
Est. Annual Taxes
- $155
Year Built
- Built in 2025 | New Construction
Lot Details
- 0.46 Acre Lot
- Cul-De-Sac
Parking
- 2 Car Garage
Home Design
- Traditional Architecture
- Brick Exterior Construction
- Slab Foundation
- Composition Roof
- Concrete Siding
Interior Spaces
- 3,004 Sq Ft Home
- 2-Story Property
- Tray Ceiling
- Vaulted Ceiling
- Double Pane Windows
- Entrance Foyer
- Family Room with Fireplace
- Loft
- Carpet
- Pull Down Stairs to Attic
Kitchen
- Walk-In Pantry
- Oven or Range
- Microwave
- Dishwasher
- Solid Surface Countertops
Bedrooms and Bathrooms
- Walk-In Closet
- Double Vanity
- Soaking Tub
- Separate Shower
Laundry
- Laundry Room
- Laundry on upper level
Outdoor Features
- Patio
Schools
- Commerce Primary/Elementary School
- Commerce Middle School
- Commerce High School
Utilities
- Heat Pump System
- Heating System Uses Natural Gas
- Underground Utilities
Community Details
- No Home Owners Association
- Lakeview Glen Subdivision
Map
Home Values in the Area
Average Home Value in this Area
Tax History
| Year | Tax Paid | Tax Assessment Tax Assessment Total Assessment is a certain percentage of the fair market value that is determined by local assessors to be the total taxable value of land and additions on the property. | Land | Improvement |
|---|---|---|---|---|
| 2024 | $155 | $5,600 | $5,600 | $0 |
| 2023 | $155 | $5,600 | $5,600 | $0 |
| 2022 | $182 | $5,600 | $5,600 | $0 |
| 2021 | $181 | $5,600 | $5,600 | $0 |
| 2020 | $203 | $5,600 | $5,600 | $0 |
| 2019 | $206 | $5,600 | $5,600 | $0 |
| 2018 | $204 | $5,600 | $5,600 | $0 |
| 2017 | $208 | $13,200 | $13,200 | $0 |
| 2016 | $149 | $4,000 | $4,000 | $0 |
| 2015 | $153 | $4,000 | $4,000 | $0 |
| 2014 | $154 | $4,000 | $4,000 | $0 |
| 2013 | -- | $4,000 | $4,000 | $0 |
Property History
| Date | Event | Price | List to Sale | Price per Sq Ft |
|---|---|---|---|---|
| 06/25/2025 06/25/25 | For Sale | $449,900 | -- | $150 / Sq Ft |
Purchase History
| Date | Type | Sale Price | Title Company |
|---|---|---|---|
| Warranty Deed | $168,000 | -- | |
| Deed | $32,000 | -- |
Source: Georgia MLS
MLS Number: 10551005
APN: 022E-014
- 785 Waterworks Rd
- 1050 Waterworks Rd
- 307 Scott St
- 0 Scott St Unit 10629815
- 172 Scott St
- 0 Waterworks Rd Unit 10513923
- 0 Waterworks Rd Unit 23426056
- 1029 S Elm St
- 45 Williford St
- 0 Harmony Gates Dr Unit Tract 24 CM1025291
- 0 Harmony Gates Dr Unit 7506513
- 0 Harmony Gates Dr Unit TRACT 24 10193711
- 174 Cherry St
- 8569 Jefferson Rd
- 102 Barber St
- 573 S Elm St
- 29 Cotton St
- 270 Victoria St
- 554 Spring St
- 2140 N Broad St
- 100 Heritage Hills Dr
- 200 Central Ave
- 1029 S Elm St
- 216 Finley Dr
- 653 Skye Dr
- 120 Victoria Way
- 878 Hospital Rd
- 294 Oliver Ridge Dr
- 9 Nolana Dr Unit Mitchell
- 9 Nolana Dr Unit Harding
- 9 Nolana Dr Unit Greenfield
- 2446 Remington Dr
- 2446 Remington Dr
- 5486 Mt Olive Rd Unit ID1302835P
- 2195 U S 441 Unit U
- 100 Crossing Place
- 199 W W Gary Rd
- 109 Capstone Way
- 322 Beaver Creek Dr
- 66 Woodmont Ln Unit ID1302817P
