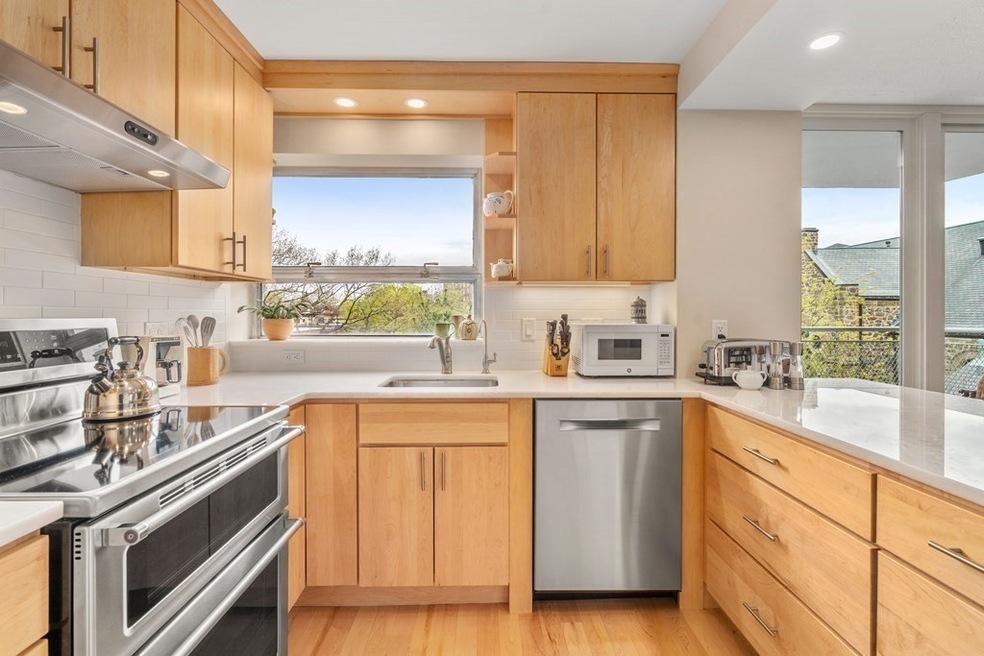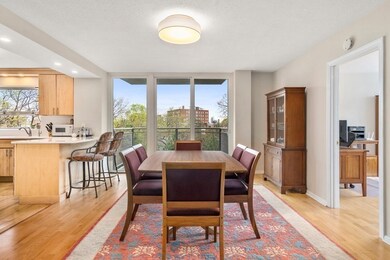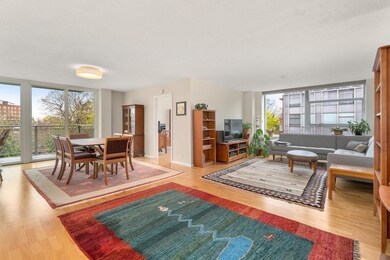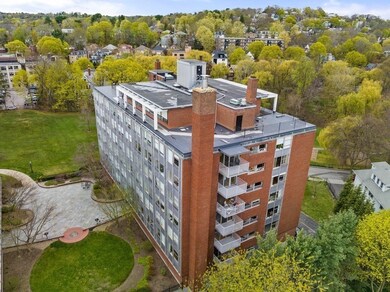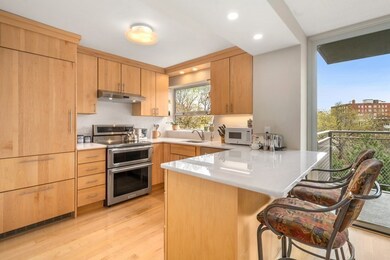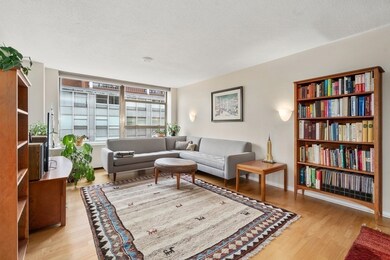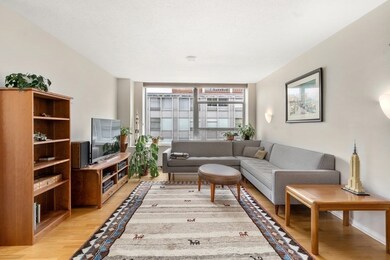
Park Street Condominiums 80 Park St Unit 65 Brookline, MA 02446
Coolidge Corner NeighborhoodAbout This Home
As of October 2023Stylish and spacious unit in the heart of desirable Coolidge Corner. Golden opportunity to own in this meticulously maintained and professionally managed elevator building. This 3-bedroom/2-bath corner unit is filled with sunlight streaming through large picture windows and new balcony glass doors. Enjoy living and entertaining in this beautiful home with an open and comfortable floor plan, lots of storage and closets throughout (2 walk-in closets in the main bedroom), and renovated full bathrooms. The fully renovated kitchen includes a KitchenAid induction stove, 2 ovens, Bosch dishwasher, built-in Miele refrigerator, gorgeous maple cabinets and drawers, and marble countertops. This condo will delight you with many comforts and conveniences, including 1 indoor garage spot, private balcony, beautiful common grounds, and nearby shopping, restaurants, Griggs Park, and the C and D green line T. Move right in! HOA includes heat, hot water, and A/C! OH Sun 9/10 11:30-12:30
Last Agent to Sell the Property
Gibson Sotheby's International Realty Listed on: 09/05/2023
Property Details
Home Type
Condominium
Est. Annual Taxes
$10,505
Year Built
1961
Lot Details
0
HOA Fees
$1,324 per month
Parking
1
Listing Details
- Property Type: Residential
- Property Sub Type: Condominium
- Structure Type: Mid-Rise
- Year Built: 1961
- Buyer Agency: 2.5
- Dual Variable: Yes
- Entry Level: 6
- Transaction Broker: 1
- Year Built Details: Approximate
- SUB AGENCY OFFERED: No
- Year Round: Yes
- Compensation Based On: Net Sale Price
- ResoPropertyType: Residential
- ResoBuildingAreaSource: PublicRecords
- Special Features: None
- Stories: 1
Interior Features
- Flooring: Wood, Tile, Flooring - Wood
- Interior Amenities: Foyer
- Entry Location: Unit Placement(Upper)
- Fireplace YN: No
- Appliances: Range,Dishwasher,Disposal,Refrigerator,Freezer,Range Hood
- Total Bedrooms: 3
- Room Bedroom2 Level: First
- Room Bedroom2 Features: Closet, Flooring - Wood, Lighting - Overhead
- Room Bedroom2 Area: 176
- Room Bedroom3 Features: Closet, Flooring - Wood, Lighting - Overhead
- Room Bedroom3 Area: 144
- Room Bedroom3 Level: First
- Full Bathrooms: 2
- Total Bathrooms: 2
- Total Bathrooms: 2
- Room Master Bedroom Features: Bathroom - Full, Walk-In Closet(s), Flooring - Wood, Lighting - Overhead, Closet - Double
- Room Master Bedroom Level: First
- Room Master Bedroom Area: 264
- Master Bathroom Features: Yes
- Bathroom 1 Area: 48
- Bathroom 1 Features: Bathroom - Full, Bathroom - Tiled With Shower Stall
- Bathroom 1 Level: First
- Bathroom 2 Level: First
- Bathroom 2 Area: 40
- Bathroom 2 Features: Bathroom - Full, Bathroom - Tiled With Tub & Shower
- Room Dining Room Features: Flooring - Wood, Balcony - Exterior, Lighting - Overhead
- Room Dining Room Level: First
- Room Dining Room Area: 156
- Room Kitchen Level: First
- Room Kitchen Features: Flooring - Wood, Countertops - Stone/Granite/Solid, Breakfast Bar / Nook, Cabinets - Upgraded, Recessed Lighting, Stainless Steel Appliances, Lighting - Overhead
- Room Kitchen Area: 90
- Laundry Features: In Basement, In Building
- Room Living Room Level: First
- Room Living Room Area: 300
- Room Living Room Features: Flooring - Wood, Lighting - Sconce
- Basement: Y
- Living Area: 1592
- Spa YN: No
- Stories Total: 1
- MAIN LO: AN1593
- LIST PRICE PER Sq Ft: 847.36
- PRICE PER Sq Ft: 829.15
- MAIN SO: AN6181
Exterior Features
- Exterior Features: Balcony - Exterior, Balcony, City View(s), Garden
- Construction Materials: Brick
- Home Warranty YN: No
- Roof: Rubber
- View: City
- View YN: Yes
- Waterfront YN: No
Garage/Parking
- Garage Spaces: 1
- Attached Garage YN: Yes
- Carport Y N: No
- Covered Parking Spaces: 1
- Garage YN: Yes
- Parking Features: Attached, Heated Garage, Off Street, Deeded
- Total Parking Spaces: 1
Utilities
- Sewer: Public Sewer
- Cooling: Central Air
- Heating: Fan Coil
- Cooling Y N: Yes
- Heating YN: Yes
- Security Features: Intercom, TV Monitor
- Water Source: Public
- HEAT ZONES: 4
- COOLING ZONES: 4
Condo/Co-op/Association
- Association Amenities: Hot Water, Laundry, Elevator(s)
- Association Fee: 1324
- Association Fee Frequency: Monthly
- Association YN: Yes
- Community Features: Public Transportation, Shopping, Tennis Court(s), Park, Medical Facility, House of Worship, Public School, T-Station
- Senior Community YN: No
- UNIT BUILDING: 65
- MANAGEMENT: Professional - On Site
- ResoAssociationFeeFrequency: Monthly
Fee Information
- Association Fee Includes: Heat, Water, Sewer, Insurance, Maintenance Structure, Maintenance Grounds, Snow Removal, Trash, Air Conditioning, Reserve Funds
Lot Info
- Parcel Number: B:214 L:0039 S:0069,36962
- Zoning: res
- Farm Land Area Units: Square Feet
- Lot Size Units: Acres
- Property Attached YN: Yes
- PAGE: 173
- OUTDOOR SPACE AVAILABLE: Yes - Private
- ResoLotSizeUnits: Acres
Rental Info
- Pets Allowed: Yes w/ Restrictions
Tax Info
- Tax Year: 2023
- Tax Annual Amount: 10184
- Tax Book Number: 36278
Multi Family
- Number Of Units Total: 74
- Basement Included Sq Ft: No
- NO UNITS OWNER OCC: 64
MLS Schools
- High School: Brookline High
- Elementary School: Pierce
Ownership History
Purchase Details
Purchase Details
Home Financials for this Owner
Home Financials are based on the most recent Mortgage that was taken out on this home.Purchase Details
Home Financials for this Owner
Home Financials are based on the most recent Mortgage that was taken out on this home.Purchase Details
Purchase Details
Home Financials for this Owner
Home Financials are based on the most recent Mortgage that was taken out on this home.Similar Homes in the area
Home Values in the Area
Average Home Value in this Area
Purchase History
| Date | Type | Sale Price | Title Company |
|---|---|---|---|
| Quit Claim Deed | -- | None Available | |
| Quit Claim Deed | -- | None Available | |
| Condominium Deed | $1,320,000 | None Available | |
| Condominium Deed | $1,320,000 | None Available | |
| Deed | $1,200,000 | -- | |
| Deed | $1,200,000 | -- | |
| Deed | -- | -- | |
| Deed | -- | -- | |
| Deed | $590,000 | -- | |
| Deed | $590,000 | -- |
Mortgage History
| Date | Status | Loan Amount | Loan Type |
|---|---|---|---|
| Previous Owner | $355,000 | No Value Available | |
| Previous Owner | $472,000 | Purchase Money Mortgage |
Property History
| Date | Event | Price | Change | Sq Ft Price |
|---|---|---|---|---|
| 10/31/2023 10/31/23 | Sold | $1,320,000 | -2.1% | $829 / Sq Ft |
| 09/14/2023 09/14/23 | Pending | -- | -- | -- |
| 09/05/2023 09/05/23 | For Sale | $1,349,000 | +12.4% | $847 / Sq Ft |
| 09/06/2018 09/06/18 | Sold | $1,200,000 | 0.0% | $754 / Sq Ft |
| 08/11/2018 08/11/18 | Pending | -- | -- | -- |
| 07/30/2018 07/30/18 | For Sale | $1,200,000 | -- | $754 / Sq Ft |
Tax History Compared to Growth
Tax History
| Year | Tax Paid | Tax Assessment Tax Assessment Total Assessment is a certain percentage of the fair market value that is determined by local assessors to be the total taxable value of land and additions on the property. | Land | Improvement |
|---|---|---|---|---|
| 2025 | $10,505 | $1,064,300 | $0 | $1,064,300 |
| 2024 | $10,194 | $1,043,400 | $0 | $1,043,400 |
| 2023 | $10,184 | $1,021,500 | $0 | $1,021,500 |
| 2022 | $10,205 | $1,001,500 | $0 | $1,001,500 |
| 2021 | $9,718 | $991,600 | $0 | $991,600 |
| 2020 | $9,130 | $966,100 | $0 | $966,100 |
| 2019 | $8,468 | $903,700 | $0 | $903,700 |
| 2018 | $8,573 | $906,200 | $0 | $906,200 |
| 2017 | $8,290 | $839,100 | $0 | $839,100 |
| 2016 | $7,948 | $762,800 | $0 | $762,800 |
| 2015 | $7,407 | $693,500 | $0 | $693,500 |
| 2014 | $6,828 | $599,500 | $0 | $599,500 |
Agents Affiliated with this Home
-

Seller's Agent in 2023
Stewart Silvestri
Gibson Sotheby's International Realty
(617) 733-5747
9 in this area
168 Total Sales
-

Buyer's Agent in 2023
Lexi Crivon
Coldwell Banker Realty - Brookline
(617) 877-3748
3 in this area
55 Total Sales
-

Seller's Agent in 2018
Sheila White
Compass
(617) 549-0529
16 in this area
32 Total Sales
-
B
Buyer's Agent in 2018
Brenda Ramos
Donalan Group Realty, Inc.
About Park Street Condominiums
Map
Source: MLS Property Information Network (MLS PIN)
MLS Number: 73155100
APN: BROO-000214-000039-000069
- 67 Park St Unit 3
- 41 Park St Unit 303
- 24 Auburn St Unit 2
- 1 Auburn Ct Unit 1
- 57 Harvard Ave Unit 4
- 9 Park Vale Unit 2
- 5 Auburn Ct Unit 1
- 441 Washington St Unit 5
- 1450-1454 Beacon St Unit 301
- 33 Winthrop Rd Unit 1
- 19 Winchester St Unit 110
- 19 Winchester St Unit 102
- 39 School St
- 64 Aspinwall Ave Unit 1
- 589-591 Washington St
- 33 Saint Paul St Unit 3
- 9 Searle Ave
- 21 Searle Ave Unit 2
- 11 Goodwin Place Unit 11-2
- 45 Longwood Ave Unit 212
