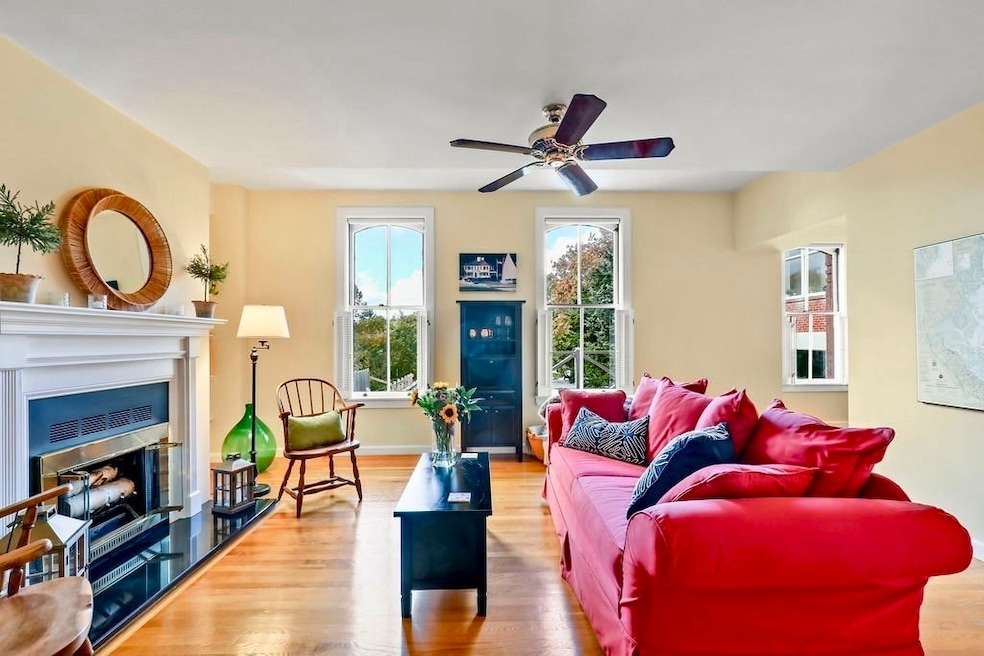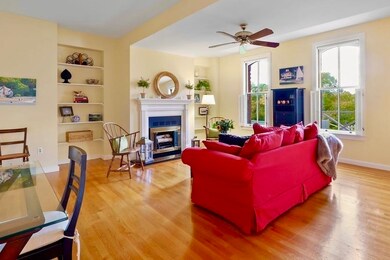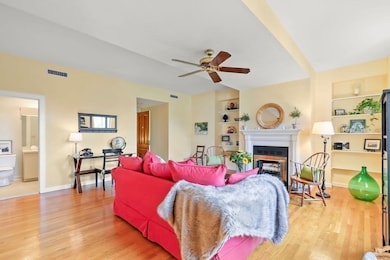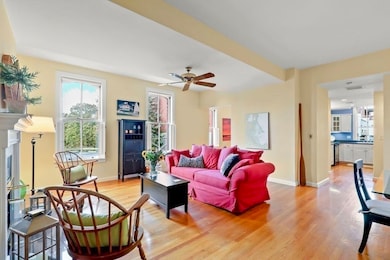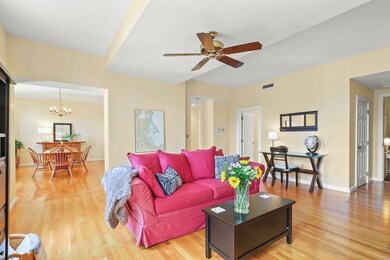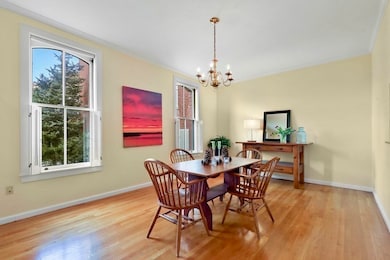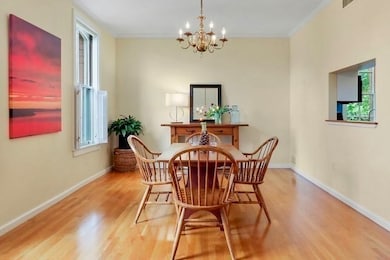80 Parks St Unit 6 Duxbury, MA 02332
Estimated payment $3,674/month
Highlights
- Golf Course Community
- Fitness Center
- Open Floorplan
- Alden School Rated A-
- In Ground Pool
- Custom Closet System
About This Home
Coveted Beacon Hill style one bedroom, 1.5 bath condo offering elegant one floor living! Over 1,100 sq.ft. of sun filled rooms with East to West exposure. Impressive 9’ ceilings, 6’ windows, charming hard woods, lavish kitchen and spacious living and dining room for entertaining. 18’ x 14’ primary suite with full bath looks out to lush gardens. Enjoy central air, washer and dryer and convenient 14’ x 9’ storage with easy access. The icing on the cake...2 deeded parking spots just steps away to private garden entrance. Beautiful location in Bay Farm with tennis, pool, fitness center, walking trails and club house. Rare opportunity in coastal Duxbury just 37 Miles south of Boston, 19 miles to the Cape and 5 miles to Duxbury Beach!
Property Details
Home Type
- Condominium
Est. Annual Taxes
- $4,141
Year Built
- Built in 1883
Lot Details
- Landscaped Professionally
- Garden
HOA Fees
- $921 Monthly HOA Fees
Home Design
- Garden Home
- Entry on the 1st floor
- Brick Exterior Construction
- Shingle Roof
- Stone
Interior Spaces
- 1,150 Sq Ft Home
- 1-Story Property
- Open Floorplan
- Crown Molding
- Cathedral Ceiling
- Ceiling Fan
- Recessed Lighting
- Decorative Lighting
- Window Screens
- Living Room with Fireplace
- Storage
- Basement
- Exterior Basement Entry
Kitchen
- Range
- Microwave
- Plumbed For Ice Maker
- Dishwasher
- Solid Surface Countertops
- Disposal
Flooring
- Wood
- Wall to Wall Carpet
- Ceramic Tile
Bedrooms and Bathrooms
- 1 Primary Bedroom on Main
- Custom Closet System
- Bathtub with Shower
Laundry
- Laundry in unit
- Dryer
- Washer
Parking
- 2 Car Parking Spaces
- Paved Parking
- Guest Parking
- Open Parking
- Deeded Parking
Outdoor Features
- In Ground Pool
- Walking Distance to Water
- Balcony
- Rain Gutters
Location
- Property is near schools
Schools
- Chandler/Alden Elementary School
- DMS Middle School
- DHS High School
Utilities
- Forced Air Heating and Cooling System
- 1 Cooling Zone
- 1 Heating Zone
- Heat Pump System
- 100 Amp Service
- Private Sewer
- Cable TV Available
Listing and Financial Details
- Assessor Parcel Number M:063 B:272 L:002 U:6R,1000195
Community Details
Overview
- Association fees include sewer, insurance, maintenance structure, ground maintenance, snow removal, trash
- 46 Units
- Bay Farm Community
Amenities
- Shops
- Clubhouse
Recreation
- Golf Course Community
- Tennis Courts
- Fitness Center
- Community Pool
- Park
- Jogging Path
- Trails
Pet Policy
- Call for details about the types of pets allowed
Map
Home Values in the Area
Average Home Value in this Area
Tax History
| Year | Tax Paid | Tax Assessment Tax Assessment Total Assessment is a certain percentage of the fair market value that is determined by local assessors to be the total taxable value of land and additions on the property. | Land | Improvement |
|---|---|---|---|---|
| 2025 | $4,141 | $408,400 | $0 | $408,400 |
| 2024 | $3,818 | $379,500 | $0 | $379,500 |
| 2023 | $3,799 | $355,400 | $0 | $355,400 |
| 2022 | $3,840 | $299,100 | $0 | $299,100 |
| 2021 | $4,296 | $296,700 | $0 | $296,700 |
| 2020 | $4,235 | $288,900 | $0 | $288,900 |
| 2019 | $4,059 | $276,500 | $0 | $276,500 |
| 2018 | $3,983 | $262,700 | $0 | $262,700 |
| 2017 | $3,749 | $241,700 | $0 | $241,700 |
| 2016 | $3,648 | $234,600 | $0 | $234,600 |
| 2015 | $3,476 | $222,800 | $0 | $222,800 |
Property History
| Date | Event | Price | List to Sale | Price per Sq Ft |
|---|---|---|---|---|
| 10/22/2025 10/22/25 | For Sale | $459,000 | -- | $399 / Sq Ft |
Purchase History
| Date | Type | Sale Price | Title Company |
|---|---|---|---|
| Quit Claim Deed | -- | None Available | |
| Deed | $285,000 | -- | |
| Deed | $87,500 | -- | |
| Deed | $87,500 | -- |
Mortgage History
| Date | Status | Loan Amount | Loan Type |
|---|---|---|---|
| Previous Owner | $217,000 | Adjustable Rate Mortgage/ARM | |
| Previous Owner | $256,500 | Purchase Money Mortgage |
Source: MLS Property Information Network (MLS PIN)
MLS Number: 73446884
APN: DUXB-000063-000272-000002-000006R
- 100 Parks St Unit 32
- 70 Parks St Unit 18
- 735 Bay Rd
- 40 Bay Farm Rd Unit 40
- 58 Bay Farm Rd
- 53 Bay Farm Rd Unit 53
- 24 Tremont St
- 3 Jones River Dr
- 35 River St
- 22 Tinkertown Ln
- 19 Puritan Way
- 19 Holmes Ave
- 38 Cedar Ln
- Lot 17-1 Howland's Ln
- 231 Main St
- 59 Priscilla Ave
- 30 Cushing Dr
- 44 Soule Ave
- 94 Buckboard Rd
- 12 Spruce Ln
- 163 Summer St
- 163 Summer St
- 18 Tremont St Unit 7
- 2 Mile Brook Rd
- 24 Post Rd
- 41 Summer St Unit B
- 364 Tremont St
- 34 Wapping Rd Unit 1
- 191 Chestnut St Unit 1
- 1 Kingston Collection Way
- 30 Loring Blvd
- 11 Friendship Ln
- 4 Prince St Unit 1
- 235 Standish Ave
- 5 Hamilton St Unit 1
- 1 Hamilton St Unit 2
- 8 Nicks Rock Rd Unit 1
- 38 Liberty St Unit 2
- 52 Liberty St
- 52 Liberty St Unit C2
