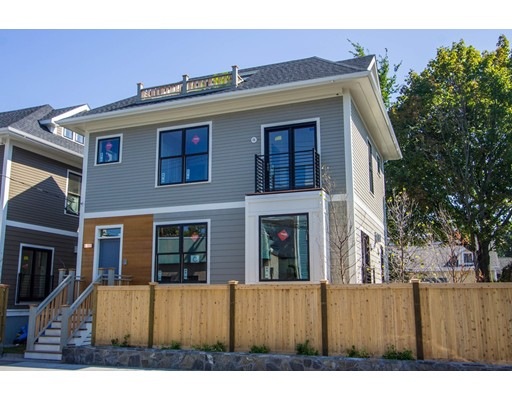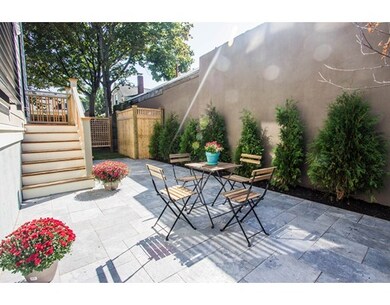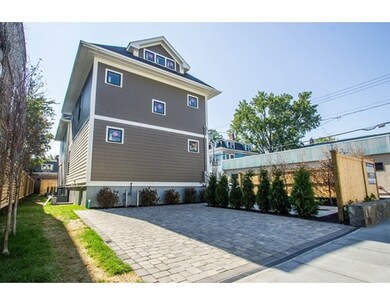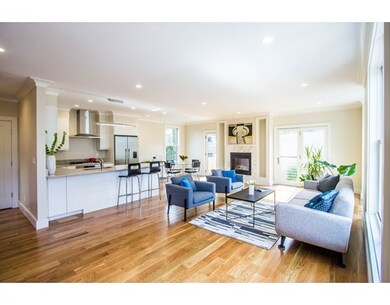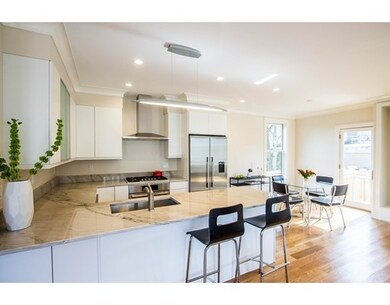
80 Pearl St Cambridge, MA 02139
Cambridgeport NeighborhoodEstimated Value: $1,754,261
About This Home
As of March 2018Stunning free-standing 4 bed, 3.5 bath marvel of new construction takes every detail into account! Multiple windows & skylights flood the space with natural light. Open layout 1st floor features high ceilings, chefs kitchen with Bosch stove, microwave, dishwasher & Fisher & Paykel refrigerator, airy dining & living areas; highlighted by a fireplace flanked with recessed built-ins. The 2nd floor lux master suite is crowned by cathedral ceilings, Juliet balcony, marble shower with his & her sink & large closet. This level is rounded out by additional 2 beds & full bath. The lower level welcomes with over-sized windows & glass door allowing for private entrance. 1 bedroom, full bath, den/office, & wet bar makes this a natural space for entertaining or guest accommodation. Walk out roof deck with views of Cambridge skyline & exclusive patio are outdoor oasis in the city; 2 blocks to Central Sq. Parking. Near Harvard, MIT, BU, Red & Green line,Charles River, Parks, Restaurants, Whole Foods.
Last Agent to Sell the Property
Coldwell Banker Realty - Cambridge Listed on: 09/27/2017

Similar Homes in the area
Home Values in the Area
Average Home Value in this Area
Property History
| Date | Event | Price | Change | Sq Ft Price |
|---|---|---|---|---|
| 03/28/2018 03/28/18 | Sold | $1,695,000 | -0.2% | $741 / Sq Ft |
| 11/29/2017 11/29/17 | Pending | -- | -- | -- |
| 11/10/2017 11/10/17 | Price Changed | $1,699,000 | -5.6% | $743 / Sq Ft |
| 10/14/2017 10/14/17 | Price Changed | $1,799,000 | -5.3% | $786 / Sq Ft |
| 09/27/2017 09/27/17 | For Sale | $1,899,000 | -- | $830 / Sq Ft |
Tax History Compared to Growth
Tax History
| Year | Tax Paid | Tax Assessment Tax Assessment Total Assessment is a certain percentage of the fair market value that is determined by local assessors to be the total taxable value of land and additions on the property. | Land | Improvement |
|---|---|---|---|---|
| 2025 | -- | $0 | $0 | $0 |
| 2024 | -- | $0 | $0 | $0 |
| 2023 | $0 | $0 | $0 | $0 |
Agents Affiliated with this Home
-
Kim Walker Chin

Seller's Agent in 2018
Kim Walker Chin
Coldwell Banker Realty - Cambridge
(617) 864-4430
5 in this area
94 Total Sales
-
Michael Park

Buyer's Agent in 2018
Michael Park
Splice Realty
(617) 233-8661
1 Total Sale
Map
Source: MLS Property Information Network (MLS PIN)
MLS Number: 72235030
APN: CAMB M:00093 L:00005
- 62 Pearl St
- 195 Green St
- 7 William St
- 14 Watson St
- 22 Decatur St Unit 20
- 20 Decatur St
- 55 Magazine St Unit 4B
- 155 Brookline St Unit 2
- 33 Pleasant St Unit 33B
- 390 Washington St Unit 394
- 12 Norfolk Ct
- 42 Valentine St
- 60 Pleasant St Unit 2
- 43 Essex St Unit 1
- 131 Erie St
- 454 Green St Unit 3
- 16 Worcester St
- 26 Inman St Unit 1D
- 852 Massachusetts Ave Unit 1
- 854 Massachusetts Ave Unit 11
- 80 Pearl St
- 78 Pearl St Unit 78
- 78 Pearl St Unit 1
- 78 Pearl St
- 1-3 Salem St Unit 2
- 13 Salem St
- 13 Salem St Unit 3
- 13 Salem St Unit 2
- 13 Salem St Unit 1
- 3 Salem St Unit 3
- 84 Pearl St
- 79 Salem St
- 7 Salem St Unit 7
- 7 Salem St
- 71 Pearl St Unit 2
- 71 Pearl St Unit 3
- 71 Pearl St Unit 1
- 71 Pearl St
- 77 Pearl St
- 6-8 Salem St
