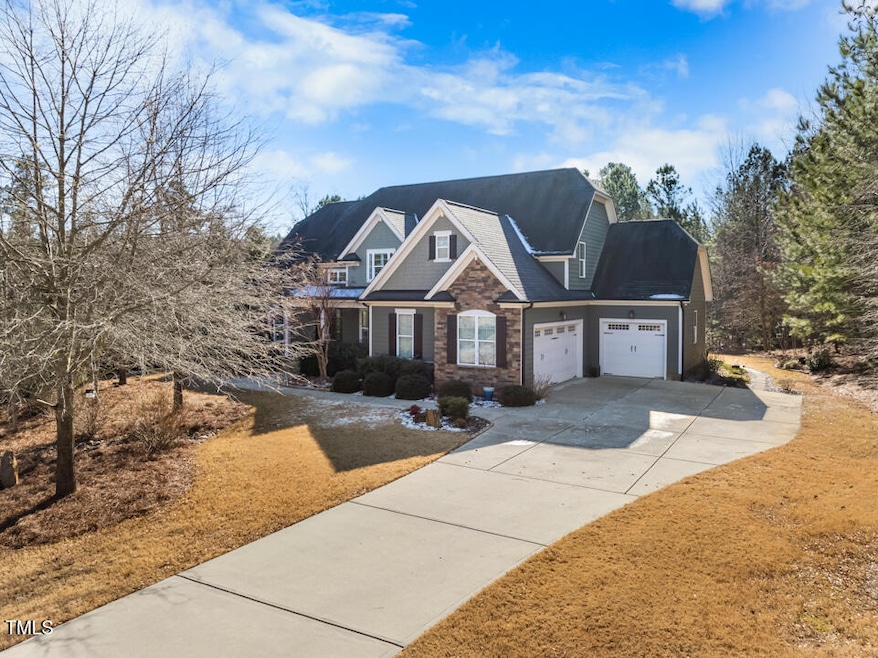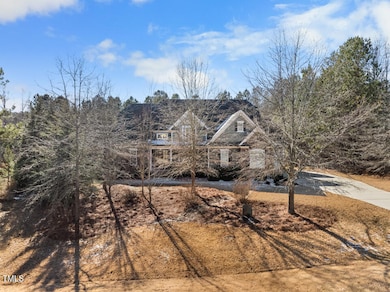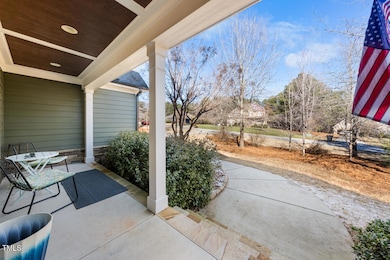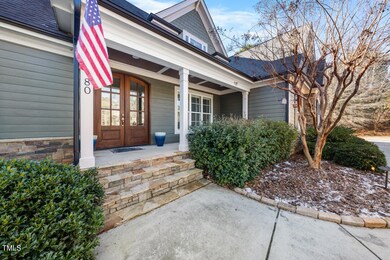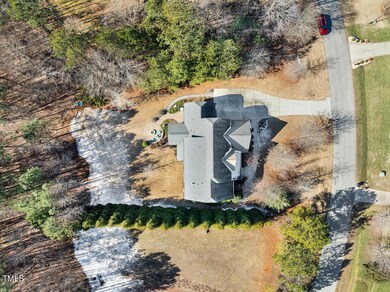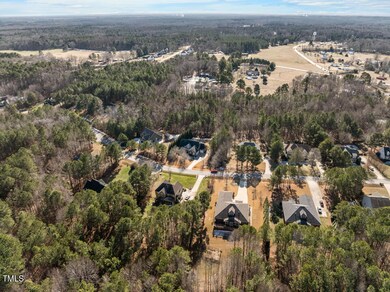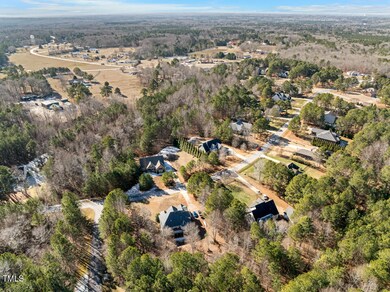
80 Pebble Creek Dr Franklinton, NC 27525
Highlights
- 1.46 Acre Lot
- Contemporary Architecture
- Wood Flooring
- ENERGY STAR Certified Homes
- Wooded Lot
- Main Floor Primary Bedroom
About This Home
As of March 2025Well maintained Energy Star home! Custom features throughout the home! Private 1.43 acre lot w/ beautiful landscaping includes seasonal blooms throughout the year! First floor owner suite & 1st floor guest suite! Sealed crawl space & 6'' wall construction keeps this home energy efficient! 9' ceilings 1st & 2nd; Faux wood shutters; updated light fixtures; ceiling fans; interior designer paints; updated granite in master; walk-in pantry; seamless gutters; walk-in storage. 3 car garage.
Last Agent to Sell the Property
Keller Williams Elite Realty License #283692 Listed on: 01/16/2025

Home Details
Home Type
- Single Family
Est. Annual Taxes
- $3,629
Year Built
- Built in 2012
Lot Details
- 1.46 Acre Lot
- Property fronts a county road
- Wooded Lot
- Back Yard
HOA Fees
- $66 Monthly HOA Fees
Parking
- 3 Car Attached Garage
- 4 Open Parking Spaces
Home Design
- Contemporary Architecture
- Block Foundation
- Shingle Roof
- Shake Siding
Interior Spaces
- 2,738 Sq Ft Home
- 2-Story Property
- 1 Fireplace
- Mud Room
- Family Room
- Dining Room
- Bonus Room
- Screened Porch
Kitchen
- Gas Range
- Microwave
- Dishwasher
- Granite Countertops
Flooring
- Wood
- Carpet
- Tile
Bedrooms and Bathrooms
- 4 Bedrooms
- Primary Bedroom on Main
- 3 Full Bathrooms
Laundry
- Laundry on lower level
- Dryer
- Washer
Attic
- Attic Floors
- Unfinished Attic
Eco-Friendly Details
- ENERGY STAR Certified Homes
Outdoor Features
- Patio
- Fire Pit
Schools
- Long Mill Elementary School
- Franklinton Middle School
- Franklinton High School
Utilities
- Central Heating and Cooling System
- Heating System Uses Natural Gas
- Septic Tank
Listing and Financial Details
- Assessor Parcel Number 038592
Community Details
Overview
- Stoneridge HOA, Phone Number (919) 529-2965
- Stonebridge Subdivision
Recreation
- Community Pool
Ownership History
Purchase Details
Home Financials for this Owner
Home Financials are based on the most recent Mortgage that was taken out on this home.Purchase Details
Purchase Details
Home Financials for this Owner
Home Financials are based on the most recent Mortgage that was taken out on this home.Purchase Details
Home Financials for this Owner
Home Financials are based on the most recent Mortgage that was taken out on this home.Purchase Details
Home Financials for this Owner
Home Financials are based on the most recent Mortgage that was taken out on this home.Purchase Details
Home Financials for this Owner
Home Financials are based on the most recent Mortgage that was taken out on this home.Similar Homes in Franklinton, NC
Home Values in the Area
Average Home Value in this Area
Purchase History
| Date | Type | Sale Price | Title Company |
|---|---|---|---|
| Warranty Deed | $632,000 | None Listed On Document | |
| Interfamily Deed Transfer | $354,500 | None Available | |
| Warranty Deed | $350,000 | None Available | |
| Special Warranty Deed | $31,500 | None Available | |
| Warranty Deed | $64,500 | None Available | |
| Warranty Deed | $625,000 | None Available |
Mortgage History
| Date | Status | Loan Amount | Loan Type |
|---|---|---|---|
| Open | $537,200 | New Conventional | |
| Previous Owner | $315,000 | New Conventional | |
| Previous Owner | $243,750 | Future Advance Clause Open End Mortgage | |
| Previous Owner | $300,000 | Future Advance Clause Open End Mortgage | |
| Previous Owner | $1,732,000 | Purchase Money Mortgage |
Property History
| Date | Event | Price | Change | Sq Ft Price |
|---|---|---|---|---|
| 03/28/2025 03/28/25 | Sold | $632,000 | +0.3% | $231 / Sq Ft |
| 01/20/2025 01/20/25 | Pending | -- | -- | -- |
| 01/16/2025 01/16/25 | For Sale | $630,000 | -- | $230 / Sq Ft |
Tax History Compared to Growth
Tax History
| Year | Tax Paid | Tax Assessment Tax Assessment Total Assessment is a certain percentage of the fair market value that is determined by local assessors to be the total taxable value of land and additions on the property. | Land | Improvement |
|---|---|---|---|---|
| 2024 | $3,629 | $593,380 | $112,000 | $481,380 |
| 2023 | $3,444 | $378,540 | $58,500 | $320,040 |
| 2022 | $3,434 | $378,540 | $58,500 | $320,040 |
| 2021 | $3,450 | $378,540 | $58,500 | $320,040 |
| 2020 | $3,471 | $378,540 | $58,500 | $320,040 |
| 2019 | $3,461 | $378,540 | $58,500 | $320,040 |
| 2018 | $3,437 | $378,540 | $58,500 | $320,040 |
| 2017 | $3,445 | $345,080 | $45,000 | $300,080 |
| 2016 | $3,565 | $345,080 | $45,000 | $300,080 |
| 2015 | $3,565 | $345,080 | $45,000 | $300,080 |
| 2014 | $3,359 | $345,080 | $45,000 | $300,080 |
Agents Affiliated with this Home
-

Seller's Agent in 2025
Amy West
Keller Williams Elite Realty
(919) 699-5531
2 in this area
89 Total Sales
-

Buyer's Agent in 2025
Lauren Garber
Keller Williams Elite Realty
(704) 502-9681
3 in this area
42 Total Sales
Map
Source: Doorify MLS
MLS Number: 10071104
APN: 038592
- 50 Pebble Creek Dr
- 85 Pebble Creek Dr
- 15 Willow Bend Dr
- 50 Consella Way
- 35 Accord Dr
- 325 Olde Liberty Dr
- 45 Hamilton Way
- 210 Olde Liberty Dr
- 35 New Liberty Dr
- 40 New Liberty Dr
- 30 New Liberty Dr
- 60 Bold Dr
- 135 Guardian St
- 115 Guardian St
- 105 Guardian St
- 85 Guardian St
- 75 Guardian St
- 70 Guardian St
- 60 Guardian St
- 50 Guardian St
