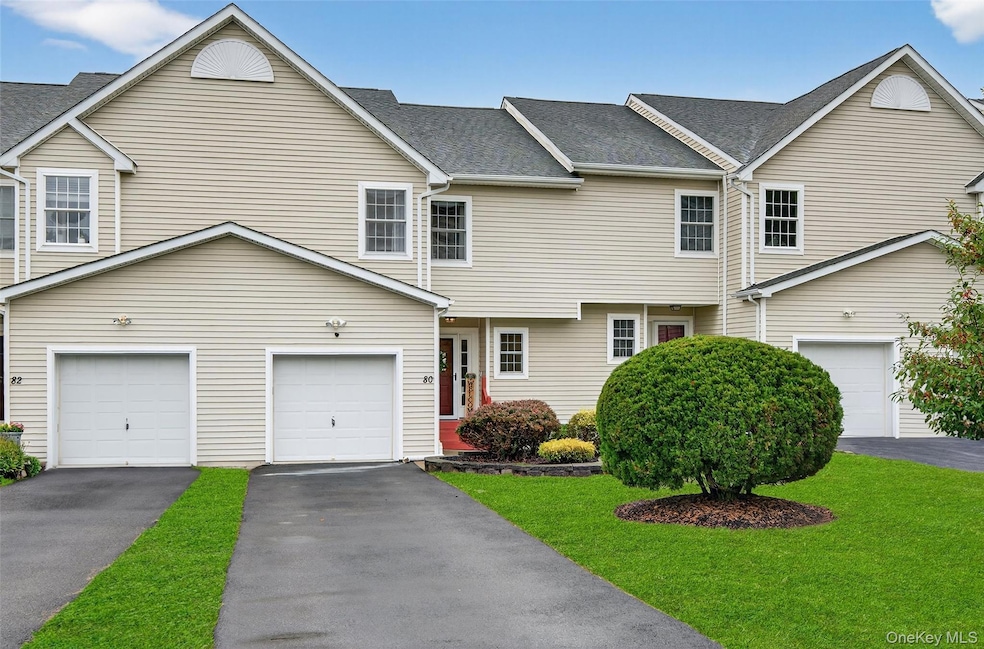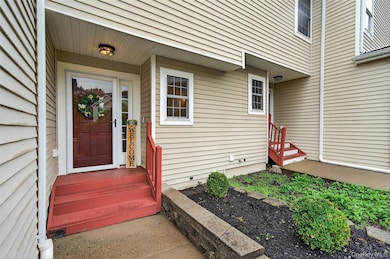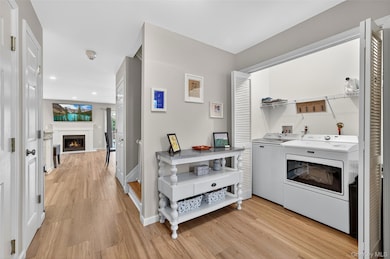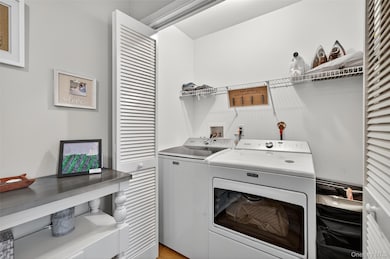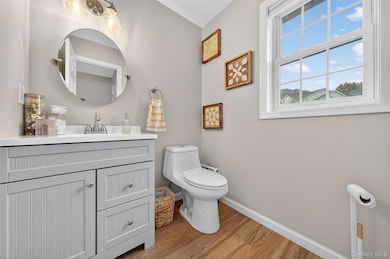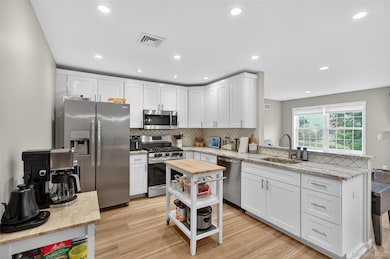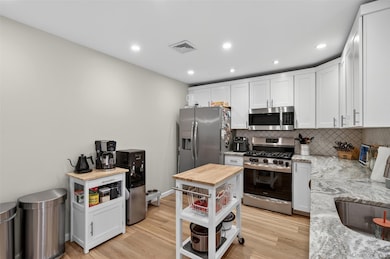80 Pewter Cir Chester, NY 10918
Estimated payment $3,969/month
Highlights
- Open Floorplan
- Deck
- Stainless Steel Appliances
- Warwick Valley Middle School Rated A-
- Granite Countertops
- Dual Closets
About This Home
Welcome to the Villas at Sugar Loaf — an unbeatable location that rarely sees homes come on the market! Just half a mile from the charming hamlet of Sugar Loaf, this beautifully maintained move-in ready townhome is in the highly sought-after Warwick School District. With easy access to major highways and train stations, this home is ideal for commuters. Inside, you’ll love the bright, open floor plan offering the perfect combination of comfort, convenience, and style — ideal for both everyday living and entertaining. The cozy gas fireplace anchors the spacious living room, which opens to a large deck overlooking lush greenery — perfect for relaxing or grilling. The attached oversized one-car garage, conveniently located off the entryway, provides extra storage. The kitchen was upgraded in 2019 with Wolf cabinets, new appliances, and backsplash. That same year, bathroom vanities and toilets were replaced and in 2020 updating included a new water boiler and softener system. Upstairs, you’ll find three generous bedrooms, including a primary ensuite with a jetted tub and two walk-in closets. A second full bath serves the other two spacious bedrooms, each with ample closet space. The newly painted and carpeted lower level offers plenty of room to expand or create a home office, gym, or recreation area. In 2024, a modern French Drain system was installed as well. Enjoy the culture, dining, and entertainment just steps from your door in quaint Sugar Loaf, home to restaurants, a new gourmet coffee bistro, unique shops, post office, brewery, and the Sugar Loaf Performing Arts Center. You’re also just minutes from the Village of Warwick, known as the “Crown Jewel of Orange County,” offering even more shopping, outdoor activities, dining, and community events. Welcome to your new TOWN and your new HOME!
Listing Agent
BHG Real Estate Green Team Brokerage Phone: 845-208-9928 License #10401230600 Listed on: 11/20/2025

Open House Schedule
-
Saturday, November 22, 202511:00 am to 3:00 pm11/22/2025 11:00:00 AM +00:0011/22/2025 3:00:00 PM +00:00Add to Calendar
-
Sunday, November 23, 202512:00 to 4:00 pm11/23/2025 12:00:00 PM +00:0011/23/2025 4:00:00 PM +00:00Add to Calendar
Townhouse Details
Home Type
- Townhome
Est. Annual Taxes
- $11,637
Year Built
- Built in 2006
Lot Details
- 4,356 Sq Ft Lot
- Two or More Common Walls
- South Facing Home
HOA Fees
- $180 Monthly HOA Fees
Parking
- 1 Car Garage
- Garage Door Opener
- Driveway
Home Design
- Frame Construction
Interior Spaces
- 1,946 Sq Ft Home
- 3-Story Property
- Open Floorplan
- Gas Fireplace
- Living Room with Fireplace
- Storage
- Finished Basement
Kitchen
- Oven
- Range
- Microwave
- Dishwasher
- Stainless Steel Appliances
- Granite Countertops
Bedrooms and Bathrooms
- 3 Bedrooms
- En-Suite Primary Bedroom
- Dual Closets
- Walk-In Closet
Laundry
- Laundry in Hall
- Dryer
- Washer
Outdoor Features
- Deck
Schools
- Park Avenue Elementary School
- Warwick Valley Middle School
- Warwick Valley High School
Utilities
- Central Air
- Heating System Uses Natural Gas
Community Details
- Association fees include common area maintenance, grounds care
Listing and Financial Details
- Assessor Parcel Number 332289-034-000-0005-003.000-0000
Map
Home Values in the Area
Average Home Value in this Area
Tax History
| Year | Tax Paid | Tax Assessment Tax Assessment Total Assessment is a certain percentage of the fair market value that is determined by local assessors to be the total taxable value of land and additions on the property. | Land | Improvement |
|---|---|---|---|---|
| 2024 | $11,260 | $169,900 | $30,600 | $139,300 |
| 2023 | $11,260 | $169,900 | $30,600 | $139,300 |
| 2022 | $10,418 | $169,900 | $30,600 | $139,300 |
| 2021 | $10,669 | $169,900 | $30,600 | $139,300 |
| 2020 | $10,972 | $169,900 | $30,600 | $139,300 |
| 2019 | $16,025 | $169,900 | $30,600 | $139,300 |
| 2018 | $16,025 | $169,900 | $30,600 | $139,300 |
| 2017 | $8,988 | $169,900 | $30,600 | $139,300 |
| 2016 | $9,556 | $169,900 | $30,600 | $139,300 |
| 2015 | -- | $169,900 | $30,600 | $139,300 |
| 2014 | -- | $169,900 | $30,600 | $139,300 |
Property History
| Date | Event | Price | List to Sale | Price per Sq Ft |
|---|---|---|---|---|
| 11/20/2025 11/20/25 | For Sale | $534,900 | -- | $275 / Sq Ft |
Purchase History
| Date | Type | Sale Price | Title Company |
|---|---|---|---|
| Deed | $300,000 | -- | |
| Deed | $183,500 | -- | |
| Deed | -- | -- | |
| Deed | $380,000 | Paul Cooper | |
| Deed | $309,900 | Michael Klein |
Mortgage History
| Date | Status | Loan Amount | Loan Type |
|---|---|---|---|
| Open | $285,000 | New Conventional |
Source: OneKey® MLS
MLS Number: 913254
APN: 332289-034-000-0005-003.000-0000
- 1414 Kings Hwy
- 3 Derose Ln
- 2 Dawn Ct
- 2 Pine Hill Rd
- 165 Creamery Pond Rd
- 16 Mari Rd
- 84 Pine Hill Rd
- 53 Odyssey Dr
- 69 Cedar Pond Ln
- 0 Odyssey Dr Unit KEY858370
- 32 Mountainside Dr
- 34 Mountainside Dr
- 23 W Meadow Way
- 11 Lakeview Dr
- 23 Marian Ct
- 36 Marian Ct
- 131 Evan Rd
- 43 Wickham Dr
- 7 Park Place
- 278 Gibson Hill Rd
- 45 Conklingtown Rd Unit ID1056815P
- 63 Hudson St Unit 61A
- 1418 Whispering Hills
- 2208 Whispering Hills
- 315 Arcadia Rd
- 7 Greycourt Ave Unit 6
- 7 Greycourt Ave Unit 4
- 7 Greycourt Ave Unit 5
- 8 Main St
- 108 Highland Ave
- 2507 Whispering Hills
- 2805 Whispering Hills Unit 573
- 24 Lake Ave
- 3917 Whispering Hills
- 44 High St Unit 234
- 118 Green Meadows Way Unit 10B
- 9 Upper Hillman Rd
- 3 Grand View Terrace
- 82 High St Unit 2
- 33 Sandra Ln
