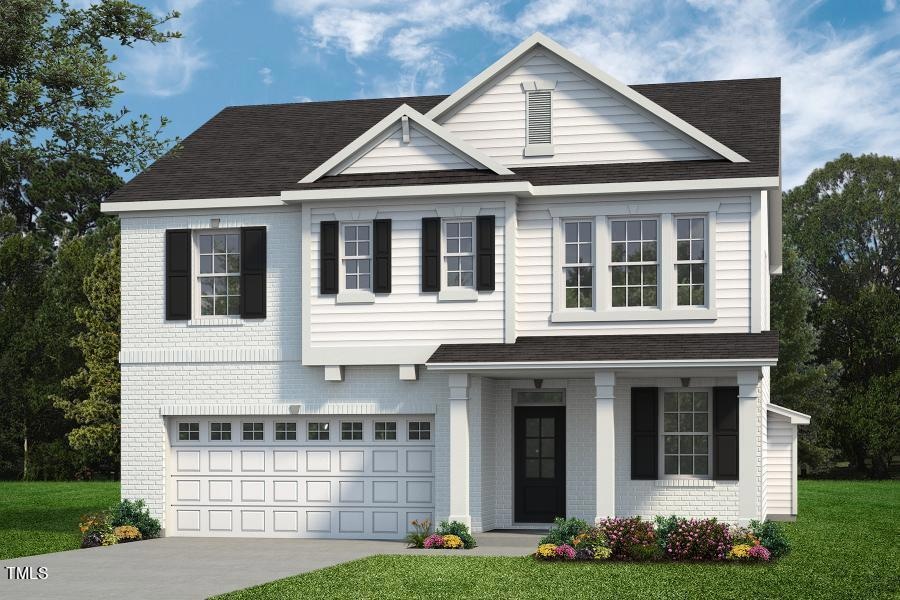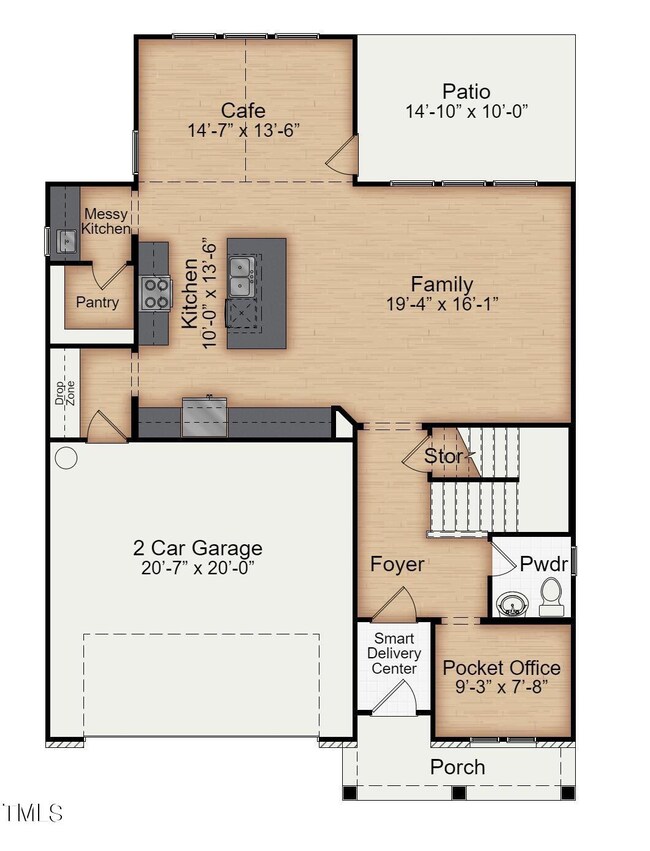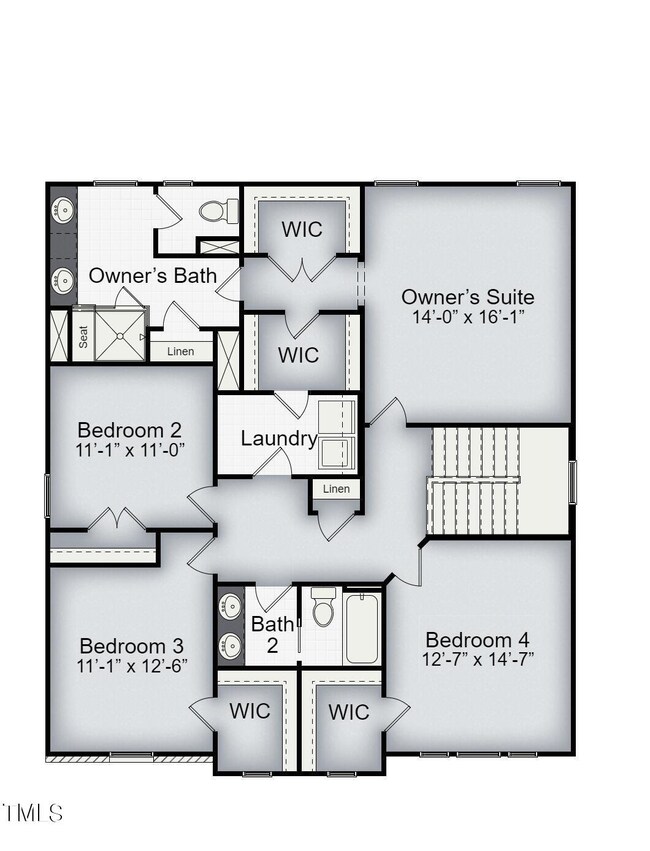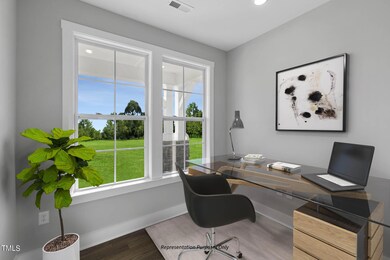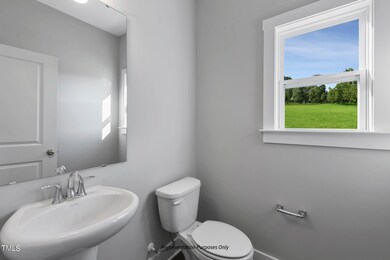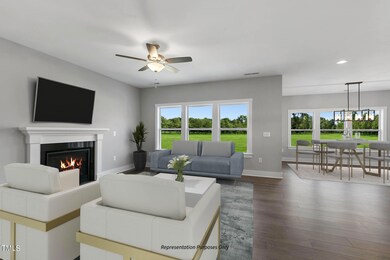
80 Plainfield Ln Unit Holly Georgian Lillington, NC 27546
Highlights
- New Construction
- Deck
- High Ceiling
- ENERGY STAR Certified Homes
- Georgian Architecture
- Granite Countertops
About This Home
As of December 2024Cul-De-Sac Homesite!! Encapsulated Crawl Space!!!
Step into this Georgian home on a huge 1/2 Acre wooded homesite! Open family room and huge kitchen with separate messy kitchen and walk in pantry. Mudroom with custom built bench & cubbies and smart door delivery system, and first floor office. Granite countertops, tile backsplash, The beautiful flat back yard is easily enjoyed by the rear patio. Second floor is the owner's suite with spa like bathroom and dual walk in closets with connected laundry. Secondary bedrooms have walk-in closets. This home is loaded with all bells and whistles.
Last Agent to Sell the Property
Clark Brantley
New Home Inc LLC License #296084 Listed on: 06/10/2024
Home Details
Home Type
- Single Family
Est. Annual Taxes
- $2,950
Year Built
- Built in 2024 | New Construction
Lot Details
- 0.66 Acre Lot
- Cul-De-Sac
- Landscaped with Trees
HOA Fees
- $55 Monthly HOA Fees
Parking
- 2 Car Attached Garage
- Electric Vehicle Home Charger
- Front Facing Garage
- Garage Door Opener
- Private Driveway
Home Design
- Georgian Architecture
- Brick Exterior Construction
- Permanent Foundation
- Raised Foundation
- Block Foundation
- Architectural Shingle Roof
- Vinyl Siding
- Low Volatile Organic Compounds (VOC) Products or Finishes
- Radiant Barrier
Interior Spaces
- 2,421 Sq Ft Home
- 2-Story Property
- Smooth Ceilings
- High Ceiling
- Ceiling Fan
- Family Room
- Breakfast Room
- Home Office
- Pull Down Stairs to Attic
Kitchen
- Butlers Pantry
- Electric Range
- Microwave
- Dishwasher
- Kitchen Island
- Granite Countertops
- Quartz Countertops
Flooring
- Carpet
- Luxury Vinyl Tile
- Vinyl
Bedrooms and Bathrooms
- 4 Bedrooms
- Walk-In Closet
- Private Water Closet
- Bathtub with Shower
- Walk-in Shower
Laundry
- Laundry Room
- Laundry on upper level
Home Security
- Smart Thermostat
- Fire and Smoke Detector
Eco-Friendly Details
- Energy-Efficient Lighting
- ENERGY STAR Certified Homes
- Energy-Efficient Thermostat
- No or Low VOC Paint or Finish
- Ventilation
Outdoor Features
- Deck
Schools
- Boone Trail Elementary School
- West Harnett Middle School
- West Harnett High School
Utilities
- Zoned Heating and Cooling
- Electric Water Heater
- Septic Tank
- High Speed Internet
Listing and Financial Details
- Home warranty included in the sale of the property
- Assessor Parcel Number 7754401
Community Details
Overview
- Elite Management Association, Phone Number (919) 233-7660
- Built by New Home Inc.
- Duncans Creek Subdivision, The Holly Floorplan
Recreation
- Trails
Ownership History
Purchase Details
Home Financials for this Owner
Home Financials are based on the most recent Mortgage that was taken out on this home.Purchase Details
Similar Homes in Lillington, NC
Home Values in the Area
Average Home Value in this Area
Purchase History
| Date | Type | Sale Price | Title Company |
|---|---|---|---|
| Special Warranty Deed | $421,000 | None Listed On Document | |
| Deed | -- | None Listed On Document |
Mortgage History
| Date | Status | Loan Amount | Loan Type |
|---|---|---|---|
| Open | $434,686 | VA |
Property History
| Date | Event | Price | Change | Sq Ft Price |
|---|---|---|---|---|
| 12/20/2024 12/20/24 | Sold | $410,660 | -2.2% | $170 / Sq Ft |
| 09/17/2024 09/17/24 | Price Changed | $419,840 | +2.5% | $173 / Sq Ft |
| 06/30/2024 06/30/24 | Pending | -- | -- | -- |
| 06/10/2024 06/10/24 | For Sale | $409,700 | -- | $169 / Sq Ft |
Tax History Compared to Growth
Tax History
| Year | Tax Paid | Tax Assessment Tax Assessment Total Assessment is a certain percentage of the fair market value that is determined by local assessors to be the total taxable value of land and additions on the property. | Land | Improvement |
|---|---|---|---|---|
| 2024 | $512 | $74,130 | $0 | $0 |
| 2023 | $235 | $33,980 | $0 | $0 |
Agents Affiliated with this Home
-
C
Seller's Agent in 2024
Clark Brantley
New Home Inc LLC
-
C
Buyer's Agent in 2024
Collin Hickman
LPT Realty, LLC
(919) 770-5673
1 in this area
10 Total Sales
Map
Source: Doorify MLS
MLS Number: 10034641
APN: 13063001 0096 01
- 403 Duncan Creek Rd Unit 131
- 367 Duncan Creek Rd
- 367 Duncan Creek Rd Unit 129
- 452 Duncan Creek Rd
- 452 Duncan Creek Rd Unit 156
- 217 Duncan Creek Rd Unit 124
- 245 Duncan Creek Rd Unit 125
- 245 Duncan Creek Rd
- 275 Duncan Creek Rd
- 232 Duncan Creek Rd
- 276 Widgeon Way
- 356 Beacon Hill Rd Unit 103
- 355 Beacon Hill Rd
- 355 Beacon Hill Rd Unit 23
- The Selma Plan at Duncan's Creek
- The Apex Plan at Duncan's Creek
- The Guilford Plan at Duncan's Creek
- The Brunswick Plan at Duncan's Creek
- The Smithfield Plan at Duncan's Creek
- The Clayton Plan at Duncan's Creek
