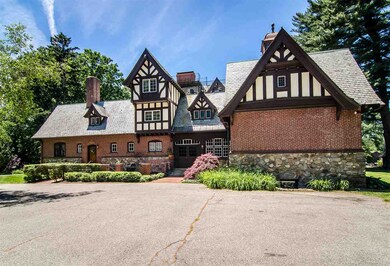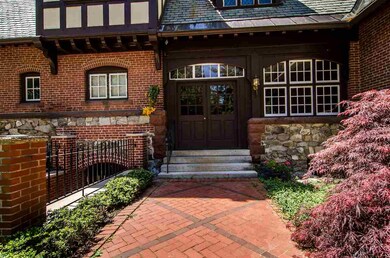
80 Pond St Unit 1 Salem, NH 03079
Messers NeighborhoodHighlights
- Secluded Lot
- Tudor Architecture
- Soaking Tub
- Wood Flooring
- 1 Car Detached Garage
- Walk-In Closet
About This Home
As of February 2024Come Create the Dream! Nestled nicely just beyond the stonewalls sits this majestic mansion "Stillwater Manor" which is the unique setting for this incredible condo now available! The beautiful hue of the hardwood floors along with intriguing architectural details make for an interesting yet very inviting atmosphere. New & Noteworthy; Pizza Oven Hearth, New Baseboards through out, Granite Counter Tops, Custom Closets and Huge Master Walk In Closet, Wired for Surround Sound, New Toilets, Nest Thermostats, Updated Lighting including Switches, Fixtures, Under Mount and LED. Stainless Steel Appliances with Newer Whirlpool Gold Series Refrigerator and freshly painted awaiting your arrival. Easy access to all that Salem has to offer located in a quiet cul-de-sac walking distance to the pond. Just minutes from routes 28, 213 & 93. Talk about a commuter's dream! Schedule your tour today!
Last Agent to Sell the Property
BHHS Verani Windham License #064196 Listed on: 06/15/2017

Property Details
Home Type
- Condominium
Est. Annual Taxes
- $3,798
Year Built
- Built in 1905
Lot Details
- Property is Fully Fenced
- Landscaped
- Level Lot
- Garden
HOA Fees
- $295 Monthly HOA Fees
Parking
- 1 Car Detached Garage
Home Design
- Tudor Architecture
- Brick Exterior Construction
- Slate Roof
- Stucco
Interior Spaces
- 1,596 Sq Ft Home
- 1-Story Property
- Wired For Sound
- Blinds
- Dining Area
- Washer and Dryer Hookup
Kitchen
- Electric Range
- Microwave
- Dishwasher
Flooring
- Wood
- Tile
Bedrooms and Bathrooms
- 2 Bedrooms
- Walk-In Closet
- Soaking Tub
Eco-Friendly Details
- ENERGY STAR/CFL/LED Lights
Outdoor Features
- Shed
- Outbuilding
Schools
- Woodbury Middle School
- Salem High School
Utilities
- Baseboard Heating
- Hot Water Heating System
- Heating System Uses Oil
- Oil Water Heater
- Private Sewer
Community Details
- $2,500 One-Time Secondary Association Fee
- Association fees include landscaping, plowing, trash
- See Condo Rider Association
- Stillwater Manor Condos
- Stillwater Manor Subdivision
- Maintained Community
Listing and Financial Details
- Exclusions: Theater Equipment including Speakers Washer & Dryer.
- Legal Lot and Block 1 / 9510
- 20% Total Tax Rate
Ownership History
Purchase Details
Home Financials for this Owner
Home Financials are based on the most recent Mortgage that was taken out on this home.Purchase Details
Home Financials for this Owner
Home Financials are based on the most recent Mortgage that was taken out on this home.Purchase Details
Purchase Details
Home Financials for this Owner
Home Financials are based on the most recent Mortgage that was taken out on this home.Similar Homes in Salem, NH
Home Values in the Area
Average Home Value in this Area
Purchase History
| Date | Type | Sale Price | Title Company |
|---|---|---|---|
| Warranty Deed | $437,533 | None Available | |
| Warranty Deed | $437,533 | None Available | |
| Warranty Deed | $249,000 | -- | |
| Warranty Deed | $249,000 | -- | |
| Warranty Deed | $190,000 | -- | |
| Warranty Deed | $190,000 | -- | |
| Deed | $183,000 | -- | |
| Deed | $183,000 | -- |
Mortgage History
| Date | Status | Loan Amount | Loan Type |
|---|---|---|---|
| Open | $350,000 | Purchase Money Mortgage | |
| Closed | $350,000 | Purchase Money Mortgage | |
| Previous Owner | $211,650 | New Conventional | |
| Previous Owner | $115,000 | Unknown | |
| Previous Owner | $146,400 | Purchase Money Mortgage | |
| Closed | $0 | No Value Available |
Property History
| Date | Event | Price | Change | Sq Ft Price |
|---|---|---|---|---|
| 02/21/2024 02/21/24 | Sold | $437,500 | -2.8% | $276 / Sq Ft |
| 01/29/2024 01/29/24 | Pending | -- | -- | -- |
| 11/09/2023 11/09/23 | For Sale | $449,900 | +80.7% | $284 / Sq Ft |
| 08/29/2017 08/29/17 | Sold | $249,000 | 0.0% | $156 / Sq Ft |
| 07/06/2017 07/06/17 | For Sale | $249,000 | 0.0% | $156 / Sq Ft |
| 07/06/2017 07/06/17 | Pending | -- | -- | -- |
| 06/27/2017 06/27/17 | For Sale | $249,000 | 0.0% | $156 / Sq Ft |
| 06/27/2017 06/27/17 | Price Changed | $249,000 | +3.8% | $156 / Sq Ft |
| 06/20/2017 06/20/17 | Pending | -- | -- | -- |
| 06/15/2017 06/15/17 | For Sale | $240,000 | -- | $150 / Sq Ft |
Tax History Compared to Growth
Tax History
| Year | Tax Paid | Tax Assessment Tax Assessment Total Assessment is a certain percentage of the fair market value that is determined by local assessors to be the total taxable value of land and additions on the property. | Land | Improvement |
|---|---|---|---|---|
| 2024 | $5,644 | $320,700 | $0 | $320,700 |
| 2023 | $4,879 | $287,700 | $0 | $287,700 |
| 2022 | $4,618 | $287,700 | $0 | $287,700 |
| 2021 | $4,597 | $287,700 | $0 | $287,700 |
| 2020 | $4,094 | $185,900 | $0 | $185,900 |
| 2019 | $4,086 | $185,900 | $0 | $185,900 |
| 2018 | $4,017 | $185,900 | $0 | $185,900 |
| 2017 | $3,874 | $185,900 | $0 | $185,900 |
| 2016 | $3,798 | $185,900 | $0 | $185,900 |
| 2015 | $4,066 | $190,100 | $0 | $190,100 |
| 2014 | $3,952 | $190,100 | $0 | $190,100 |
| 2013 | $3,889 | $190,100 | $0 | $190,100 |
Agents Affiliated with this Home
-
T
Seller's Agent in 2024
Team Tringali
Keller Williams Gateway Realty
(603) 437-6899
2 in this area
313 Total Sales
-

Seller Co-Listing Agent in 2024
Lisa Givens
Coldwell Banker Realty Bedford NH
(603) 300-6825
1 in this area
72 Total Sales
-

Buyer's Agent in 2024
Timothy McGibbon
Gibson Sotheby's International Realty
(603) 400-5180
1 in this area
52 Total Sales
-
A
Seller's Agent in 2017
Ann Margaret McKillop
BHHS Verani Windham
(603) 479-6559
44 Total Sales
Map
Source: PrimeMLS
MLS Number: 4641066
APN: SLEM-000145-009510-000001
- 80 Pond St Unit 4
- 33 Kensington Ave
- 203 Lawrence Rd
- 75 Cox Ln
- 8 Senter St
- 30 Seed St
- 216 Hampshire St
- 19 Seed St
- 0 Hampshire Rd
- 16 Benning St
- 35 Stillwater Rd
- 23 Hampshire Rd Unit 215
- 21 Hampshire Rd Unit 215
- 257 Howe St
- 3 Bramble Hill Rd
- 5 Sycamore Rd
- 22 Washington St
- 22 Washington St Unit 22
- 5 Rolling Ridge Ln
- 8 Guy St






