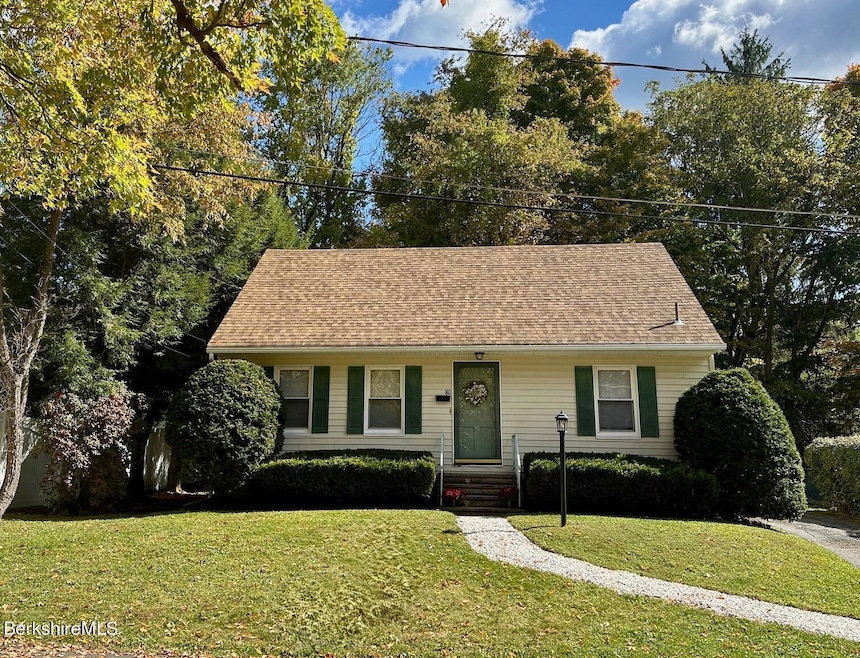
80 Preston Ave Pittsfield, MA 01201
Highlights
- Cape Cod Architecture
- Wood Flooring
- Cedar Closet
- Deck
- Main Floor Bedroom
- 4-minute walk to Canoe Meadows Wildlife Sanctuary
About This Home
As of November 2024Nestled in a Desirable Sought-After Southeast Neighborhood. This Charming Cape Offers Cozy, Easy Living with 3 Bedrooms & 1 Full Bath, 1,152 sq. ft., 1st Floor Features a Convenient Bedroom and Full Bath, While the 2nd Floor Includes 2 Addt'l Bedrooms. The Home is Equipped with Forced Air Oil Heating, 150 amp Electrical System, Roof 2016, Open Porch out Back, Laundry & Cedar Closet in Basement, Sitting on a Low Maintenance .10-Acre Lot, Ideal Starter Home or Perfect for those Looking to Downsize. This Home is Ready for your Personal Touches!
Home Details
Home Type
- Single Family
Est. Annual Taxes
- $3,574
Year Built
- 1950
Lot Details
- 4,356 Sq Ft Lot
- Lot Dimensions are 55' x 79.2'
Home Design
- 1,152 Sq Ft Home
- Cape Cod Architecture
- Wood Frame Construction
- Asphalt Shingled Roof
- Vinyl Siding
Kitchen
- Range
- Microwave
- Dishwasher
Flooring
- Wood
- Laminate
Bedrooms and Bathrooms
- 3 Bedrooms
- Main Floor Bedroom
- Cedar Closet
- 1 Full Bathroom
Laundry
- Dryer
- Washer
Unfinished Basement
- Basement Fills Entire Space Under The House
- Interior Basement Entry
Parking
- No Garage
- Off-Street Parking
Outdoor Features
- Deck
- Exterior Lighting
- Outbuilding
Schools
- Egremont Elementary School
- Theodore Herberg Middle School
- Pittsfield High School
Utilities
- Forced Air Heating and Cooling System
- Heating System Uses Oil
- Electric Water Heater
- Cable TV Available
Ownership History
Purchase Details
Purchase Details
Home Financials for this Owner
Home Financials are based on the most recent Mortgage that was taken out on this home.Similar Homes in the area
Home Values in the Area
Average Home Value in this Area
Purchase History
| Date | Type | Sale Price | Title Company |
|---|---|---|---|
| Quit Claim Deed | -- | -- | |
| Quit Claim Deed | -- | -- | |
| Deed | $83,000 | -- | |
| Quit Claim Deed | -- | -- | |
| Deed | $83,000 | -- |
Mortgage History
| Date | Status | Loan Amount | Loan Type |
|---|---|---|---|
| Open | $241,200 | Purchase Money Mortgage | |
| Closed | $241,200 | Purchase Money Mortgage | |
| Previous Owner | $70,000 | Purchase Money Mortgage |
Property History
| Date | Event | Price | Change | Sq Ft Price |
|---|---|---|---|---|
| 11/25/2024 11/25/24 | Sold | $268,000 | +7.2% | $233 / Sq Ft |
| 10/08/2024 10/08/24 | Pending | -- | -- | -- |
| 10/04/2024 10/04/24 | For Sale | $249,900 | -- | $217 / Sq Ft |
Tax History Compared to Growth
Tax History
| Year | Tax Paid | Tax Assessment Tax Assessment Total Assessment is a certain percentage of the fair market value that is determined by local assessors to be the total taxable value of land and additions on the property. | Land | Improvement |
|---|---|---|---|---|
| 2025 | $3,593 | $200,300 | $79,700 | $120,600 |
| 2024 | $3,574 | $193,700 | $79,700 | $114,000 |
| 2023 | $3,230 | $176,300 | $70,900 | $105,400 |
| 2022 | $2,934 | $158,100 | $66,400 | $91,700 |
| 2021 | $2,762 | $143,500 | $66,400 | $77,100 |
| 2020 | $2,775 | $140,800 | $66,400 | $74,400 |
| 2019 | $2,620 | $134,900 | $62,000 | $72,900 |
| 2018 | $2,669 | $133,400 | $62,000 | $71,400 |
| 2017 | $2,833 | $144,300 | $66,400 | $77,900 |
| 2016 | $2,696 | $143,700 | $66,400 | $77,300 |
| 2015 | $2,595 | $143,700 | $66,400 | $77,300 |
Agents Affiliated with this Home
-
Kim Gordnier

Seller's Agent in 2024
Kim Gordnier
RE/MAX
(413) 329-3547
25 in this area
48 Total Sales
-
Pauline Green

Buyer's Agent in 2024
Pauline Green
STEEPLEVIEW REALTY - ADAMS BRANCH
(413) 822-9581
21 in this area
179 Total Sales
Map
Source: Berkshire County Board of REALTORS®
MLS Number: 244658
APN: PITT-000006J-000002-000007
- 20 Marshall Ave
- 49 Revilla Terrace
- 55 Revilla Terrace
- 225 Williams St
- 40 Sampson Pkwy
- 11 Sampson Pkwy
- 31 Lexington Pkwy
- 16 Revere Pkwy
- 206 Dawes Ave
- 100 Holmes Rd
- 111 Northumberland Rd
- 99 Cambridge Ave
- 81 Northumberland Rd
- 51 Foote Ave
- 261 Pomeroy Ave
- 64 Donna Ave
- 40 Commonwealth Ave
- 168 Elm St
- 89 Crofut St
- 36 Chickering St






