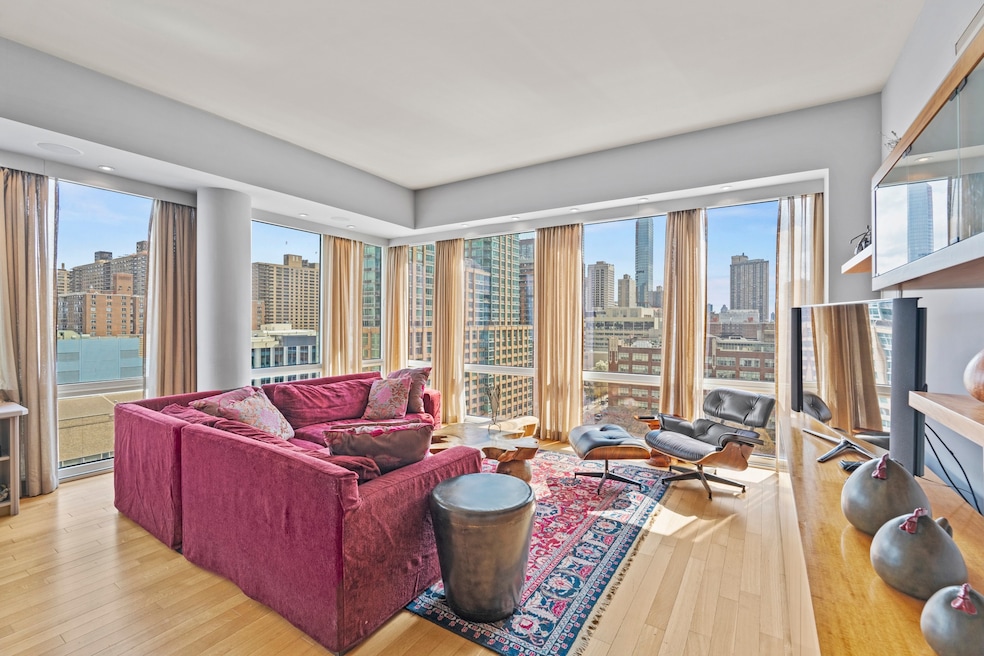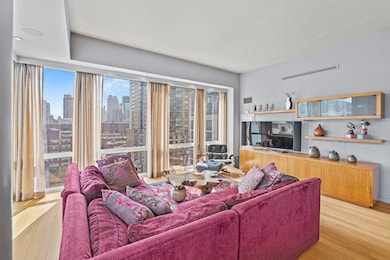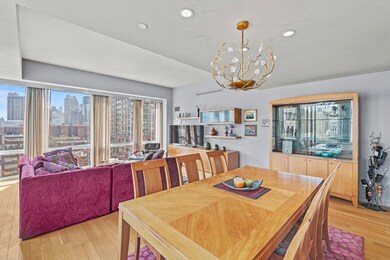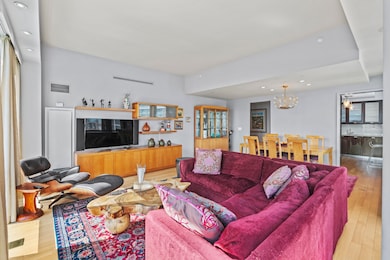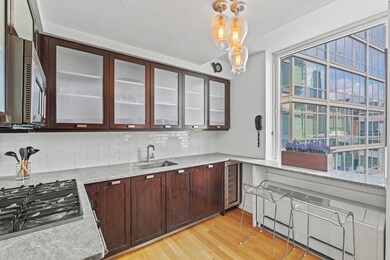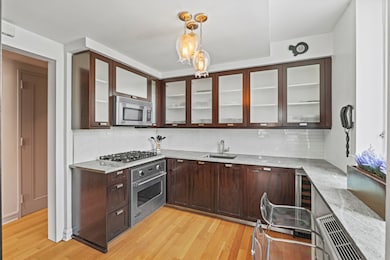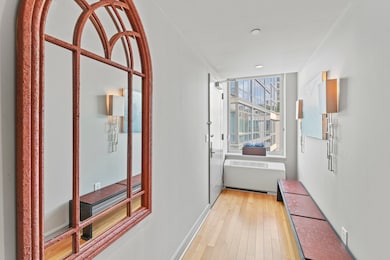The Rushmore 80 Riverside Blvd Unit 16P Floor 16 New York, NY 10069
Lincoln Square NeighborhoodEstimated payment $20,894/month
Highlights
- Rooftop Deck
- New Windows
- Garage
- Elevator
- Central Air
- 2-minute walk to Riverside Park South
About This Home
Welcome to your dream home! This exquisite 3-bedroom, 3-bathroom apartment boasts a meticulously designed layout, perfect for sophisticated living and effortless entertaining. With soaring 11' ceilings throughout, custom cabinetry, and premium features, this residence offers a seamless blend of luxury and functionality. As you step inside, you're greeted by a welcoming gallery-style entryway, ideal for showcasing artwork or creating a cozy drop zone. The gallery leads into the heart of the home: a breathtaking living room. This expansive open-concept space is ideal for hosting gatherings or creating a versatile living and dining area. Floor-to-ceiling windows flood the room with natural light, accentuating the 11' ceilings and offering stunning views of the surroundings. An in-wall speaker system runs throughout the apartment, delivering immersive Sonos system sound for entertainment or ambiance in every room. Adjacent to the living room is the eat-in kitchen. This gourmet kitchen is a chef’s delight, featuring custom cabinetry, ample counter space, and modern appliances. The eat-in area is perfect for casual dining or morning coffee. A washer and dryer are conveniently located nearby, adding to the apartment’s practicality. The primary bedroom serves as a true sanctuary. With floor-to-ceiling windows, 11' ceilings, and room for a king-sized bed, this retreat is both airy and inviting. It includes a generous walk-in closet , 2 additional closets and an en-suite windowed bathroom with a double vanity, bathtub, and separate shower—perfect for unwinding in style. Two additional bedrooms offer flexibility for family, guests, or a home office. Both rooms feature ample closet space, oversized windows, and easy access to the full bathrooms, which includes a bathtub or a shower and modern fixtures. Each bedroom is well-proportioned and can comfortably accommodate queen-sized beds or other furniture arrangements. This apartment is designed with luxury in mind, featuring custom cabinetry around HVAC units for a sleek, integrated look, and an in-wall speaker system that enhances the living experience throughout. Multiple closets provide abundant storage, ensuring a clutter-free environment. The layout prioritizes privacy, with the bedrooms thoughtfully separated from the main living areas. Perfect for those who appreciate high-end finishes and modern convenience, this apartment is a rare find. Don’t miss the chance to make this stunning, light-filled space your new home—schedule a tour today and find out what else we have in storage for you.
Property Details
Home Type
- Condominium
Est. Annual Taxes
- $40,836
Year Built
- Built in 2006
HOA Fees
- $2,601 Monthly HOA Fees
Parking
- Garage
Home Design
- Entry on the 16th floor
Interior Spaces
- 1,850 Sq Ft Home
- New Windows
Bedrooms and Bathrooms
- 3 Bedrooms
- 3 Full Bathrooms
Laundry
- Laundry in unit
- Dryer
- Washer
Utilities
- Central Air
Listing and Financial Details
- Legal Lot and Block 7507 / 1171
Community Details
Overview
- High-Rise Condominium
- Lincoln Square Subdivision
- 43-Story Property
Amenities
- Rooftop Deck
- Community Garden
- Courtyard
- Laundry Facilities
- Elevator
Map
About The Rushmore
Home Values in the Area
Average Home Value in this Area
Tax History
| Year | Tax Paid | Tax Assessment Tax Assessment Total Assessment is a certain percentage of the fair market value that is determined by local assessors to be the total taxable value of land and additions on the property. | Land | Improvement |
|---|---|---|---|---|
| 2025 | $41,249 | $335,549 | $10,155 | $325,394 |
| 2024 | $41,249 | $329,938 | $10,155 | $319,783 |
| 2023 | $41,708 | $340,001 | $10,155 | $329,846 |
| 2022 | $41,514 | $339,307 | $10,155 | $329,152 |
| 2021 | $41,623 | $339,307 | $10,155 | $329,152 |
| 2020 | $44,159 | $375,653 | $10,155 | $365,498 |
| 2019 | $34,267 | $367,207 | $10,155 | $357,052 |
| 2018 | $32,930 | $370,734 | $10,155 | $360,579 |
| 2017 | $23,215 | $343,265 | $10,155 | $333,110 |
| 2016 | $22,263 | $328,484 | $10,155 | $318,329 |
| 2015 | $3,675 | $296,821 | $10,155 | $286,666 |
| 2014 | $3,675 | $272,054 | $10,155 | $261,899 |
Property History
| Date | Event | Price | List to Sale | Price per Sq Ft |
|---|---|---|---|---|
| 08/04/2025 08/04/25 | Price Changed | $2,825,000 | -5.7% | $1,527 / Sq Ft |
| 05/27/2025 05/27/25 | Price Changed | $2,995,000 | -2.6% | $1,619 / Sq Ft |
| 04/07/2025 04/07/25 | Pending | -- | -- | -- |
| 04/06/2025 04/06/25 | For Sale | $3,075,000 | -- | $1,662 / Sq Ft |
Purchase History
| Date | Type | Sale Price | Title Company |
|---|---|---|---|
| Deed | $2,549,000 | -- |
Source: Real Estate Board of New York (REBNY)
MLS Number: RLS20014822
APN: 1171-4182
- 100 Riverside Blvd Unit 29C
- 100 Riverside Blvd Unit PHB
- 100 Riverside Blvd Unit 7U
- 100 Riverside Blvd Unit 10A
- 100 Riverside Blvd Unit 28E
- 100 Riverside Blvd Unit 14N
- 100 Riverside Blvd Unit 9B
- 100 Riverside Blvd Unit 7H
- 100 Riverside Blvd Unit 19G
- 100 Riverside Blvd Unit 12D
- 100 Riverside Blvd Unit 25D
- 100 Riverside Blvd Unit 7T
- 100 Riverside Blvd Unit 21A
- 100 Riverside Blvd Unit 4H
- 100 Riverside Blvd Unit 8T
- 100 Riverside Blvd Unit 7J
- 100 Riverside Blvd Unit 27A
- 80 Riverside Blvd Unit 6-BL
- 80 Riverside Blvd Unit 4-H
- 80 Riverside Blvd Unit 5-S
