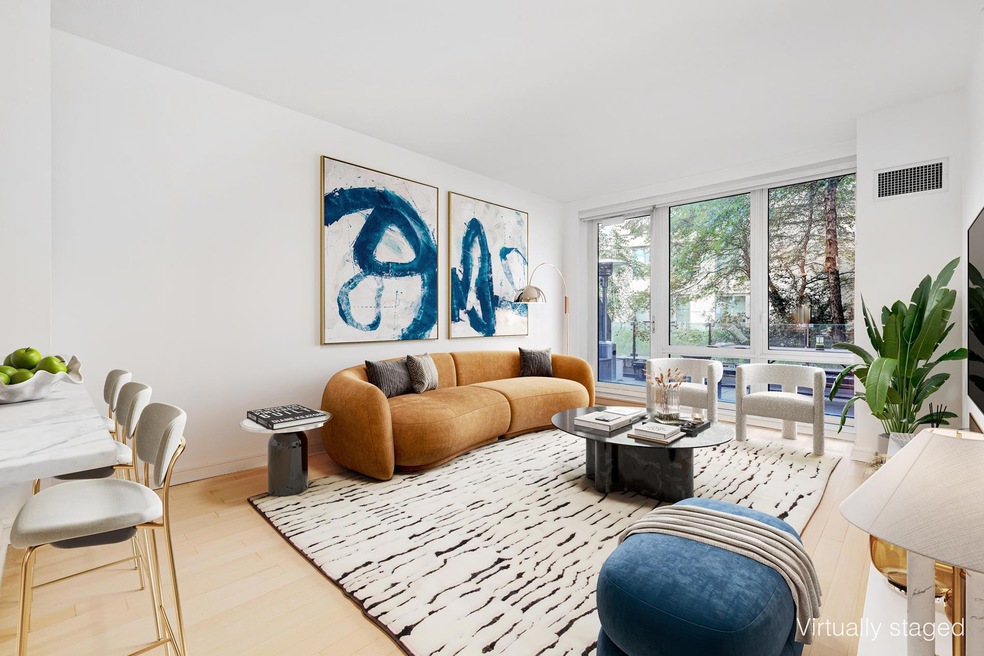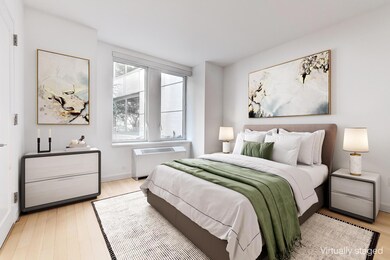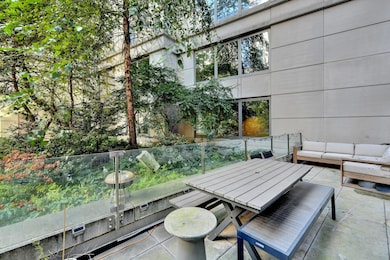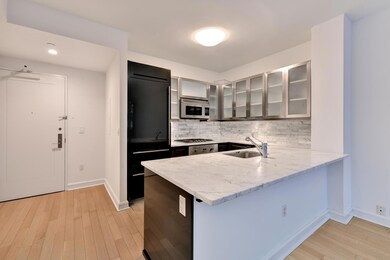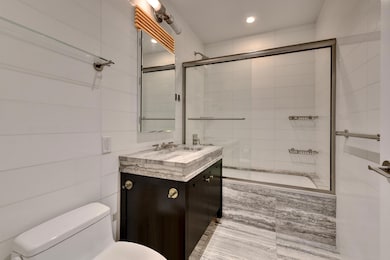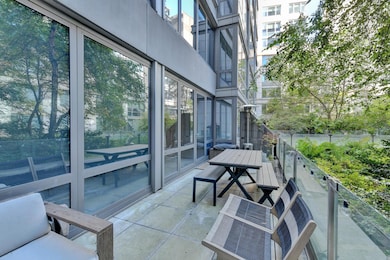The Rushmore 80 Riverside Blvd Unit 3-K Floor 3 New York, NY 10069
Lincoln Square NeighborhoodEstimated payment $9,540/month
Highlights
- Rooftop Deck
- Elevator
- Entrance Foyer
- Terrace
- New Windows
- 2-minute walk to Riverside Park South
About This Home
Bright One-Bedroom with Large Private Terrace at The Rushmore
Bathed in natural light, this elegant one-bedroom home offers a 264-square-foot private terrace with beautiful eastern views of the landscaped garden. Inside, the residence showcases refined oak flooring and an open-concept kitchen outfitted with top-tier appliances from Sub-Zero, Viking, and Miele, complemented by marble countertops, a matching backsplash, and glossy lacquer cabinetry.
The spa-inspired bathroom features travertine stone and crystallized glass finishes, a deep Kohler soaking tub, and Waterworks fixtures, creating a serene retreat. Storage is plentiful, with two custom-designed closets in the bedroom and an additional spacious closet in the hallway. Every window is equipped with motorized shades for modern comfort and privacy.
The expansive terrace provides an ideal setting for outdoor dining, gardening, or relaxing with pets.
Residents of The Rushmore enjoy a lifestyle of sophistication and convenience, surrounded by parks and waterfront promenades. Amenities include Luxury Attach Concierge services, a state-of-the-art Wellness Center with indoor swimming pool, onsite parking garage, private screening room, garden lounge, entertainment suite, billiards room, and sundeck.
Property Details
Home Type
- Condominium
Est. Annual Taxes
- $17,715
Year Built
- Built in 2006
HOA Fees
- $1,141 Monthly HOA Fees
Parking
- Garage
Home Design
- Entry on the 3rd floor
Interior Spaces
- 745 Sq Ft Home
- New Windows
- Entrance Foyer
Bedrooms and Bathrooms
- 1 Bedroom
- 1 Full Bathroom
Laundry
- Laundry in unit
- Dryer
- Washer
Additional Features
- Terrace
- South Facing Home
- Central Air
Listing and Financial Details
- Legal Lot and Block 7507 / 1171
Community Details
Overview
- High-Rise Condominium
- Lincoln Square Subdivision
- 43-Story Property
Amenities
- Rooftop Deck
- Community Garden
- Courtyard
- Laundry Facilities
- Elevator
Map
About The Rushmore
Home Values in the Area
Average Home Value in this Area
Tax History
| Year | Tax Paid | Tax Assessment Tax Assessment Total Assessment is a certain percentage of the fair market value that is determined by local assessors to be the total taxable value of land and additions on the property. | Land | Improvement |
|---|---|---|---|---|
| 2025 | $17,422 | $141,720 | $4,289 | $137,431 |
| 2024 | $17,422 | $139,350 | $4,289 | $135,061 |
| 2023 | $17,615 | $143,600 | $4,289 | $139,311 |
| 2022 | $17,534 | $143,308 | $4,289 | $139,019 |
| 2021 | $17,580 | $143,308 | $4,289 | $139,019 |
| 2020 | $18,651 | $158,659 | $4,289 | $154,370 |
| 2019 | $14,473 | $155,092 | $4,289 | $150,803 |
| 2018 | $13,908 | $156,582 | $4,289 | $152,293 |
| 2017 | $9,805 | $144,980 | $4,289 | $140,691 |
| 2016 | $9,403 | $138,737 | $4,289 | $134,448 |
| 2015 | $2,328 | $125,364 | $4,289 | $121,075 |
| 2014 | $2,328 | $114,903 | $4,288 | $110,615 |
Property History
| Date | Event | Price | List to Sale | Price per Sq Ft | Prior Sale |
|---|---|---|---|---|---|
| 10/24/2025 10/24/25 | For Sale | $1,320,000 | 0.0% | $1,772 / Sq Ft | |
| 04/02/2025 04/02/25 | Rented | $5,250 | 0.0% | -- | |
| 02/20/2025 02/20/25 | For Rent | $5,250 | 0.0% | -- | |
| 09/30/2013 09/30/13 | Sold | $1,249,000 | 0.0% | $1,677 / Sq Ft | View Prior Sale |
| 08/31/2013 08/31/13 | Pending | -- | -- | -- | |
| 06/21/2013 06/21/13 | For Sale | $1,249,000 | -- | $1,677 / Sq Ft |
Purchase History
| Date | Type | Sale Price | Title Company |
|---|---|---|---|
| Deed | $1,238,000 | -- | |
| Deed | $980,000 | -- |
Mortgage History
| Date | Status | Loan Amount | Loan Type |
|---|---|---|---|
| Previous Owner | $600,000 | Purchase Money Mortgage |
Source: Real Estate Board of New York (REBNY)
MLS Number: RLS20056585
APN: 1171-4018
- 80 Riverside Blvd Unit 6-BL
- 80 Riverside Blvd Unit 4-H
- 80 Riverside Blvd Unit 15E
- 80 Riverside Blvd Unit 12A
- 80 Riverside Blvd Unit 8D
- 80 Riverside Blvd Unit 15-K
- 80 Riverside Blvd Unit 7E
- 80 Riverside Blvd Unit 7-A
- 80 Riverside Blvd Unit 1
- 80 Riverside Blvd Unit 15B
- 80 Riverside Blvd Unit 16P
- 80 Riverside Blvd Unit 19B
- 80 Riverside Blvd Unit 6-D
- 100 Riverside Blvd Unit PHB
- 100 Riverside Blvd Unit 7U
- 100 Riverside Blvd Unit 10A
- 100 Riverside Blvd Unit 28E
- 100 Riverside Blvd Unit 14N
- 100 Riverside Blvd Unit 7H
- 100 Riverside Blvd Unit 9B
- 80 Riverside Blvd Unit 7F
- 101 W End Ave Unit FL34-ID1069
- 140 Riverside Blvd Unit FL4-ID1883
- 75 W End Ave
- 160 Riverside Blvd Unit FL10-ID832
- 247 W 63rd St Unit 4D
- 30 Riverside Blvd
- 239 W 63rd St Unit 3D
- 150 W End Ave Unit 2G
- 180 Riverside Blvd Unit 6E
- 180 Riverside Blvd Unit FL7-ID844
- 180 Riverside Blvd Unit FL17-ID820
- 200 Riverside Blvd Unit 7A
- 10 W End Ave Unit 14A
- 1 W End Ave Unit 12-L
- 1 W End Ave Unit 12G
- 1 W End Ave Unit 26C
- 225 W 60th St Unit 17B
- 555 W 59th St
- 200 W End Ave Unit 5J
