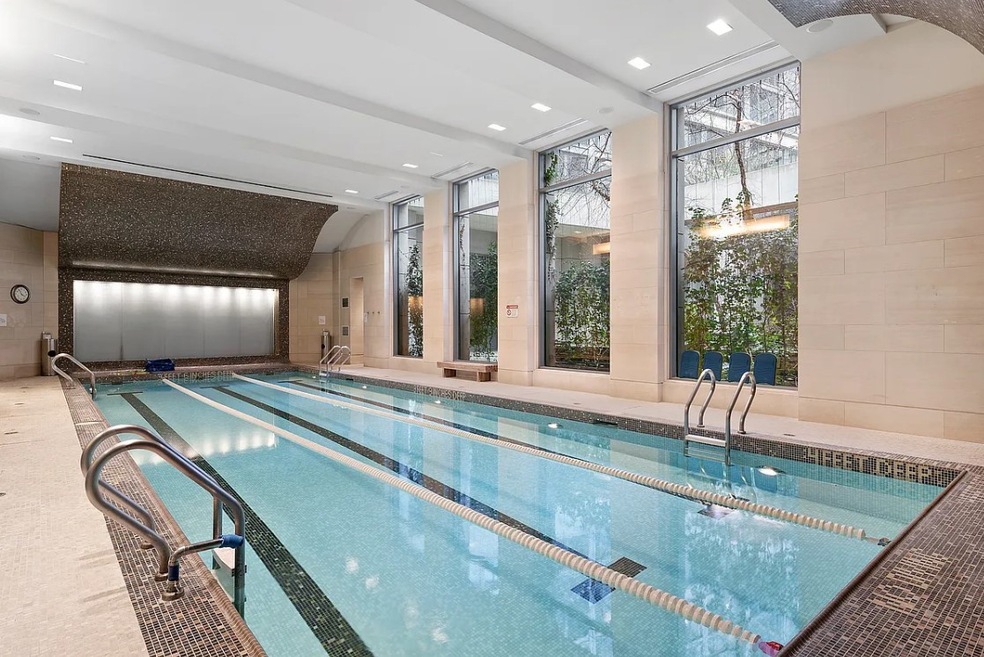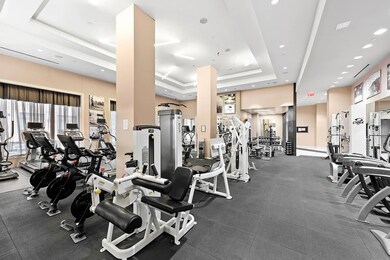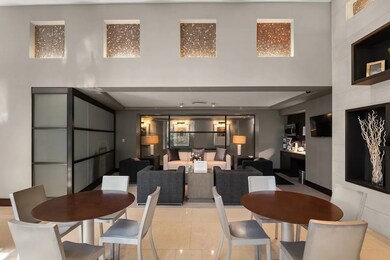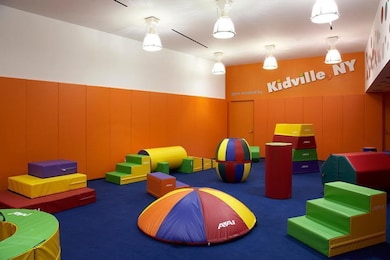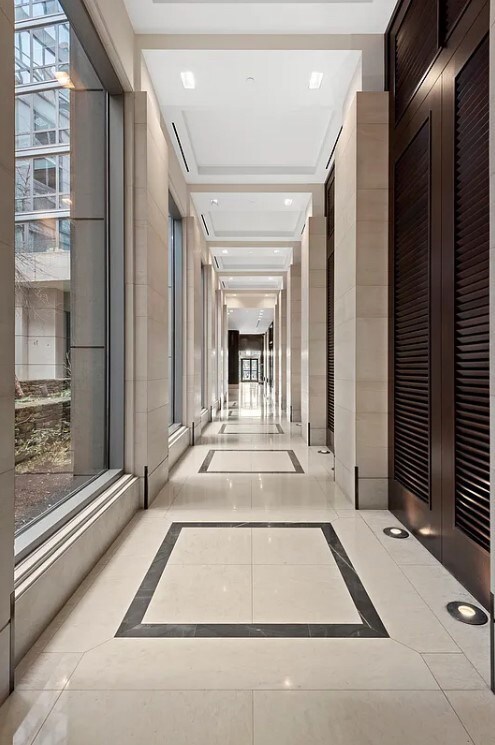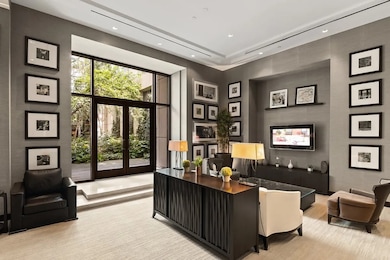The Rushmore 80 Riverside Blvd Unit 7-A Floor 7 New York, NY 10069
Lincoln Square NeighborhoodEstimated payment $11,603/month
Highlights
- Rooftop Deck
- New Windows
- Central Air
- Elevator
- Entrance Foyer
- 2-minute walk to Riverside Park South
About This Home
Discover the perfect balance of sophistication and practicality in this exquisite two-bedroom apartment, meticulously designed to embody the pinnacle of upscale living. Features include: - Soaring Ceilings: Nearly 11-foot-high ceilings that exude grandeur. - Elegant Craftsmanship: Custom moldings that add timeless charm. - Warm and Inviting Flooring: Oak wood flooring throughout for a touch of warmth and elegance. - Gourmet Kitchen: A marble kitchen equipped with premium Subzero, Viking, and Miele appliances to meet all your culinary needs. Living at The Rushmore offers more than a beautiful home—it provides a lifestyle tailored to your aspirations. Residents enjoy a professionally managed, state-of-the-art fitness center for achieving health and wellness goals, a serene and luxuriously designed pool for relaxation, and exceptional concierge services dedicated to ensuring every need is met.
Property Details
Home Type
- Condominium
Est. Annual Taxes
- $20,256
Year Built
- Built in 2006
HOA Fees
- $1,207 Monthly HOA Fees
Parking
- Garage
Home Design
- Entry on the 7th floor
Interior Spaces
- 951 Sq Ft Home
- New Windows
- Entrance Foyer
Bedrooms and Bathrooms
- 2 Bedrooms
- 2 Full Bathrooms
Laundry
- Laundry in unit
- Dryer
- Washer
Additional Features
- East Facing Home
- Central Air
Listing and Financial Details
- Legal Lot and Block 7507 / 1171
Community Details
Overview
- High-Rise Condominium
- Lincoln Square Subdivision
- 43-Story Property
Amenities
- Rooftop Deck
- Community Garden
- Courtyard
- Laundry Facilities
- Elevator
Map
About The Rushmore
Home Values in the Area
Average Home Value in this Area
Property History
| Date | Event | Price | List to Sale | Price per Sq Ft | Prior Sale |
|---|---|---|---|---|---|
| 06/20/2025 06/20/25 | Price Changed | $1,649,000 | -2.4% | $1,734 / Sq Ft | |
| 07/16/2023 07/16/23 | For Sale | $1,690,000 | +22.0% | $1,777 / Sq Ft | |
| 08/22/2013 08/22/13 | Sold | $1,385,000 | 0.0% | $1,456 / Sq Ft | View Prior Sale |
| 07/23/2013 07/23/13 | Pending | -- | -- | -- | |
| 01/09/2013 01/09/13 | For Sale | $1,385,000 | -- | $1,456 / Sq Ft |
Source: Real Estate Board of New York (REBNY)
MLS Number: RLS20031194
APN: 620100-01171-4087
- 100 Riverside Blvd Unit PHB
- 100 Riverside Blvd Unit 7U
- 100 Riverside Blvd Unit 10A
- 100 Riverside Blvd Unit 28E
- 100 Riverside Blvd Unit 14N
- 100 Riverside Blvd Unit 9B
- 100 Riverside Blvd Unit 7H
- 100 Riverside Blvd Unit 12D
- 100 Riverside Blvd Unit 25D
- 100 Riverside Blvd Unit 7T
- 100 Riverside Blvd Unit 21A
- 100 Riverside Blvd Unit 4H
- 100 Riverside Blvd Unit 8T
- 100 Riverside Blvd Unit 7J
- 100 Riverside Blvd Unit 27A
- 80 Riverside Blvd Unit 6-BL
- 80 Riverside Blvd Unit 4-H
- 80 Riverside Blvd Unit 15E
- 80 Riverside Blvd Unit 5-S
- 80 Riverside Blvd Unit 3-K
- 80 Riverside Blvd Unit 7F
- 101 W End Ave Unit FL34-ID1069
- 140 Riverside Blvd Unit FL4-ID1883
- 160 Riverside Blvd Unit FL10-ID832
- 50 Riverside Blvd Unit 14L
- 50 Riverside Blvd Unit 11J
- 247 W 63rd St Unit 4D
- 10 Riverside Blvd
- 150 W End Ave Unit 2G
- 180 Riverside Blvd Unit 6E
- 180 Riverside Blvd Unit FL7-ID844
- 180 Riverside Blvd Unit FL17-ID820
- 200 Riverside Blvd Unit 7A
- 10 W End Ave Unit 14A
- 1 W End Ave Unit 12G
- 1 W End Ave Unit 26C
- 225 W 60th St Unit 8A
- 225 W 60th St Unit 17B
- 200 W End Ave Unit 9B
- 200 W End Ave Unit 5J
