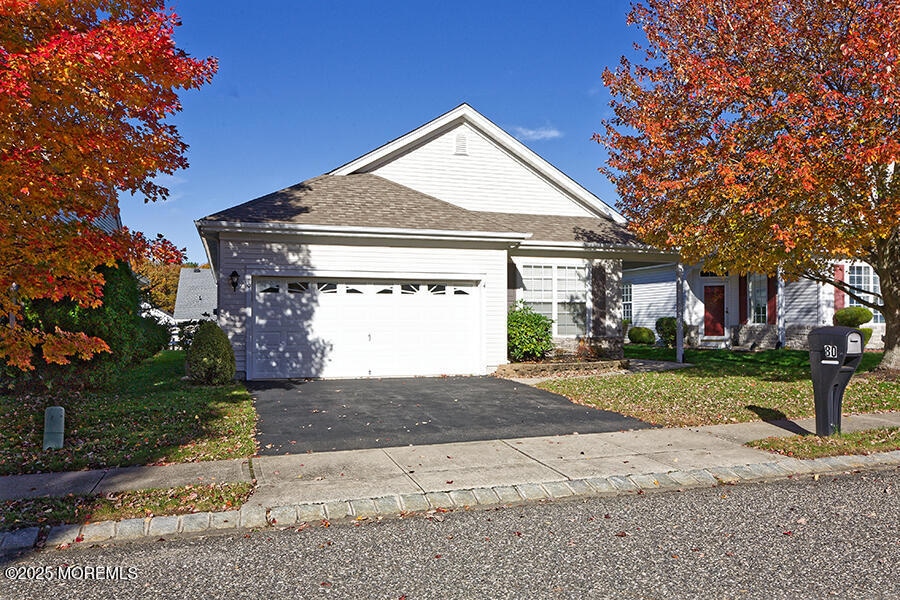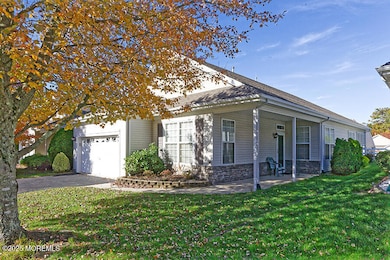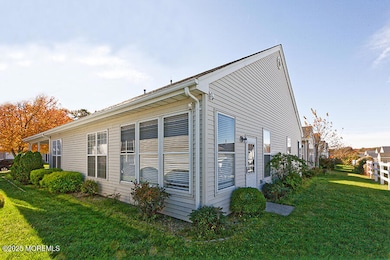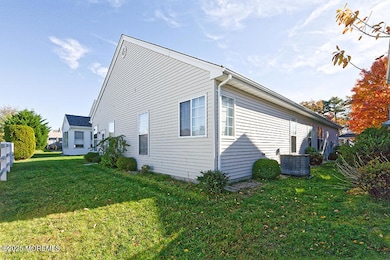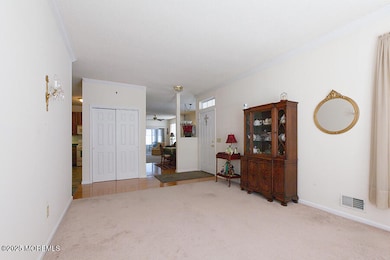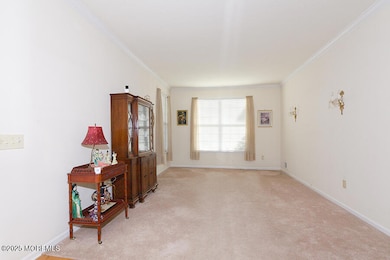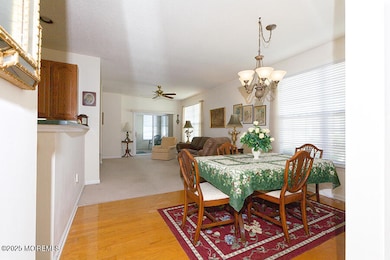80 Robin Ln Barnegat, NJ 08005
Barnegat Township NeighborhoodEstimated payment $2,594/month
Total Views
4,225
2
Beds
2
Baths
1,752
Sq Ft
$211
Price per Sq Ft
Highlights
- Fitness Center
- Active Adult
- Wood Flooring
- Saltwater Pool
- Clubhouse
- Attic
About This Home
Welcome to Heritage Bay Adult Community. The popular and largest Model - The Nantucket 1752 sq.ft. is now available Just a short walk to the Social activity's in the Clubhouse. This home features a Kitchen with 42'' Cabinetry and Corian Counters. . A full Appliance Package is offered. Open and Spacious. A Sun Room and Patio for entertaining. The Primary Bedroom features an en-suite and a Walk-in-Closet. Nearby all Major Highways and the Rt.72 corridor. Visit soon!
Home Details
Home Type
- Single Family
Est. Annual Taxes
- $6,391
Year Built
- Built in 1998
Lot Details
- 4,792 Sq Ft Lot
- Lot Dimensions are 50 x 100
- Level Lot
- Sprinkler System
HOA Fees
- $127 Monthly HOA Fees
Parking
- 2 Car Direct Access Garage
- Parking Storage or Cabinetry
- Driveway
- On-Street Parking
Home Design
- Slab Foundation
- Shingle Roof
- Vinyl Siding
Interior Spaces
- 1,752 Sq Ft Home
- 1-Story Property
- Ceiling Fan
- Recessed Lighting
- Light Fixtures
- Window Treatments
- Sliding Doors
- Family Room
- Living Room
- Dining Room
- Pull Down Stairs to Attic
Kitchen
- Breakfast Room
- Gas Cooktop
- Stove
- Microwave
- Dishwasher
- Disposal
Flooring
- Wood
- Wall to Wall Carpet
- Ceramic Tile
Bedrooms and Bathrooms
- 2 Bedrooms
- Walk-In Closet
- 2 Full Bathrooms
- Dual Vanity Sinks in Primary Bathroom
- Primary Bathroom includes a Walk-In Shower
Laundry
- Dryer
- Washer
- Laundry Tub
Pool
- Saltwater Pool
- Vinyl Pool
- Fence Around Pool
Outdoor Features
- Patio
Schools
- Russ Brackman Middle School
Utilities
- Forced Air Heating and Cooling System
- Heating System Uses Natural Gas
- Natural Gas Water Heater
Listing and Financial Details
- Exclusions: Personal Belongings
- Assessor Parcel Number 01-00115-06-00026
Community Details
Overview
- Active Adult
- Front Yard Maintenance
- Association fees include common area, lawn maintenance, mgmt fees, pool, snow removal
- Heritage Bay Subdivision, Nantucket Floorplan
Amenities
- Common Area
- Clubhouse
- Community Center
- Recreation Room
Recreation
- Bocce Ball Court
- Fitness Center
- Community Pool
- Snow Removal
Map
Create a Home Valuation Report for This Property
The Home Valuation Report is an in-depth analysis detailing your home's value as well as a comparison with similar homes in the area
Home Values in the Area
Average Home Value in this Area
Tax History
| Year | Tax Paid | Tax Assessment Tax Assessment Total Assessment is a certain percentage of the fair market value that is determined by local assessors to be the total taxable value of land and additions on the property. | Land | Improvement |
|---|---|---|---|---|
| 2025 | $6,171 | $207,300 | $81,700 | $125,600 |
| 2024 | $5,535 | $207,300 | $81,700 | $125,600 |
| 2023 | $5,340 | $207,300 | $81,700 | $125,600 |
| 2022 | $5,840 | $207,300 | $81,700 | $125,600 |
| 2021 | $5,313 | $207,300 | $81,700 | $125,600 |
| 2020 | $5,786 | $207,300 | $81,700 | $125,600 |
| 2019 | $5,701 | $207,300 | $81,700 | $125,600 |
| 2018 | $5,657 | $207,300 | $81,700 | $125,600 |
| 2017 | $5,564 | $207,300 | $81,700 | $125,600 |
| 2016 | $4,950 | $207,300 | $81,700 | $125,600 |
| 2015 | $4,778 | $207,300 | $81,700 | $125,600 |
| 2014 | $4,643 | $207,300 | $81,700 | $125,600 |
Source: Public Records
Property History
| Date | Event | Price | List to Sale | Price per Sq Ft |
|---|---|---|---|---|
| 12/04/2025 12/04/25 | Pending | -- | -- | -- |
| 11/05/2025 11/05/25 | For Sale | $369,900 | -- | $211 / Sq Ft |
Source: MOREMLS (Monmouth Ocean Regional REALTORS®)
Purchase History
| Date | Type | Sale Price | Title Company |
|---|---|---|---|
| Deed | $265,000 | None Available | |
| Deed | $167,229 | -- |
Source: Public Records
Source: MOREMLS (Monmouth Ocean Regional REALTORS®)
MLS Number: 22533530
APN: 01-00115-06-00026
Nearby Homes
- 91 Robin Ln
- 61 Sandpiper Rd
- 39 Mizzen Dr
- 18 Mizzen Dr
- 16 Ensign Ave
- 5 Compass Ln
- 6 Surf Ct
- 102 Barnegat Blvd S
- 35 Bayside Ave
- 43 Osprey Place
- 21 Butler Dr
- 66 Butler Dr
- 113 Edenton Dr
- 5 Sloop Ct
- 112 Edenton Dr
- 170-176 Gunning River Rd
- 170 Gunning River Rd
- 23 Sextant Dr
- 152 Edenton Dr
- 21 Shelli Terrace
