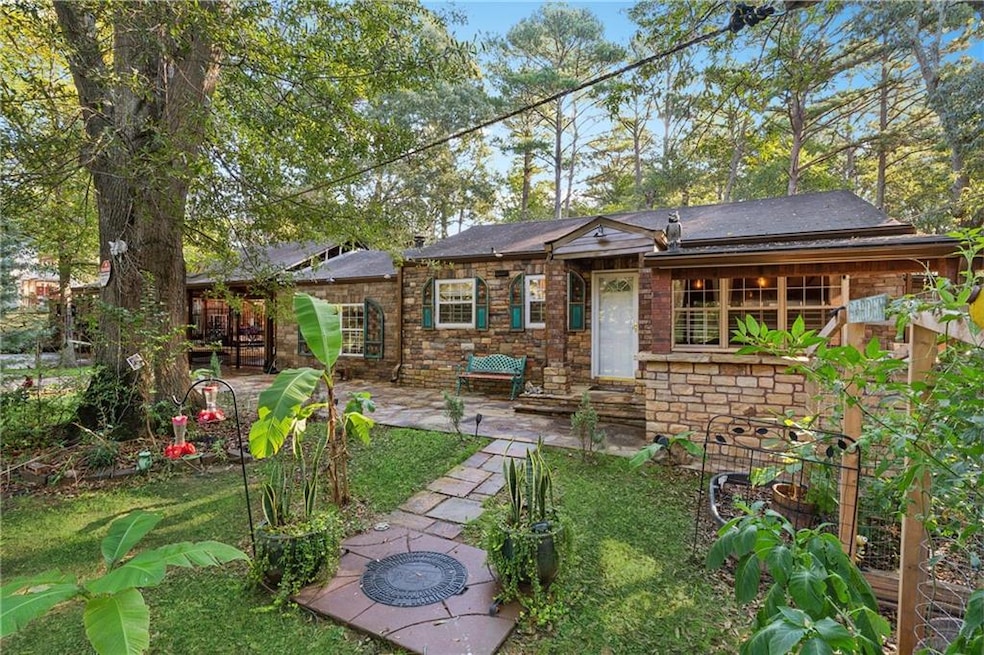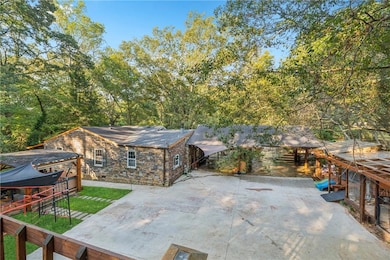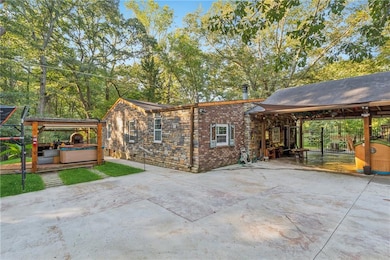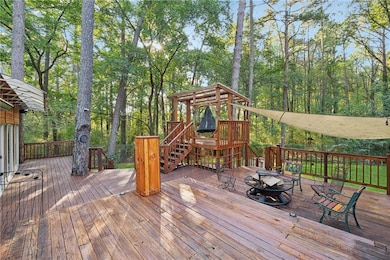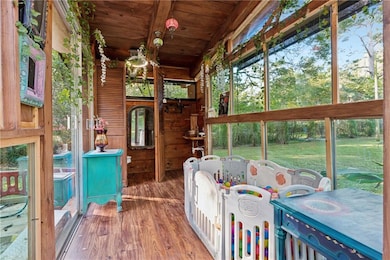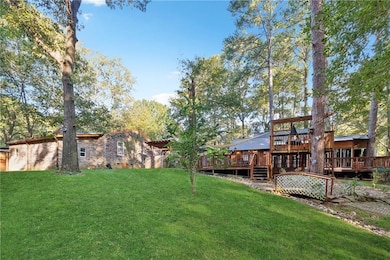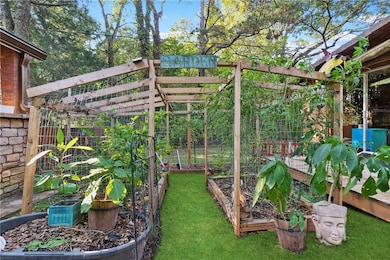80 Rountree Rd Riverdale, GA 30274
Estimated payment $2,508/month
Highlights
- Guest House
- Sitting Area In Primary Bedroom
- 1 Acre Lot
- Rooftop Deck
- View of Trees or Woods
- A-Frame Home
About This Home
Charming Cottage Retreat with Guest House, Garden, and Orchard in Riverdale, GA
Step into a serene escape where rustic character meets modern comfort. This enchanting 4-bedroom cottage sits on a peaceful, gated property, offering privacy, beauty, and the rare opportunity for self-sustainable living.
Inside the main home, you’ll find sun-filled living spaces with exposed wooden beams, rich hardwood floors, and a cozy fireplace that invites you to relax. The spacious kitchen is a cook’s delight, perfect for preparing meals with fresh produce from your own garden. Just steps away, the dining area flows onto a large deck—ideal for outdoor gatherings or quiet mornings surrounded by the tranquil countryside atmosphere.
The property also features a private guest house, complete with a comfortable living space and bedroom—perfect for visitors, in-laws, or potential rental income.
For your well-being, enjoy a dedicated fitness room, massage room, and a soothing sauna. A greenhouse provides year-round vegetables, herbs, and flowers, while the mature fruit trees in the orchard deliver seasonal harvests right from your backyard.
Fully fenced and gated, this property offers the security, privacy, and exclusivity you deserve. Whether you’re seeking a full-time residence, a weekend retreat, or a lifestyle rooted in self-sufficiency, this Riverdale rustic gem has it all.
Listing Agent
Americas Network Realty Group, Inc. License #241605 Listed on: 08/09/2025
Home Details
Home Type
- Single Family
Est. Annual Taxes
- $2,212
Year Built
- Built in 1947
Lot Details
- 1 Acre Lot
- Lot Dimensions are 320 x 137
- Property fronts a state road
- Level Lot
- Front Yard Sprinklers
- Cleared Lot
- Garden
- Back Yard Fenced and Front Yard
Property Views
- Woods
- Neighborhood
Home Design
- A-Frame Home
- Bungalow
- Block Foundation
- Shingle Roof
- Four Sided Brick Exterior Elevation
Interior Spaces
- 1,624 Sq Ft Home
- 1-Story Property
- Beamed Ceilings
- Recessed Lighting
- Double Pane Windows
- Green House Windows
- Family Room with Fireplace
- Formal Dining Room
- Home Office
- Loft
- Bonus Room
- Home Gym
- Fire and Smoke Detector
- Laundry on main level
- Attic
Kitchen
- Eat-In Country Kitchen
- Breakfast Bar
- Electric Range
- Range Hood
- Dishwasher
- Stone Countertops
- Wood Stained Kitchen Cabinets
Flooring
- Wood
- Concrete
Bedrooms and Bathrooms
- Sitting Area In Primary Bedroom
- 4 Main Level Bedrooms
- 2 Full Bathrooms
- Dual Vanity Sinks in Primary Bathroom
- Separate Shower in Primary Bathroom
Parking
- 2 Carport Spaces
- Parking Accessed On Kitchen Level
- Driveway Level
Outdoor Features
- Courtyard
- Rooftop Deck
- Covered Patio or Porch
- Exterior Lighting
- Gazebo
- Shed
- Breezeway
- Outdoor Gas Grill
Additional Homes
- Guest House
Schools
- Callaway - Clayton Elementary School
- Kendrick Middle School
- Riverdale High School
Utilities
- Central Heating and Cooling System
- 220 Volts
- 110 Volts
- Septic Tank
- High Speed Internet
- Phone Available
- Cable TV Available
Listing and Financial Details
- Assessor Parcel Number 13205A D038
Map
Home Values in the Area
Average Home Value in this Area
Tax History
| Year | Tax Paid | Tax Assessment Tax Assessment Total Assessment is a certain percentage of the fair market value that is determined by local assessors to be the total taxable value of land and additions on the property. | Land | Improvement |
|---|---|---|---|---|
| 2024 | $2,212 | $55,720 | $10,000 | $45,720 |
| 2023 | $2,050 | $55,720 | $10,000 | $45,720 |
| 2022 | $1,679 | $41,800 | $10,000 | $31,800 |
| 2021 | $1,400 | $34,480 | $10,000 | $24,480 |
| 2020 | $1,393 | $33,886 | $10,000 | $23,886 |
| 2019 | $1,366 | $32,712 | $10,000 | $22,712 |
| 2018 | $1,256 | $30,000 | $10,000 | $20,000 |
| 2017 | $1,068 | $25,313 | $10,000 | $15,313 |
| 2016 | $941 | $22,195 | $10,000 | $12,195 |
| 2015 | $998 | $0 | $0 | $0 |
| 2014 | $576 | $23,511 | $10,000 | $13,511 |
Property History
| Date | Event | Price | List to Sale | Price per Sq Ft | Prior Sale |
|---|---|---|---|---|---|
| 08/09/2025 08/09/25 | For Sale | $500,000 | +566.7% | $308 / Sq Ft | |
| 07/13/2017 07/13/17 | Sold | $75,000 | -6.3% | $46 / Sq Ft | View Prior Sale |
| 06/16/2017 06/16/17 | Pending | -- | -- | -- | |
| 03/20/2017 03/20/17 | Price Changed | $80,000 | -19.8% | $49 / Sq Ft | |
| 03/06/2017 03/06/17 | Price Changed | $99,700 | -13.3% | $61 / Sq Ft | |
| 02/22/2017 02/22/17 | For Sale | $115,000 | +3.1% | $71 / Sq Ft | |
| 04/10/2014 04/10/14 | Sold | $111,593 | +179.0% | $69 / Sq Ft | View Prior Sale |
| 02/06/2014 02/06/14 | Pending | -- | -- | -- | |
| 10/29/2013 10/29/13 | For Sale | $40,000 | -- | $25 / Sq Ft |
Purchase History
| Date | Type | Sale Price | Title Company |
|---|---|---|---|
| Warranty Deed | $75,000 | -- | |
| Warranty Deed | -- | -- | |
| Warranty Deed | -- | -- | |
| Warranty Deed | $75,000 | -- | |
| Warranty Deed | $31,507 | -- | |
| Warranty Deed | $111,593 | -- | |
| Quit Claim Deed | -- | -- | |
| Quit Claim Deed | -- | -- | |
| Deed | $119,000 | -- |
Mortgage History
| Date | Status | Loan Amount | Loan Type |
|---|---|---|---|
| Previous Owner | $114,745 | New Conventional |
Source: First Multiple Listing Service (FMLS)
MLS Number: 7630156
APN: 13-0205A-00D-038
- 51 Rountree Rd
- 82 Heron Dr
- 5 Old Rountree Rd
- 131 Heron Dr
- 182 Iris Ct
- 7574 Antebellum Ln
- 245 Antebellum Cir
- 198 Lexington Ct Unit 3
- 207 Antebellum Ct
- 7582 Smith Ct
- 7807 Park Ln
- 7934 Lundy Ct
- 830 Crescent Dr Unit 61
- 828 Crescent Dr
- 830 Crescent Dr
- 8630 WEBB Rd
- 828 Crescent Dr Unit 62
- 36 Highway 138 SW
- 7813 Newbury Dr
- 7845 Chase Woods Dr
- 7539 Pembrook Ct
- 141 Montego Cir
- 243 Sedgefield Dr
- 7768 Antebellum Ln
- 266 Montego Cir
- 269 Highway 138 SW
- 280 Timberland Trail
- 7796 Newbury Dr
- 7323 Mockingbird Trail
- 7560 Taylor Rd Unit 20
- 7560 Taylor Rd
- 7560 Taylor Rd Unit 26
- 100 Riverview Place
- 7560 Taylor Rd
- 8030 Kendrick Rd
- 214 Stallion Trail
- 193 W Canterbury Dr
- 229 W Canterbury Dr
- 128 Cardinal Ln
- 64 Birch Chase
