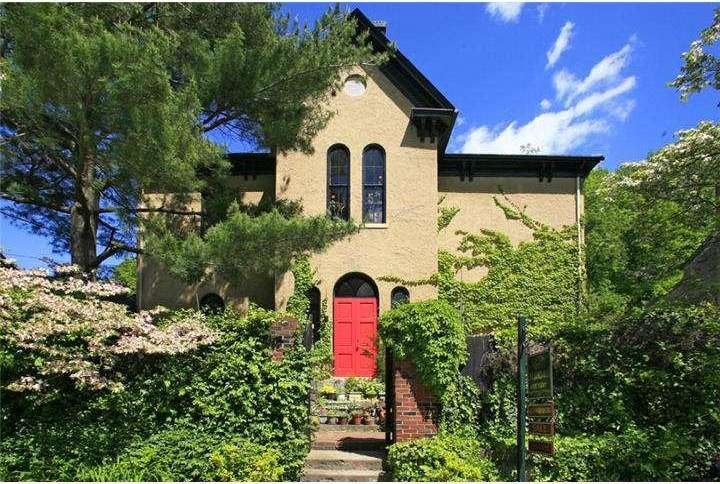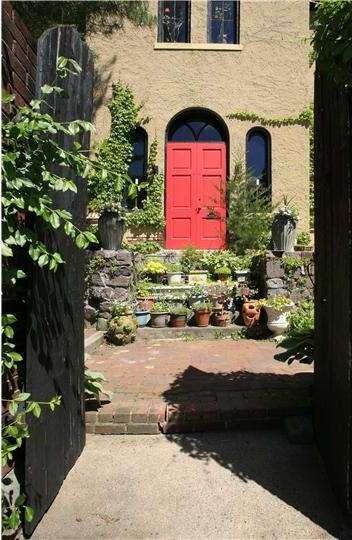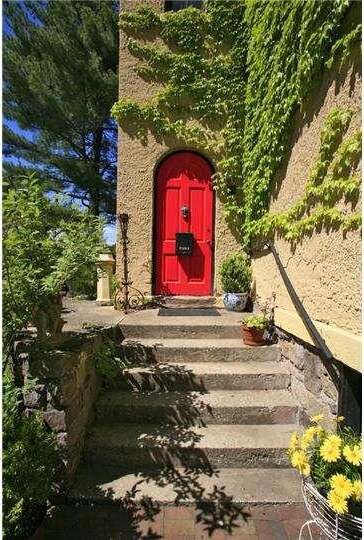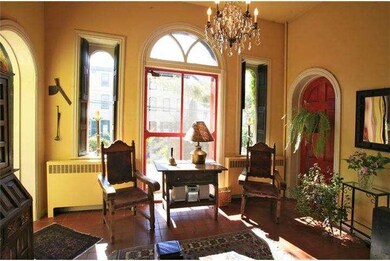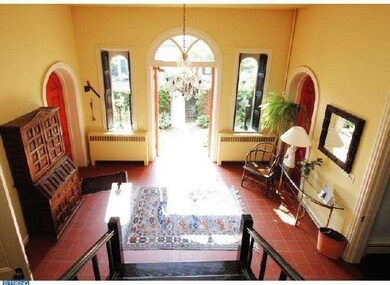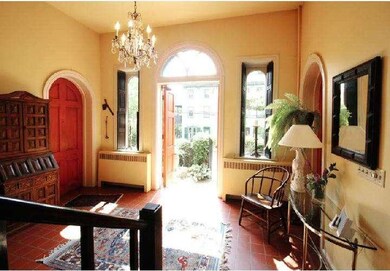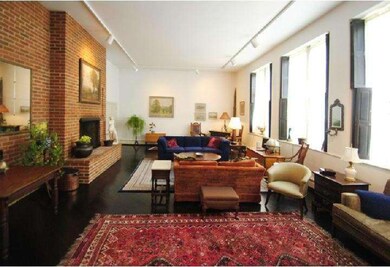
80 S Main St Lambertville, NJ 08530
Highlights
- Spa
- Cathedral Ceiling
- Attic
- 0.19 Acre Lot
- Wood Flooring
- No HOA
About This Home
As of November 2013Built in 1878 as a Schoolhouse with four loft-sized classrooms of 31' x 18' with 12' ceilings. Center core has entrance foyer, mezzanine level eat-in kitchen, second floor dining room and bathrooms at ground and top floors. The two second floor classrooms (now bedrooms) easily convertible to Master Bedrooms with bath, or four bedrooms. All four classrooms are unobstructed with a long wall of school-size 8 ft high windows. House fronts on a residential street and backs on to the main road with private parking for 8+ cars. Ideal for residential and/or R2 commercial in-town living. Schoolyard now a European style courtyard for outdoor entertaining.
Last Agent to Sell the Property
Addison Wolfe Real Estate License #0450308 Listed on: 03/01/2012
Home Details
Home Type
- Single Family
Est. Annual Taxes
- $10,709
Year Built
- Built in 1878
Lot Details
- 8,464 Sq Ft Lot
- Lot Dimensions are 91x93
- West Facing Home
- Level Lot
- Irregular Lot
- Back, Front, and Side Yard
- Property is in good condition
- Property is zoned R2
Parking
- 2 Car Direct Access Garage
- 3 Open Parking Spaces
- Oversized Parking
- Driveway
- On-Street Parking
Home Design
- Brick Exterior Construction
- Stone Foundation
- Pitched Roof
- Stone Siding
- Stucco
Interior Spaces
- 4,074 Sq Ft Home
- Property has 3 Levels
- Cathedral Ceiling
- Brick Fireplace
- Living Room
- Dining Room
- Unfinished Basement
- Basement Fills Entire Space Under The House
- Laundry on main level
- Attic
Kitchen
- Eat-In Kitchen
- Self-Cleaning Oven
- Dishwasher
- Disposal
Flooring
- Wood
- Tile or Brick
Bedrooms and Bathrooms
- 3 Bedrooms
- En-Suite Primary Bedroom
- 1.5 Bathrooms
Accessible Home Design
- Mobility Improvements
Outdoor Features
- Spa
- Patio
Utilities
- Cooling System Mounted In Outer Wall Opening
- Zoned Heating
- Heating System Uses Oil
- Baseboard Heating
- Hot Water Heating System
- 200+ Amp Service
- Natural Gas Water Heater
- Cable TV Available
Community Details
- No Home Owners Association
Listing and Financial Details
- Tax Lot 00010
- Assessor Parcel Number 17-01049-00010
Ownership History
Purchase Details
Home Financials for this Owner
Home Financials are based on the most recent Mortgage that was taken out on this home.Purchase Details
Home Financials for this Owner
Home Financials are based on the most recent Mortgage that was taken out on this home.Similar Homes in Lambertville, NJ
Home Values in the Area
Average Home Value in this Area
Purchase History
| Date | Type | Sale Price | Title Company |
|---|---|---|---|
| Deed | $625,000 | Foundation Title Llc | |
| Deed | $285,000 | -- |
Mortgage History
| Date | Status | Loan Amount | Loan Type |
|---|---|---|---|
| Open | $500,000 | Credit Line Revolving | |
| Closed | $207,500 | Credit Line Revolving | |
| Open | $1,120,000 | New Conventional | |
| Closed | $1,020,000 | Future Advance Clause Open End Mortgage | |
| Closed | $1,020,000 | New Conventional | |
| Closed | $54,000 | Commercial | |
| Closed | $625,500 | New Conventional | |
| Closed | $468,750 | New Conventional | |
| Previous Owner | $250,000 | Credit Line Revolving | |
| Previous Owner | $100,000 | Credit Line Revolving | |
| Previous Owner | $145,000 | No Value Available |
Property History
| Date | Event | Price | Change | Sq Ft Price |
|---|---|---|---|---|
| 11/14/2013 11/14/13 | Sold | $625,000 | 0.0% | -- |
| 11/14/2013 11/14/13 | Sold | $625,000 | -3.7% | $153 / Sq Ft |
| 10/19/2013 10/19/13 | Pending | -- | -- | -- |
| 07/26/2013 07/26/13 | Price Changed | $649,000 | -7.2% | $159 / Sq Ft |
| 07/01/2013 07/01/13 | For Sale | $699,000 | +11.8% | $172 / Sq Ft |
| 07/01/2013 07/01/13 | Off Market | $625,000 | -- | -- |
| 05/09/2013 05/09/13 | For Sale | $699,000 | 0.0% | $172 / Sq Ft |
| 05/09/2013 05/09/13 | Pending | -- | -- | -- |
| 06/17/2012 06/17/12 | Price Changed | $699,000 | -6.7% | $172 / Sq Ft |
| 04/02/2012 04/02/12 | Price Changed | $749,000 | -4.6% | $184 / Sq Ft |
| 03/01/2012 03/01/12 | For Sale | $785,000 | -- | $193 / Sq Ft |
Tax History Compared to Growth
Tax History
| Year | Tax Paid | Tax Assessment Tax Assessment Total Assessment is a certain percentage of the fair market value that is determined by local assessors to be the total taxable value of land and additions on the property. | Land | Improvement |
|---|---|---|---|---|
| 2024 | $16,122 | $712,600 | $234,800 | $477,800 |
| 2023 | $16,122 | $688,400 | $214,800 | $473,600 |
| 2022 | $15,671 | $678,400 | $204,800 | $473,600 |
| 2021 | $14,171 | $672,400 | $198,800 | $473,600 |
| 2020 | $14,934 | $672,400 | $198,800 | $473,600 |
| 2019 | $13,773 | $650,600 | $195,800 | $454,800 |
| 2018 | $13,544 | $649,600 | $194,800 | $454,800 |
| 2017 | $12,760 | $625,200 | $184,800 | $440,400 |
| 2016 | $12,170 | $608,200 | $177,300 | $430,900 |
| 2015 | $12,128 | $601,300 | $174,300 | $427,000 |
| 2014 | $11,512 | $577,600 | $174,300 | $403,300 |
Agents Affiliated with this Home
-

Seller's Agent in 2013
Donna Lacey
Addison Wolfe Real Estate
(215) 534-9143
6 in this area
29 Total Sales
Map
Source: Bright MLS
MLS Number: 1003865666
APN: 17-01049-0000-00010
