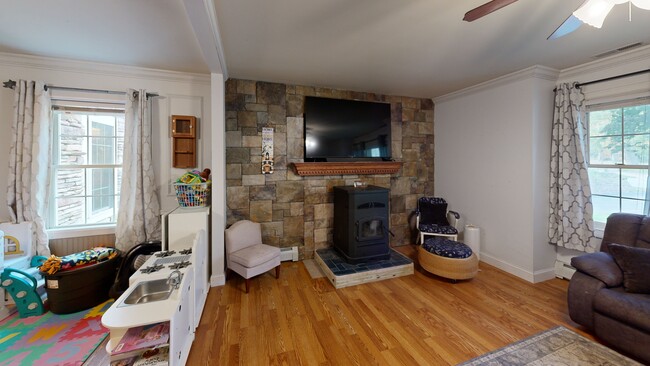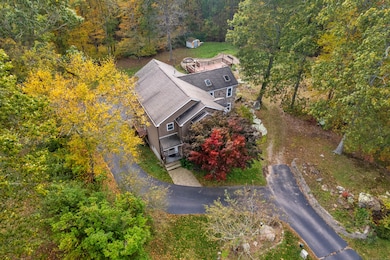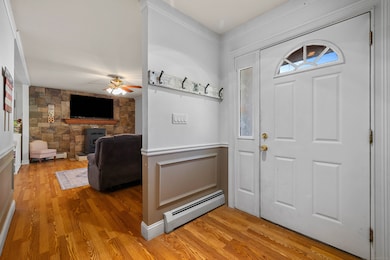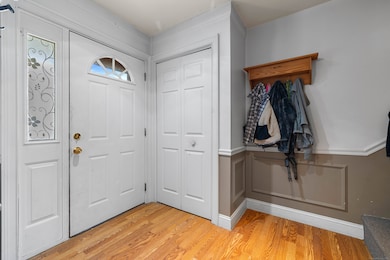
80 Sashel Ln Colchester, CT 06415
Estimated payment $3,800/month
Highlights
- 2.43 Acre Lot
- Colonial Architecture
- Attic
- William J. Johnston Middle School Rated A-
- Deck
- 1 Fireplace
About This Home
3 Master Suites! This is 80 Sashel Lane- a home that offers both room to grow and a sense of retreat. Set on 2.43 wooded acres at the end of a quiet cul-de-sac, this 3,200+ sq. ft. Colonial features four bedrooms and four-and-a-half bathrooms. With three primary suites- one on the main level and two upstairs- this home is ideal for multi-generational living or accommodating guests in style. Both upstairs suites include walk-in closets, with another bedroom offering a private sitting room, office, or play area. Another suite provides direct access to an additional bedroom or office space. A bright sunroom off the kitchen features three walls of windows and a door where light fills the inviting living area. The pellet stove adds energy savings, warmth, and character. The home includes four heating zones- two upstairs and two on the main level- for efficient, customizable comfort year-round. Outdoors, enjoy an expansive deck and spacious patio that seamlessly extend the living space into nature. The basement offers a two-car garage, maintenance room, and storage, while the attic provides additional space for holiday decorations and seasonal items. Step inside the 3D tour- this is the one you've been waiting for.
Listing Agent
RE/MAX Legends Brokerage Phone: (860) 449-2699 License #REB.0975065 Listed on: 09/20/2025

Home Details
Home Type
- Single Family
Est. Annual Taxes
- $8,354
Year Built
- Built in 1999
Lot Details
- 2.43 Acre Lot
- Property is zoned RU
Home Design
- Colonial Architecture
- Concrete Foundation
- Frame Construction
- Asphalt Shingled Roof
- Vinyl Siding
Interior Spaces
- 3,264 Sq Ft Home
- 1 Fireplace
- Thermal Windows
- Concrete Flooring
- Pull Down Stairs to Attic
- Smart Thermostat
Kitchen
- Gas Range
- Microwave
- Dishwasher
Bedrooms and Bathrooms
- 4 Bedrooms
Laundry
- Laundry on main level
- Dryer
- Washer
Unfinished Basement
- Basement Fills Entire Space Under The House
- Garage Access
Parking
- 2 Car Garage
- Parking Deck
- Private Driveway
Outdoor Features
- Deck
- Patio
Location
- Property is near a golf course
Utilities
- Mini Split Air Conditioners
- Window Unit Cooling System
- Zoned Heating
- Baseboard Heating
- Heating System Uses Oil
- Programmable Thermostat
- Private Company Owned Well
- Oil Water Heater
- Fuel Tank Located in Basement
Listing and Financial Details
- Assessor Parcel Number 1458442
3D Interior and Exterior Tours
Floorplans
Map
Home Values in the Area
Average Home Value in this Area
Tax History
| Year | Tax Paid | Tax Assessment Tax Assessment Total Assessment is a certain percentage of the fair market value that is determined by local assessors to be the total taxable value of land and additions on the property. | Land | Improvement |
|---|---|---|---|---|
| 2025 | $8,354 | $279,200 | $47,200 | $232,000 |
| 2024 | $8,005 | $279,200 | $47,200 | $232,000 |
| 2023 | $7,600 | $279,200 | $47,200 | $232,000 |
| 2022 | $7,561 | $279,200 | $47,200 | $232,000 |
| 2021 | $7,629 | $232,300 | $48,300 | $184,000 |
| 2020 | $7,629 | $232,300 | $48,300 | $184,000 |
| 2019 | $7,629 | $232,300 | $48,300 | $184,000 |
| 2018 | $7,499 | $232,300 | $48,300 | $184,000 |
| 2017 | $7,801 | $241,000 | $48,300 | $192,700 |
| 2016 | $8,074 | $261,200 | $61,900 | $199,300 |
| 2015 | $7,499 | $243,800 | $61,900 | $181,900 |
| 2014 | $7,453 | $243,800 | $61,900 | $181,900 |
Property History
| Date | Event | Price | List to Sale | Price per Sq Ft | Prior Sale |
|---|---|---|---|---|---|
| 10/24/2025 10/24/25 | For Sale | $590,000 | +38.8% | $181 / Sq Ft | |
| 10/21/2022 10/21/22 | Sold | $425,000 | -1.1% | $130 / Sq Ft | View Prior Sale |
| 09/15/2022 09/15/22 | Pending | -- | -- | -- | |
| 09/12/2022 09/12/22 | Price Changed | $429,900 | -4.5% | $132 / Sq Ft | |
| 09/05/2022 09/05/22 | Price Changed | $450,000 | -5.2% | $138 / Sq Ft | |
| 09/01/2022 09/01/22 | Price Changed | $474,900 | -5.0% | $145 / Sq Ft | |
| 08/18/2022 08/18/22 | For Sale | $499,900 | +72.4% | $153 / Sq Ft | |
| 12/23/2015 12/23/15 | Sold | $290,000 | -12.1% | $105 / Sq Ft | View Prior Sale |
| 10/21/2015 10/21/15 | Pending | -- | -- | -- | |
| 09/01/2015 09/01/15 | For Sale | $329,900 | -- | $120 / Sq Ft |
Purchase History
| Date | Type | Sale Price | Title Company |
|---|---|---|---|
| Warranty Deed | $425,000 | None Available | |
| Warranty Deed | $425,000 | None Available | |
| Quit Claim Deed | -- | None Available | |
| Quit Claim Deed | -- | None Available | |
| Quit Claim Deed | -- | None Available | |
| Quit Claim Deed | -- | None Available | |
| Warranty Deed | $290,000 | -- | |
| Warranty Deed | $43,900 | -- | |
| Warranty Deed | $38,000 | -- | |
| Warranty Deed | $290,000 | -- | |
| Warranty Deed | $43,900 | -- | |
| Warranty Deed | $38,000 | -- |
Mortgage History
| Date | Status | Loan Amount | Loan Type |
|---|---|---|---|
| Open | $434,775 | New Conventional | |
| Closed | $434,775 | Stand Alone Refi Refinance Of Original Loan | |
| Previous Owner | $167,908 | Stand Alone Refi Refinance Of Original Loan | |
| Previous Owner | $266,400 | Credit Line Revolving | |
| Previous Owner | $275,500 | New Conventional |
About the Listing Agent

Hi, I'm Steph!
As your local Realtor with RE/MAX Legends, you will receive top level service. Whether buying or selling, together we will create a smooth, comfortable and exciting experience.
I am a native of Southeastern Connecticut and still reside in the area. Coming from a close-knit family, support, encouragement, and a gentle touch were always prominent in our household and are still a part of everything I do today. My friends and family would describe me as a real go-getter -
Stephanie's Other Listings
Source: SmartMLS
MLS Number: 24128377
APN: COLC-000003-000003-000001-000012
- 152 Stanavage Rd
- 31 Joseph Ln
- 145 Lakeside Dr
- 0 Camp Moween Rd
- 251 Chestnut Hill Rd
- 59 Kramer Rd
- 22 Jan Dr
- 26 Kramer Rd
- 59 Scott Hill Rd
- 208 Chestnut Hill Rd
- 236 Geer Rd
- 169 Scott Hill Rd
- 65 McDonald Rd
- 34 Gardner Lake Heights
- 68 Colchester Commons
- 490 Fitchville Rd
- 496 Fitchville Rd
- 579 Old Colchester Rd
- 306 Old Colchester Rd Unit 197
- 251 Westerly Terrace
- 96 Stanavage Rd
- 616 Norwich Ave Unit 8
- 1 Birch Cir
- 481 Norwich Ave Unit L
- 133 Lake Hayward Rd Unit 133 Left Unit
- 208 S Main St Unit Carriage House
- 23 Hayward Ave Unit 5
- 23 Hayward Ave Unit Cottage
- 400 Windham Ave
- 114 Wildwood Rd
- 50 Longwood Dr
- 12 Balaban Rd
- 500 Amston Rd
- 361 Linwood Cemetery Rd
- 11 Centre St Unit 16
- 349 West Rd
- 269 South Rd
- 288 Leonard Bridge Rd
- 21 Elsmere Rd
- 39 Virginia Rd





