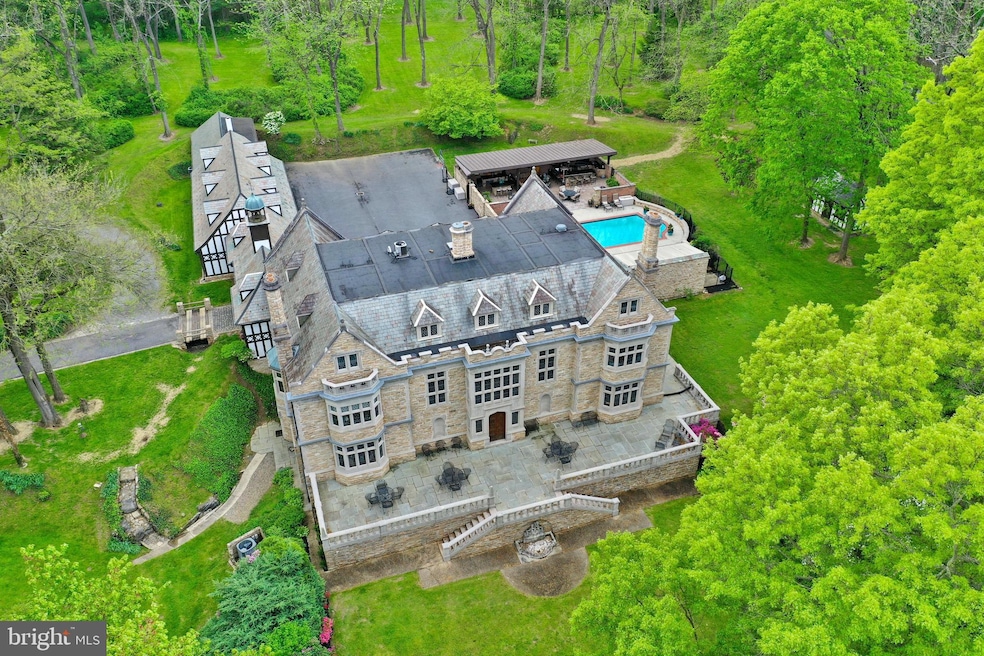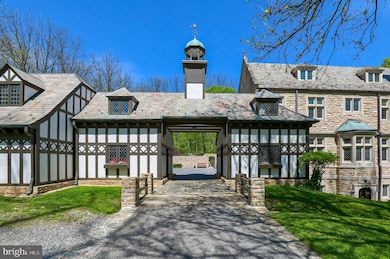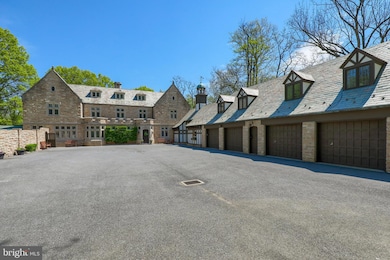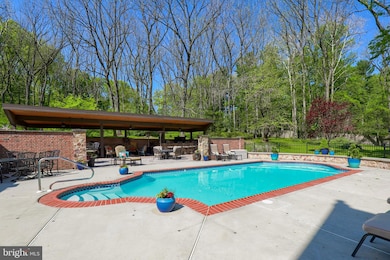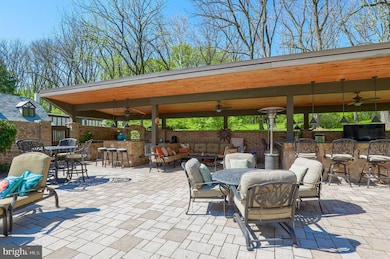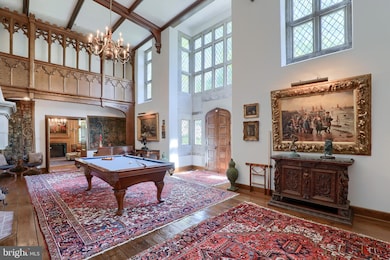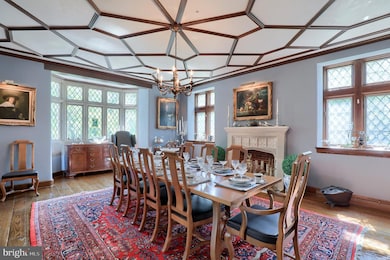
80 School House Rd Lancaster, PA 17603
Bausman NeighborhoodEstimated payment $15,310/month
Highlights
- Additional Residence on Property
- In Ground Pool
- View of Trees or Woods
- Second Kitchen
- Eat-In Gourmet Kitchen
- 12.3 Acre Lot
About This Home
Welcome to Wyngate Manor! An elegant tree lined driveway leads to this magnificent castle-like estate that boasts 10 bedrooms, 8 full & 2 half baths, and over 10,000 square feet of living space on 4 levels. From the moment you step foot inside, you’ll feel as though you’ve been transported to England and stepped into a fairytale setting. Countless upgrades and amenities include an elevator that goes to each floor, high ceilings, marble floors inspired by the Hatfield House in England, detailed crown molding, French leaded glass windows, plaster ceilings, stained glass windows, and much more. The exterior is an absolute oasis that features an in-ground patio & pool area, a covered patio built for entertaining with multiple countertops, and a high-top bar with gorgeous hanging lights and TV. It also includes convenient access to a pool house with bath amenities. This resort-like setting is perfect for summer gatherings and relaxing under the sun at the comfort of your very own home. Also included on this property is 100 School House Rd, an income producing rental house, and a detached 6-car garage with a rented apartment on the second floor. This awe-inspiring home welcomes you with an incredible foyer that includes marble floors, detailed wood panel walls, 2-story coffered ceiling, and stairs leading up to the second floor walkway. Just off the foyer is a gourmet kitchen complete with all stainless steel appliances, exposed beams, tile floor, built ins, and pantry. A convenient laundry/mudroom is next to the kitchen and offers an ideal place to come inside after a rainy day or outdoor activities in the grass. Off the opposite side is a breakfast room designed with a bow window allowing the room to be bathed in natural light. Created for formal occasions, the dining room is a marvel. Past a set of French doors is the Great Hall—the centerpiece of this home. Countless details can be found such as a Tudor-style wood fireplace, floor to ceiling windows, a 2nd floor Minstrel Gallery (inspired by Berkeley Castle in England) overlooking the room, access to the scenic yard & pond area, and more. Past a lovely seating room with center fireplace and wood panels, you’ll find another wing of the house that includes an office, a living room that could be an additional bedroom with separate access to the foyer, a wet bar, and two sunrooms with access to the pool and patio area. Moving upstairs to the 2nd floor, you’ll find 6 bedrooms, one of which is the amazing primary suite with a spacious dressing area & built in, a bedroom with gorgeous views of the nearby pond, and a private bath featuring a walk-in tile shower and dual vanities. The 3rd floor is home to 3 additional bedrooms, a full bath, large storage area, and a kitchenette with cooktop, sink, and mini fridge. The finished lower level makes entertaining a breeze with an incredible bar area featuring a hanging wine glass rack, wet bar, built ins, tile flooring, and exposed beams. Just off this area is a room currently used for fitness activities, with a concrete floor, coffered ceiling, and multiple closets. At the end of the hall, you’ll find a family room that could be easily converted into a home theater with storage closets on both sides. At the opposite end of the lower level is a rustic dining area with brick floors, wood fireplace, and exposed beams. There is also a bedroom with built-ins and a private bath. The exterior of this immaculate property is nothing short of astonishing. Enjoy your very own water views with a picturesque pond set to the backdrop of lush landscaping and surrounding trees. Entertain guests at the bar area next to the relaxing pool & patio. Play a game of tennis on your very own on-site court. Words truly cannot do this castle-like estate justice. Conservation easement available upon request. Witness this once-in-a-lifetime property for yourself and schedule your showing today!
Listing Agent
(717) 291-9101 anne.lusk@sothebysrealty.com Lusk & Associates Sotheby's International Realty License #RS210178L Listed on: 06/05/2025

Home Details
Home Type
- Single Family
Est. Annual Taxes
- $26,235
Year Built
- Built in 1973
Lot Details
- 12.3 Acre Lot
- Landscaped
- Wooded Lot
Parking
- 6 Car Detached Garage
- Parking Storage or Cabinetry
- Rear-Facing Garage
Property Views
- Pond
- Woods
- Garden
Home Design
- Manor Architecture
- Stone Foundation
- Slate Roof
- Stone Siding
Interior Spaces
- Property has 4 Levels
- Elevator
- Wet Bar
- Built-In Features
- Bar
- Chair Railings
- Crown Molding
- Paneling
- Beamed Ceilings
- Tray Ceiling
- Vaulted Ceiling
- Ceiling Fan
- Recessed Lighting
- 4 Fireplaces
- Marble Fireplace
- Fireplace Mantel
- Stained Glass
- Bay Window
- Sliding Doors
- Mud Room
- Entrance Foyer
- Great Room
- Family Room
- Sitting Room
- Living Room
- Dining Room
- Home Office
- Recreation Room
- Sun or Florida Room
- Storage Room
- Utility Room
- Home Gym
- Attic
Kitchen
- Eat-In Gourmet Kitchen
- Kitchenette
- Second Kitchen
- Breakfast Room
- Built-In Oven
- Cooktop
- Microwave
- Dishwasher
- Stainless Steel Appliances
- Upgraded Countertops
- Wine Rack
- Disposal
Flooring
- Wood
- Carpet
- Concrete
- Marble
- Tile or Brick
Bedrooms and Bathrooms
- Main Floor Bedroom
- En-Suite Bathroom
- Walk-In Closet
- Bathtub with Shower
- Walk-in Shower
Laundry
- Laundry Room
- Laundry on main level
- Dryer
- Washer
Finished Basement
- Walk-Out Basement
- Basement Windows
Outdoor Features
- In Ground Pool
- Patio
- Terrace
Additional Homes
- Additional Residence on Property
Schools
- Mccaskey Campus High School
Utilities
- Forced Air Heating and Cooling System
- Cooling System Mounted In Outer Wall Opening
- Heating System Powered By Owned Propane
- Electric Baseboard Heater
- Well
- Propane Water Heater
Community Details
- No Home Owners Association
Listing and Financial Details
- Assessor Parcel Number 340-56596-0-0000
Map
Home Values in the Area
Average Home Value in this Area
Tax History
| Year | Tax Paid | Tax Assessment Tax Assessment Total Assessment is a certain percentage of the fair market value that is determined by local assessors to be the total taxable value of land and additions on the property. | Land | Improvement |
|---|---|---|---|---|
| 2025 | $31,375 | $1,087,900 | $251,900 | $836,000 |
| 2024 | $31,375 | $1,087,900 | $251,900 | $836,000 |
| 2023 | $30,651 | $1,087,900 | $251,900 | $836,000 |
| 2022 | $28,823 | $1,087,900 | $251,900 | $836,000 |
| 2021 | $27,953 | $1,087,900 | $251,900 | $836,000 |
| 2020 | $27,953 | $1,087,900 | $251,900 | $836,000 |
| 2019 | $29,959 | $1,191,300 | $251,900 | $939,400 |
| 2018 | $21,607 | $1,191,300 | $251,900 | $939,400 |
| 2017 | $34,690 | $1,061,100 | $134,900 | $926,200 |
| 2016 | $34,053 | $1,061,100 | $134,900 | $926,200 |
| 2015 | $4,055 | $1,061,100 | $134,900 | $926,200 |
| 2014 | $24,918 | $1,061,100 | $134,900 | $926,200 |
Property History
| Date | Event | Price | List to Sale | Price per Sq Ft |
|---|---|---|---|---|
| 06/05/2025 06/05/25 | For Sale | $2,495,000 | -- | $227 / Sq Ft |
Purchase History
| Date | Type | Sale Price | Title Company |
|---|---|---|---|
| Interfamily Deed Transfer | -- | None Available |
About the Listing Agent

A native of Lancaster County, Anne has over 25 years of experience in real estate. A graduate of Penn State University, she launched her real estate career while living in Florida. She returned to Lancaster to be closer to family and went on to co-own a mid-size agency before venturing out on her own in 2006. In 2014, Anne found her greatest opportunity, which was to associate her boutique real estate agency with Sotheby's International Realty. Anne leaves no stone unturned when it comes to
Anne's Other Listings
Source: Bright MLS
MLS Number: PALA2070700
APN: 340-56596-0-0000
- 30 N Bausman Dr
- 518 Big Bend Rd
- 1915 Millersville Pike
- 136 Springhouse Rd
- 9 Roselle Ave
- 1707 Crossfield Dr
- 0 Charlestown Rd Unit PALA2058994
- 1 & 2 Bentley Ln
- 2005 Millersville Pike
- 1763 Betz Farm Dr
- 34 Deep Hollow Ln
- 179 Charles Rd
- 106 Longwood Ct E
- 1307 Meadowcreek Ln
- 65 Mill Pond Dr
- 111 Pheasant Ridge Cir
- 1256 Saint Joseph St
- 203 Oakfield Ct W
- 102 Arrowwood Ct
- 114 Pheasant Ridge Cir
- 1415 Spencer Ave
- 616 S West End Ave
- 1121 Spring Grove Ave
- 250 Stone Mill Rd
- 100 Country View Ln
- 729 6th St
- 420-480 Euclid Ave
- 1330 Wabank Rd
- 420 Hershey Ave
- 316 Prospect St
- 915 Union St
- 911 Union St
- 426 Prospect St Unit G
- 220 N President Ave
- 345 Barbara St
- 652 Columbia Ave
- 648 Columbia Ave
- 143 Old Dorwart St
- 205 Race Ave
- 624 Poplar St
