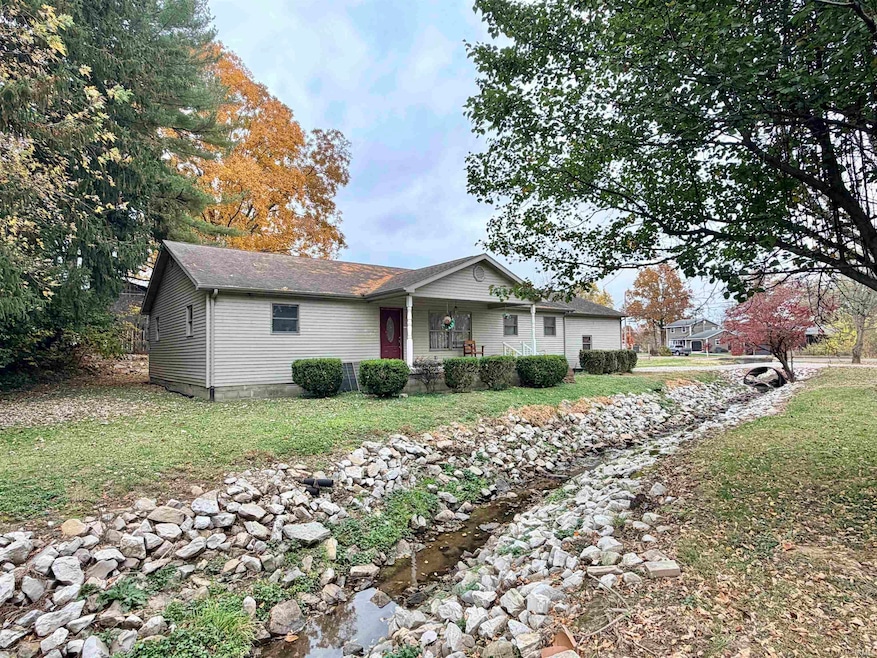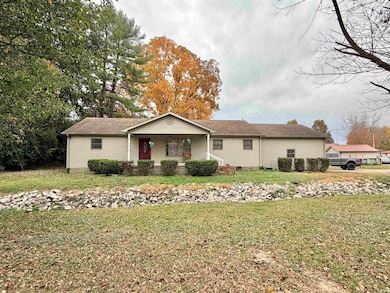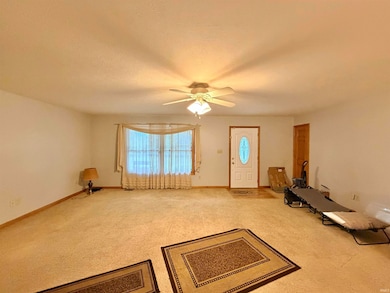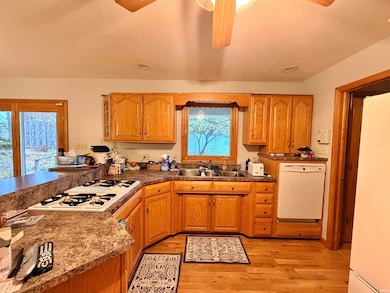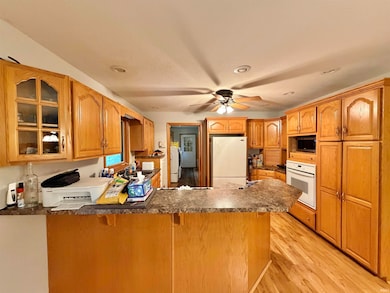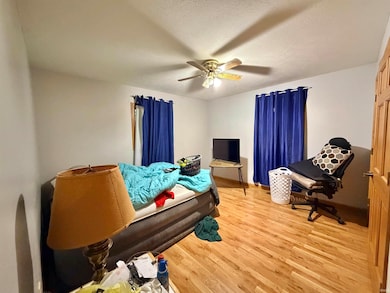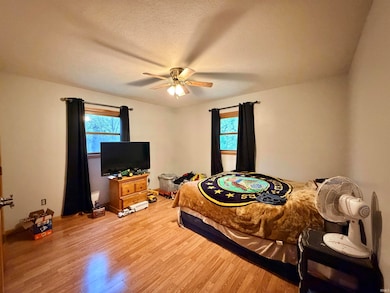80 SE 12th St Linton, IN 47441
Estimated payment $1,246/month
Highlights
- 0.46 Acre Lot
- Soaking Tub
- Forced Air Heating and Cooling System
- 2 Car Attached Garage
- 1-Story Property
About This Home
Welcome to this custom home built in 2004, conveniently located just minutes from town yet enjoying a spacious, nearly half-acre yard. Inside, you’ll discover an open floor plan that makes everyday living effortless and entertaining a delight. The living, dining, and kitchen flow together seamlessly, while a generous master suite boasts a private bathroom with both a soaking tub and separate shower; your own personal retreat. Outside, enjoy front and back covered porches, ideal for morning coffee or evening relaxation. An attached two-car garage adds convenience and storage. With three bedrooms, two full baths, ample outdoor space and a prime location close to town amenities, this property offers comfort, functionality and lifestyle. Don’t miss the chance to make it yours schedule your private showing today.
Listing Agent
Dyar Real Estate Inc Brokerage Email: sam.dyar@homefinder.org Listed on: 11/06/2025
Home Details
Home Type
- Single Family
Est. Annual Taxes
- $1,330
Year Built
- Built in 2004
Lot Details
- 0.46 Acre Lot
- Lot Dimensions are 126x318
- Irregular Lot
Parking
- 2 Car Attached Garage
Home Design
- Vinyl Construction Material
Interior Spaces
- 1,728 Sq Ft Home
- 1-Story Property
- Crawl Space
Bedrooms and Bathrooms
- 3 Bedrooms
- 2 Full Bathrooms
- Soaking Tub
Schools
- Linton-Stockton Elementary And Middle School
- Linton-Stockton High School
Utilities
- Forced Air Heating and Cooling System
Listing and Financial Details
- Assessor Parcel Number 28-06-23-113-091.000-018
Map
Home Values in the Area
Average Home Value in this Area
Tax History
| Year | Tax Paid | Tax Assessment Tax Assessment Total Assessment is a certain percentage of the fair market value that is determined by local assessors to be the total taxable value of land and additions on the property. | Land | Improvement |
|---|---|---|---|---|
| 2024 | $2,167 | $138,800 | $16,400 | $122,400 |
| 2023 | $2,082 | $137,500 | $16,400 | $121,100 |
| 2022 | $1,340 | $142,900 | $16,400 | $126,500 |
| 2021 | $1,252 | $132,900 | $16,400 | $116,500 |
| 2020 | $1,038 | $111,500 | $16,400 | $95,100 |
| 2019 | $1,049 | $112,600 | $16,400 | $96,200 |
| 2018 | $1,314 | $113,800 | $16,400 | $97,400 |
| 2017 | $1,481 | $129,100 | $16,400 | $112,700 |
| 2016 | $1,503 | $131,400 | $16,400 | $115,000 |
| 2014 | $1,196 | $116,200 | $16,400 | $99,800 |
| 2013 | -- | $116,200 | $16,400 | $99,800 |
Property History
| Date | Event | Price | List to Sale | Price per Sq Ft |
|---|---|---|---|---|
| 11/06/2025 11/06/25 | For Sale | $215,000 | -- | $124 / Sq Ft |
Source: Indiana Regional MLS
MLS Number: 202545166
APN: 28-06-23-113-091.000-018
