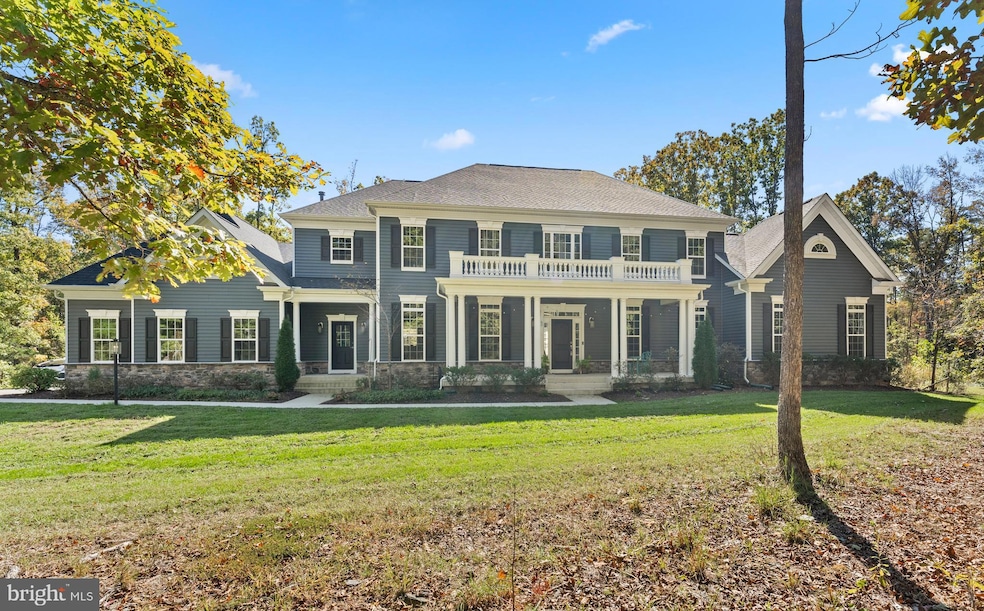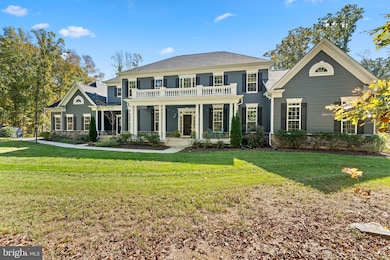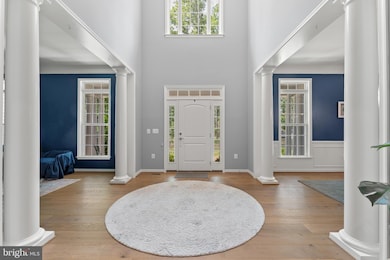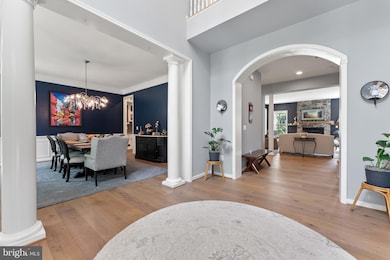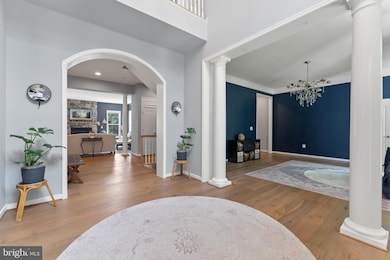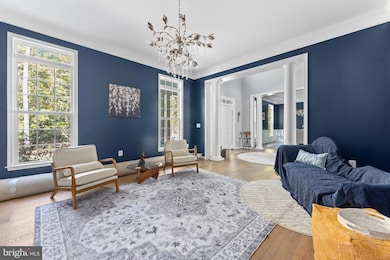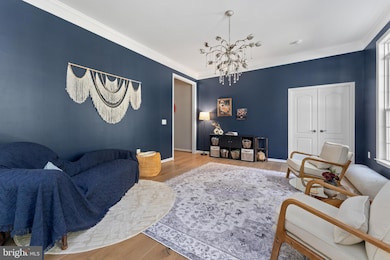80 Shackelford Well Rd Fredericksburg, VA 22406
Hartwood NeighborhoodEstimated payment $8,281/month
Highlights
- Greenhouse
- Eat-In Gourmet Kitchen
- Open Floorplan
- Mountain View High School Rated A
- 14.17 Acre Lot
- Dual Staircase
About This Home
Welcome to your private estate retreat at 80 Shackleford Well Rd—where luxury living meets the serenity of nature on 14.17 breathtaking acres in Stafford County. A rare gem in this sought-after area, this stately residence offers over 8,300 finished square feet of elegant, thoughtfully designed space. With 6 bedrooms, 5.5 baths, and room for every need or dream, this home is as versatile as it is stunning. Step inside to a grand, two-story foyer that sets the tone for what’s to come. Soaring 10-foot ceilings on the main level and rich hardwood flooring throughout create a sense of openness and warmth. The gourmet kitchen is a chef’s paradise—granite countertops, a gas cooktop, pot filler, wall ovens, a massive island with breakfast bar seating, and a walk-in pantry. A separate butler’s pantry and built-in desk area add to the functionality. Whether you're hosting lavish dinners in the formal dining room, cozying up beside the floor-to-ceiling stone fireplace in the family room, or enjoying your morning coffee in the sunroom with French doors leading to a stamped concrete patio, every space is filled with comfort and class. Columns and subtle architectural touches define the open flow between rooms, offering a blend of formality and easy living. The main level also features a private office and a main-level ensuite—perfect for multi-generational living or guests. Upstairs, the primary suite is a true sanctuary: a lighted tray ceiling, a romantic column-framed sitting area, and a his/hers walk-in closet lead to a spa-inspired bathroom with dual vanities, a soaking tub, and a massive two-person shower with dual showerheads and a bench. Bedroom 2 includes a private bath while bedroom 3 & 4 share a Jack-and-Jill setup. Upper level offers convenient access to the laundry room—complete with cabinetry and a utility sink. The walk-up lower level is an entertainers dream that offers endless possibilities: an oversized rec room, a game room, a home theater, a flexible studio or den, and a 6th bedroom with its own full bath. Two storage rooms and 9' ceilings make this lower level feel just as luxurious as the rest of the home. Beyond the walls, this property truly shines. Watch deer stroll through your yard, pick blackberries, watch your own cherry blossom trees bloom. Grow your own vegetables in the greenhouse or garden, get some chickens for the coop or explore the land on your own private trails. Star gazing is amazing here! With room to add stables, a barn, or whatever your vision holds, this is the ideal estate for anyone dreaming of space, freedom, and possibility—without sacrificing convenience. A charming front porch with two entrances (main and mudroom) and a 3-car side-load garage complete the picture. With 3 separate HVAC zones, every inch of this 5 year young home has been crafted with comfort in mind. Homes like this don't come around often—with this much land in Stafford County. Come experience the lifestyle you’ve been waiting for. VA assumable loan at 2.375%
Listing Agent
(703) 795-2041 jensellsva@gmail.com Coldwell Banker Elite License #0225090064 Listed on: 06/23/2025

Home Details
Home Type
- Single Family
Est. Annual Taxes
- $10,922
Year Built
- Built in 2020
Lot Details
- 14.17 Acre Lot
- No Through Street
- Private Lot
- Backs to Trees or Woods
- Property is in excellent condition
- Property is zoned A1
Parking
- 3 Car Attached Garage
- Side Facing Garage
- Garage Door Opener
- Driveway
Home Design
- Craftsman Architecture
- Bump-Outs
- Shingle Roof
- Vinyl Siding
- Concrete Perimeter Foundation
Interior Spaces
- Property has 3 Levels
- Open Floorplan
- Dual Staircase
- Built-In Features
- Chair Railings
- Crown Molding
- Tray Ceiling
- Ceiling height of 9 feet or more
- Ceiling Fan
- Recessed Lighting
- Stone Fireplace
- Fireplace Mantel
- Gas Fireplace
- Double Pane Windows
- Double Hung Windows
- Transom Windows
- French Doors
- Sliding Doors
- Mud Room
- Family Room Off Kitchen
- Sitting Room
- Living Room
- Formal Dining Room
- Home Office
- Recreation Room
- Game Room
- Sun or Florida Room
- Storage Room
- Home Gym
- Alarm System
Kitchen
- Eat-In Gourmet Kitchen
- Breakfast Area or Nook
- Walk-In Pantry
- Butlers Pantry
- Double Oven
- Cooktop
- Built-In Microwave
- Ice Maker
- Dishwasher
- Stainless Steel Appliances
- Kitchen Island
Flooring
- Wood
- Carpet
- Ceramic Tile
Bedrooms and Bathrooms
- En-Suite Bathroom
- Walk-In Closet
- Soaking Tub
- Bathtub with Shower
- Walk-in Shower
Laundry
- Laundry Room
- Laundry on upper level
- Front Loading Dryer
- Front Loading Washer
Basement
- Walk-Out Basement
- Basement Fills Entire Space Under The House
- Connecting Stairway
- Interior and Exterior Basement Entry
- Basement Windows
Outdoor Features
- Patio
- Greenhouse
- Shed
- Rain Gutters
- Porch
Schools
- Mountain View High School
Utilities
- 90% Forced Air Zoned Heating and Cooling System
- Heating System Powered By Leased Propane
- Vented Exhaust Fan
- Well
- Propane Water Heater
- Septic Less Than The Number Of Bedrooms
Community Details
- No Home Owners Association
- Built by Augustine Homes
- Stratford III
Listing and Financial Details
- Assessor Parcel Number 35 58
Map
Home Values in the Area
Average Home Value in this Area
Tax History
| Year | Tax Paid | Tax Assessment Tax Assessment Total Assessment is a certain percentage of the fair market value that is determined by local assessors to be the total taxable value of land and additions on the property. | Land | Improvement |
|---|---|---|---|---|
| 2025 | $10,922 | $1,204,600 | $185,000 | $1,019,600 |
| 2024 | $10,922 | $1,204,600 | $185,000 | $1,019,600 |
| 2023 | $9,694 | $1,025,800 | $165,000 | $860,800 |
| 2022 | $8,719 | $1,025,800 | $165,000 | $860,800 |
| 2021 | $9,173 | $945,700 | $145,000 | $800,700 |
| 2020 | $2,583 | $266,300 | $266,300 | $0 |
| 2019 | $377 | $282,500 | $282,500 | $0 |
| 2018 | $2,797 | $282,500 | $282,500 | $0 |
| 2017 | $369 | $282,500 | $282,500 | $0 |
| 2016 | $369 | $282,500 | $282,500 | $0 |
| 2015 | -- | $282,500 | $282,500 | $0 |
| 2014 | -- | $282,500 | $282,500 | $0 |
Property History
| Date | Event | Price | List to Sale | Price per Sq Ft |
|---|---|---|---|---|
| 09/19/2025 09/19/25 | Price Changed | $1,400,000 | -3.4% | $168 / Sq Ft |
| 07/18/2025 07/18/25 | Price Changed | $1,450,000 | -3.3% | $174 / Sq Ft |
| 06/23/2025 06/23/25 | For Sale | $1,500,000 | -- | $180 / Sq Ft |
Purchase History
| Date | Type | Sale Price | Title Company |
|---|---|---|---|
| Special Warranty Deed | $987,960 | Freedom Title Inc | |
| Special Warranty Deed | $535,000 | Freedom Title Inc | |
| Warranty Deed | $260,000 | Attorney | |
| Deed | $10,000 | -- | |
| Deed | $116,000 | -- |
Mortgage History
| Date | Status | Loan Amount | Loan Type |
|---|---|---|---|
| Open | $954,048 | New Conventional |
Source: Bright MLS
MLS Number: VAST2039706
APN: 35-58
- 133 Shackelford Well Rd
- 155 Tyson Ct
- 1791 Warrenton Rd
- 5 Richards Ferry Rd
- 64 Estates Dr
- Richmond Plan at Warrenton Rd
- Spencer Plan at Warrenton Rd
- Monticello Plan at Warrenton Rd
- Rosslyn Plan at Warrenton Rd
- 2107 Warrenton Rd
- Kinsley Plan at Warrenton Rd
- Huntington Plan at Warrenton Rd
- Alexander Plan at Warrenton Rd
- Bethany Plan at Warrenton Rd
- Tyler Plan at Warrenton Rd
- Dunmore Plan at Warrenton Rd
- Shenandoah Plan at Warrenton Rd
- Sydney Plan at Warrenton Rd
- Saylor Plan at Warrenton Rd
- Ascot Plan at Warrenton Rd
- 75 Malvern Lakes Cir
- 116 Chriswood Ln
- 133 Meadows Rd
- 11 Maggie Ct
- 153 Rocky Run Rd
- 2500 Green Tree Rd
- 306 Batley Ct
- 402 Batley Ct
- 18 Newcastle Place
- 208 Rugby Rd
- 9 Dittmann Way Unit Beautiful apartment
- 302 Harrogate Rd
- 76 Grove Ln
- 11 Darlington Way
- 101 Knights Ct
- 2530 Celebrate Virginia Pkwy
- 101 England Pointe Dr
- 7 Carson Dr
- 20 Tolson Ln
- 2195 Mountain View Rd
