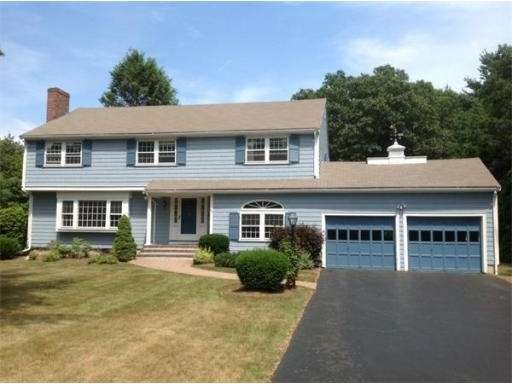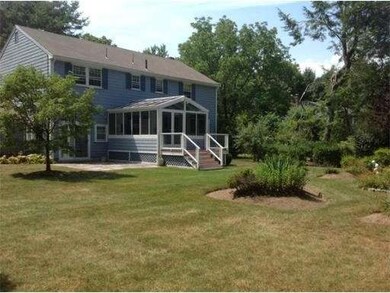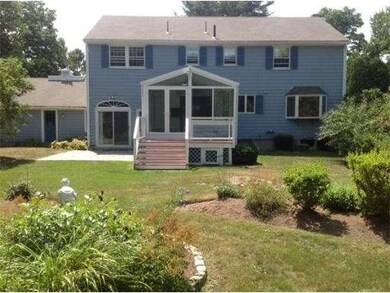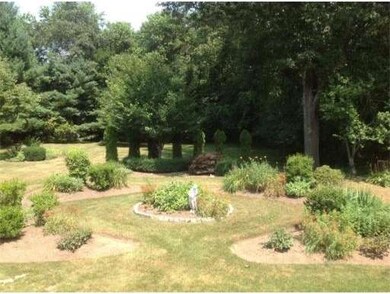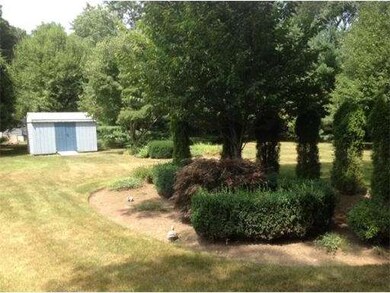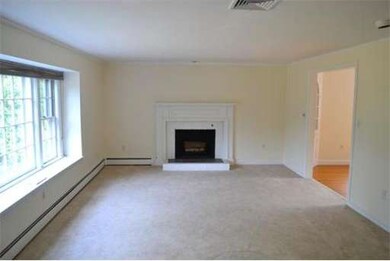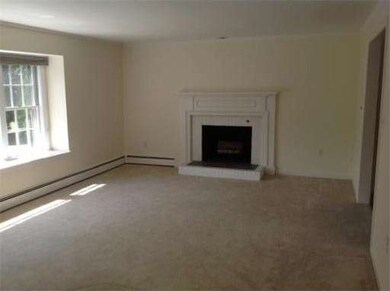
80 Sherburn Cir Weston, MA 02493
About This Home
As of September 2017A wonderful Colonial in desirable southside neighborhood. This lovely home has formal living room w/fireplace, dining room w/bay window. Large kitchen adjoining sun room w/dining area overlooking beautiful private backyard & gardens. Family room has built ins w/access to patio. The second level has master bedroom w/bath & walk in closet, three add'l bedrooms w/family bath. The lower level offers a playroom and storage area. Freshly painted this home is close to schools, Wellesley & major routes.
Last Agent to Sell the Property
Powell and Associates
Coldwell Banker Realty - Weston Listed on: 07/25/2013
Last Buyer's Agent
Non Member
Non Member Office
Home Details
Home Type
Single Family
Est. Annual Taxes
$33,640
Year Built
1961
Lot Details
0
Listing Details
- Lot Description: Paved Drive, Level
- Special Features: None
- Property Sub Type: Detached
- Year Built: 1961
Interior Features
- Has Basement: Yes
- Fireplaces: 2
- Primary Bathroom: Yes
- Number of Rooms: 9
- Amenities: Swimming Pool, Tennis Court, Private School, Public School
- Electric: 200 Amps
- Flooring: Wood, Tile, Wall to Wall Carpet
- Insulation: Full
- Interior Amenities: Cable Available, Walk-up Attic
- Basement: Full, Finished, Sump Pump
- Bedroom 2: Second Floor, 15X13
- Bedroom 3: Second Floor, 13X15
- Bedroom 4: Second Floor, 12X12
- Bathroom #1: First Floor
- Bathroom #2: Second Floor
- Bathroom #3: Second Floor
- Kitchen: First Floor, 18X13
- Laundry Room: First Floor
- Living Room: First Floor, 22X13
- Master Bedroom: Second Floor, 14X21
- Master Bedroom Description: Bathroom - Full, Closet - Walk-in, Flooring - Wall to Wall Carpet, Attic Access
- Dining Room: First Floor, 13X13
- Family Room: First Floor, 13X21
Exterior Features
- Construction: Frame
- Exterior: Shingles, Wood
- Exterior Features: Deck, Patio, Gutters, Professional Landscaping, Sprinkler System, Decorative Lighting, Screens
- Foundation: Poured Concrete
Garage/Parking
- Garage Parking: Attached, Garage Door Opener
- Garage Spaces: 2
- Parking: Off-Street, Paved Driveway
- Parking Spaces: 6
Utilities
- Cooling Zones: 1
- Heat Zones: 2
- Hot Water: Natural Gas
- Utility Connections: for Electric Range, for Electric Oven
Condo/Co-op/Association
- HOA: No
Ownership History
Purchase Details
Home Financials for this Owner
Home Financials are based on the most recent Mortgage that was taken out on this home.Purchase Details
Purchase Details
Home Financials for this Owner
Home Financials are based on the most recent Mortgage that was taken out on this home.Purchase Details
Similar Home in Weston, MA
Home Values in the Area
Average Home Value in this Area
Purchase History
| Date | Type | Sale Price | Title Company |
|---|---|---|---|
| Not Resolvable | $2,480,000 | -- | |
| Quit Claim Deed | -- | -- | |
| Deed | -- | -- | |
| Quit Claim Deed | -- | -- |
Mortgage History
| Date | Status | Loan Amount | Loan Type |
|---|---|---|---|
| Open | $1,690,000 | Stand Alone Refi Refinance Of Original Loan | |
| Closed | $1,910,000 | Unknown | |
| Previous Owner | $150,000 | No Value Available | |
| Previous Owner | $1,100,000 | Purchase Money Mortgage |
Property History
| Date | Event | Price | Change | Sq Ft Price |
|---|---|---|---|---|
| 09/21/2017 09/21/17 | Sold | $2,480,000 | 0.0% | $422 / Sq Ft |
| 09/05/2017 09/05/17 | Pending | -- | -- | -- |
| 09/01/2017 09/01/17 | Off Market | $2,480,000 | -- | -- |
| 08/23/2017 08/23/17 | Pending | -- | -- | -- |
| 08/03/2017 08/03/17 | Price Changed | $2,699,000 | -6.9% | $459 / Sq Ft |
| 06/14/2017 06/14/17 | Price Changed | $2,899,000 | -9.4% | $493 / Sq Ft |
| 04/30/2017 04/30/17 | For Sale | $3,200,000 | +228.2% | $545 / Sq Ft |
| 09/12/2013 09/12/13 | Sold | $975,000 | 0.0% | $333 / Sq Ft |
| 08/13/2013 08/13/13 | Pending | -- | -- | -- |
| 07/27/2013 07/27/13 | Off Market | $975,000 | -- | -- |
| 07/25/2013 07/25/13 | For Sale | $905,000 | -- | $309 / Sq Ft |
Tax History Compared to Growth
Tax History
| Year | Tax Paid | Tax Assessment Tax Assessment Total Assessment is a certain percentage of the fair market value that is determined by local assessors to be the total taxable value of land and additions on the property. | Land | Improvement |
|---|---|---|---|---|
| 2025 | $33,640 | $3,030,600 | $824,900 | $2,205,700 |
| 2024 | $32,865 | $2,955,500 | $824,900 | $2,130,600 |
| 2023 | $32,326 | $2,730,200 | $824,900 | $1,905,300 |
| 2022 | $31,150 | $2,431,700 | $773,700 | $1,658,000 |
| 2021 | $4,882 | $2,334,100 | $736,900 | $1,597,200 |
| 2020 | $4,840 | $2,351,100 | $736,900 | $1,614,200 |
| 2019 | $28,963 | $2,300,500 | $682,500 | $1,618,000 |
| 2018 | $27,153 | $2,170,500 | $682,500 | $1,488,000 |
| 2017 | $27,449 | $2,213,600 | $682,500 | $1,531,100 |
| 2016 | $27,108 | $2,229,300 | $682,500 | $1,546,800 |
| 2015 | $17,638 | $1,436,300 | $650,100 | $786,200 |
Agents Affiliated with this Home
-

Seller's Agent in 2017
Wendy Fox
Compass
(617) 206-3333
5 in this area
20 Total Sales
-
P
Seller's Agent in 2013
Powell and Associates
Coldwell Banker Realty - Weston
-
N
Buyer's Agent in 2013
Non Member
Non Member Office
Map
Source: MLS Property Information Network (MLS PIN)
MLS Number: 71560100
APN: WEST-000066-000077
- 15 Evergreen Ave
- 45 Mayo Rd
- 19 Northgate Rd
- 7 Rockport Rd
- 725 Wellesley St
- 3 Sunnyside Ave
- 15 Rockport Rd
- 3 Rathbun Rd
- 106 Edgemoor Ave
- 25 Bryn Mawr Rd
- 58 Upland Rd
- 3 Jennison Cir
- 45 Shirley Rd
- 17 Overbrook Terrace
- 120 Rockport Rd
- 109 Elmwood Rd
- 169 Hickory Rd
- 12 Russell Rd Unit 405
- 10 Whittier Rd
- 57 Beverly Rd
