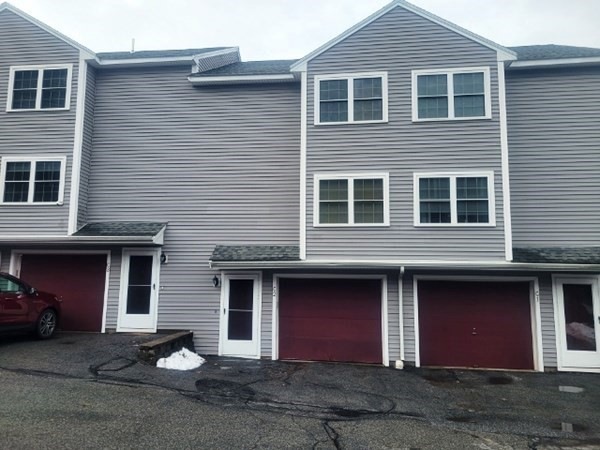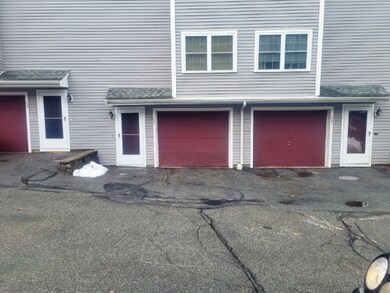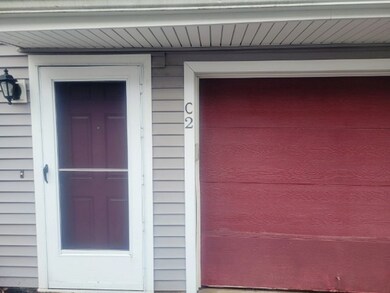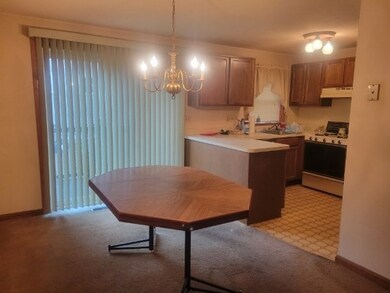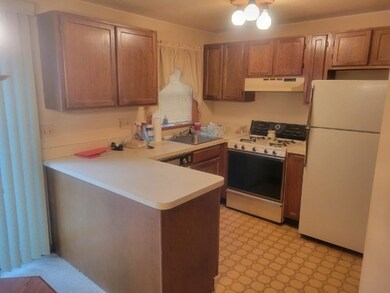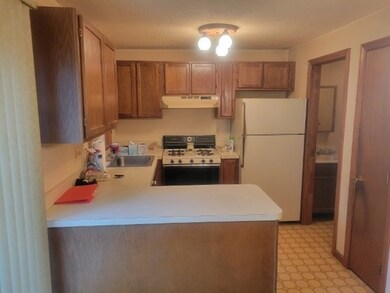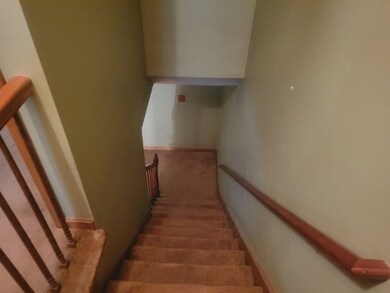
80 Smith St Unit 2C Lowell, MA 01851
Lower Highlands NeighborhoodHighlights
- Deck
- 1 Car Attached Garage
- Wall to Wall Carpet
- Property is near public transit
- Forced Air Heating and Cooling System
About This Home
As of June 2024Great commuter location - close to highway access and the commuter rail. This townhouse has a nice layout, one car garage plus one additional off street parking space. Laundry hook-ups on the first level with the washer and dryer included! Kitchen, living room and half bath on the second level and two generous sized bedrooms plus a full bath on the third level. With just a little TLC, this unit will be a showplace. Come and see it today! See Rules and Regulations under the paperclip for pet restrictions.
Townhouse Details
Home Type
- Townhome
Est. Annual Taxes
- $3,008
Year Built
- Built in 1985
HOA Fees
- $536 Monthly HOA Fees
Parking
- 1 Car Attached Garage
- Tuck Under Parking
- Off-Street Parking
Home Design
- Frame Construction
- Shingle Roof
Interior Spaces
- 920 Sq Ft Home
- 3-Story Property
- Insulated Windows
- Insulated Doors
Kitchen
- Range
- Dishwasher
Flooring
- Wall to Wall Carpet
- Vinyl
Bedrooms and Bathrooms
- 2 Bedrooms
- Primary bedroom located on third floor
Laundry
- Laundry on main level
- Dryer
- Washer
Outdoor Features
- Deck
Location
- Property is near public transit
- Property is near schools
Utilities
- Forced Air Heating and Cooling System
- Heating System Uses Natural Gas
- 110 Volts
Listing and Financial Details
- Legal Lot and Block 80 / 5400
- Assessor Parcel Number 3183396
Community Details
Overview
- Association fees include water, sewer, insurance, ground maintenance, snow removal, trash
- 30 Units
- Smithcrest Condominium Community
Amenities
- Common Area
Pet Policy
- Call for details about the types of pets allowed
Ownership History
Purchase Details
Similar Homes in Lowell, MA
Home Values in the Area
Average Home Value in this Area
Purchase History
| Date | Type | Sale Price | Title Company |
|---|---|---|---|
| Deed | -- | -- | |
| Deed | -- | -- |
Mortgage History
| Date | Status | Loan Amount | Loan Type |
|---|---|---|---|
| Previous Owner | $25,000 | No Value Available |
Property History
| Date | Event | Price | Change | Sq Ft Price |
|---|---|---|---|---|
| 06/17/2024 06/17/24 | Sold | $362,400 | +2.1% | $394 / Sq Ft |
| 04/29/2024 04/29/24 | Pending | -- | -- | -- |
| 04/22/2024 04/22/24 | For Sale | $354,900 | +26.8% | $386 / Sq Ft |
| 03/22/2024 03/22/24 | Sold | $280,000 | 0.0% | $304 / Sq Ft |
| 01/16/2024 01/16/24 | Pending | -- | -- | -- |
| 01/15/2024 01/15/24 | For Sale | $280,000 | -- | $304 / Sq Ft |
Tax History Compared to Growth
Tax History
| Year | Tax Paid | Tax Assessment Tax Assessment Total Assessment is a certain percentage of the fair market value that is determined by local assessors to be the total taxable value of land and additions on the property. | Land | Improvement |
|---|---|---|---|---|
| 2025 | $4,184 | $364,500 | $0 | $364,500 |
| 2024 | $3,550 | $298,100 | $0 | $298,100 |
| 2023 | $3,008 | $242,200 | $0 | $242,200 |
| 2022 | $2,487 | $196,000 | $0 | $196,000 |
| 2021 | $2,801 | $208,100 | $0 | $208,100 |
| 2020 | $2,279 | $170,600 | $0 | $170,600 |
| 2019 | $2,224 | $158,400 | $0 | $158,400 |
| 2018 | $2,038 | $141,600 | $0 | $141,600 |
| 2017 | $1,938 | $129,900 | $0 | $129,900 |
| 2016 | $1,954 | $128,900 | $0 | $128,900 |
| 2015 | $1,997 | $129,000 | $0 | $129,000 |
| 2013 | $1,951 | $130,000 | $0 | $130,000 |
Agents Affiliated with this Home
-

Seller's Agent in 2024
Wayne Simmons
Dick Lepine Real Estate,Inc.
(978) 957-8200
5 in this area
40 Total Sales
-

Buyer's Agent in 2024
Deborah Zammuto
Main Street Residential Realty
(781) 589-4115
1 in this area
36 Total Sales
Map
Source: MLS Property Information Network (MLS PIN)
MLS Number: 73193560
APN: LOWE-000122-005400-000080-000002C
- 27 Bellevue St
- 65 Smith St
- 110 Smith St Unit 3
- 173 Westford St
- 113 Bellevue St
- 15 Barclay St
- 613 School St
- 45 Marshall St
- 6 Mcintyre St
- 987 Middlesex St
- 201 Thorndike St Unit 501
- 1045 Middlesex St
- 31 Waite St
- 79 Warwick St
- 114 Warwick St
- 491 Dutton St Unit 403
- 491 Dutton St Unit 415
- 491 Dutton St Unit 210B
- 491 Dutton St Unit 209
- 118 D St
