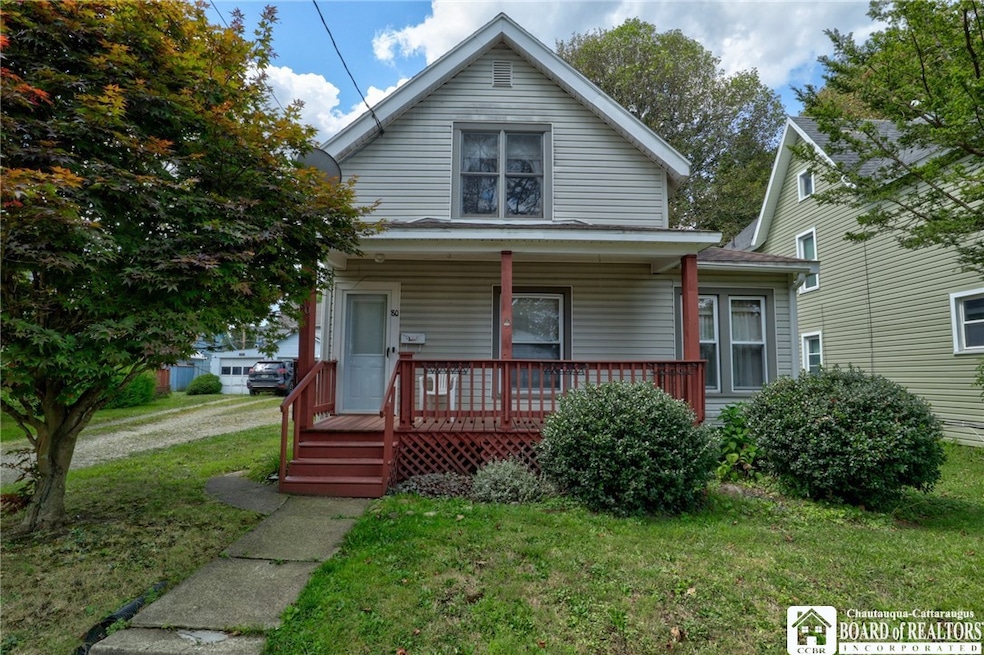80 Stewart Ave Jamestown, NY 14701
Estimated payment $782/month
Highlights
- Wood Flooring
- Separate Formal Living Room
- Porch
- Main Floor Bedroom
- 2 Car Detached Garage
- Eat-In Kitchen
About This Home
Charming home on the westside of Jamestown, NY. This well-maintained home sits on a classic Jamestown brick street. The living room is spacious and features hardwood floors that flow into the dining room. The dining room can accommodate a large table. The eat-in kitchen is galley style that makes prepping meals easy. There is a nice mud and laundry room off the kitchen. The main floor also features a bedroom with an attached half bath. The second level has two bedrooms and a full bath. The home is vinyl sided for easy maintenance. There is a covered back patio that overlooks the quaint yard. There is a detached two car garage. The front of the home has a covered porch. This home is move in ready!
Listing Agent
Listing by Century 21 Turner Brokers Brokerage Email: bburley@c21turnerbrokers.com License #10311209727 Listed on: 09/02/2025

Home Details
Home Type
- Single Family
Est. Annual Taxes
- $2,416
Year Built
- Built in 1905
Lot Details
- 5,000 Sq Ft Lot
- Lot Dimensions are 50x100
- Rectangular Lot
Parking
- 2 Car Detached Garage
- Garage Door Opener
- Shared Driveway
- Dirt Driveway
Home Design
- Block Foundation
- Vinyl Siding
Interior Spaces
- 1,365 Sq Ft Home
- 2-Story Property
- Ceiling Fan
- Separate Formal Living Room
Kitchen
- Eat-In Kitchen
- Gas Cooktop
- Microwave
- Dishwasher
- Disposal
Flooring
- Wood
- Ceramic Tile
- Vinyl
Bedrooms and Bathrooms
- 3 Bedrooms | 1 Main Level Bedroom
Laundry
- Laundry Room
- Laundry on main level
Basement
- Partial Basement
- Crawl Space
Outdoor Features
- Patio
- Porch
Schools
- Lincoln Elementary School
- Persell Middle School
- Jamestown High School
Utilities
- Forced Air Heating System
- Heating System Uses Gas
- Gas Water Heater
Listing and Financial Details
- Tax Lot 14
- Assessor Parcel Number 060800-387-009-0003-014-000
Map
Home Values in the Area
Average Home Value in this Area
Tax History
| Year | Tax Paid | Tax Assessment Tax Assessment Total Assessment is a certain percentage of the fair market value that is determined by local assessors to be the total taxable value of land and additions on the property. | Land | Improvement |
|---|---|---|---|---|
| 2024 | $2,417 | $46,500 | $3,700 | $42,800 |
| 2023 | $2,426 | $46,500 | $3,700 | $42,800 |
| 2022 | $2,415 | $46,500 | $3,700 | $42,800 |
| 2021 | $2,420 | $46,500 | $3,700 | $42,800 |
| 2020 | $2,417 | $46,500 | $3,700 | $42,800 |
| 2019 | $1,498 | $46,500 | $3,700 | $42,800 |
| 2018 | $2,402 | $46,500 | $3,700 | $42,800 |
| 2017 | $2,417 | $46,500 | $3,700 | $42,800 |
| 2016 | $2,411 | $46,500 | $3,700 | $42,800 |
| 2015 | -- | $46,500 | $3,700 | $42,800 |
| 2014 | -- | $54,000 | $3,700 | $50,300 |
Property History
| Date | Event | Price | Change | Sq Ft Price |
|---|---|---|---|---|
| 09/02/2025 09/02/25 | For Sale | $109,000 | +87.9% | $80 / Sq Ft |
| 08/15/2019 08/15/19 | Sold | $58,000 | -3.3% | $42 / Sq Ft |
| 06/01/2019 06/01/19 | Pending | -- | -- | -- |
| 05/14/2019 05/14/19 | Price Changed | $60,000 | -7.6% | $44 / Sq Ft |
| 04/01/2019 04/01/19 | For Sale | $64,900 | +11.9% | $48 / Sq Ft |
| 02/15/2019 02/15/19 | Off Market | $58,000 | -- | -- |
| 01/03/2019 01/03/19 | For Sale | $64,900 | +490.0% | $48 / Sq Ft |
| 08/13/2014 08/13/14 | Sold | $11,000 | -68.5% | $8 / Sq Ft |
| 07/10/2014 07/10/14 | Pending | -- | -- | -- |
| 03/18/2014 03/18/14 | For Sale | $34,900 | -- | $26 / Sq Ft |
Purchase History
| Date | Type | Sale Price | Title Company |
|---|---|---|---|
| Deed | $11,000 | -- | |
| Deed | $35,000 | Rosicki & Rosicki | |
| Deed | $53,950 | Peter Pillittieri | |
| Deed | $37,000 | -- | |
| Deed | $37,000 | -- |
Mortgage History
| Date | Status | Loan Amount | Loan Type |
|---|---|---|---|
| Open | $46,000 | Stand Alone Refi Refinance Of Original Loan | |
| Previous Owner | $53,950 | Purchase Money Mortgage |
Source: Chautauqua-Cattaraugus Board of REALTORS®
MLS Number: R1634611
APN: 060800-387-009-0003-014-000
- 146 Catlin Ave
- 114 Catlin Ave
- 317 Fairmount Ave
- 169 Hallock St
- 269-271 Fairmount Ave Unit 269
- 360 Fairmount Ave
- 24 Meadow Ln
- 69 Royal Ave
- 7 Geneva St
- 46 Utica St
- 10 Mcdaniel Ave
- 583 Front St
- 70 Pershing Ave
- 15 Sycamore St
- 53 Hallock St
- 474 Fairmount Ave
- 93 Summit Ave
- 80 Highland Ave
- 214 Palmer St
- 51 Fairmount Ave
- 222 Indiana Ave
- 329 Howard Ave
- 221 Cherry St
- 2123 Southwestern Dr
- 103 Valleyview Ave
- 18 1/2 E 2nd St
- 115 W 5th Ave Unit Modern Carriage House
- 419 Rankin St
- 316 Pine St
- 211 Liberty St Unit 1
- 336 Pennsylvania Ave W Unit 1
- 14 Conewango Ave Unit 4
- 100 Park Ave Unit 1
- 31 Summer St
- 7356 Apt B Snyder Hill Rd
- 85 Cushing St
- 85 Cushing St
- 85 Cushing St
- 35 Orchard St
- 35 Orchard St






