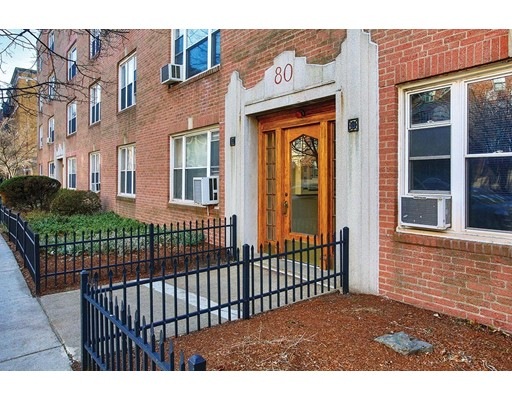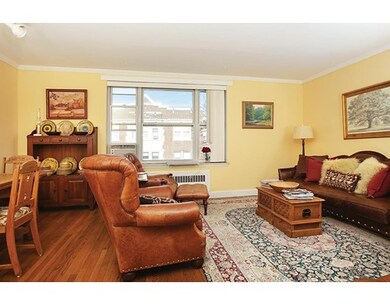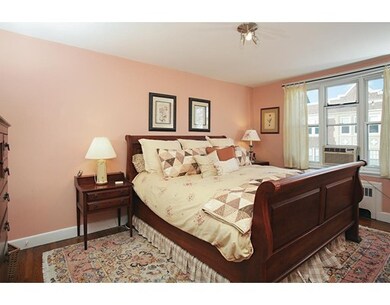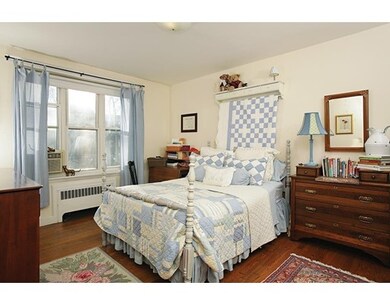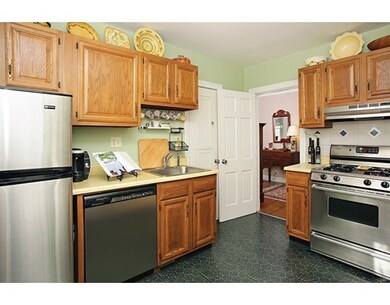
80 Strathmore Rd Unit 8 Brighton, MA 02135
Commonwealth NeighborhoodAbout This Home
As of March 2016Rarely available sun-filled 2 bedroom unit in desirable Towne Lyne Condominiums, with high owner-occupancy. This unit has deeded parking at the back door, excellent floor plan, beautiful hardwood floors throughout, high ceilings and oversized newer windows. It is in move-in condition and gets great light. Large foyer with a coat closet leads to the expansive living room that accommodates a dining area. Spacious eat-it kitchen has a pantry, stainless appliances and access to a deck. Both bedrooms are generously sized, with ample closet space. The white tile bath has a large window. This building is professionally managed. It is located on a one-way street on Brookline line, within blocks of B and C lines, shops and restaurants of Cleveland Circle, and the trails of Chestnut Hill Reservoir. Short commute to Longwood, Boston and Cambridge. High walkability, transit and bike scores.
Last Agent to Sell the Property
Hammond Residential Real Estate Listed on: 01/14/2016

Property Details
Home Type
Condominium
Est. Annual Taxes
$6,536
Year Built
1941
Lot Details
0
Listing Details
- Unit Level: 4
- Unit Placement: Top/Penthouse
- Other Agent: 2.50
- Special Features: None
- Property Sub Type: Condos
- Year Built: 1941
Interior Features
- Appliances: Range, Dishwasher, Disposal, Refrigerator
- Has Basement: Yes
- Number of Rooms: 4
- Amenities: Public Transportation, Shopping, Swimming Pool, Tennis Court, Park, Walk/Jog Trails, Medical Facility, Laundromat, Conservation Area, Highway Access, House of Worship, Private School, Public School, T-Station, University
- Energy: Insulated Windows
- Flooring: Wood, Tile
- Interior Amenities: Intercom
- Bedroom 2: 14X11
- Kitchen: 12X9
- Living Room: 19X13
- Master Bedroom: 16X11
Exterior Features
- Roof: Rubber
- Exterior: Brick
- Exterior Unit Features: Deck
Garage/Parking
- Parking: Off-Street, Deeded
- Parking Spaces: 1
Utilities
- Cooling: Window AC, 2 Units
- Heating: Gas
- Cooling Zones: 2
- Heat Zones: 1
- Hot Water: Natural Gas
- Utility Connections: for Gas Range
Condo/Co-op/Association
- Condominium Name: Town Lyne Condominiums
- Association Fee Includes: Heat, Hot Water, Water, Sewer, Master Insurance, Laundry Facilities, Exterior Maintenance, Landscaping, Snow Removal, Refuse Removal
- Association Pool: No
- Association Security: Intercom
- Management: Professional - Off Site
- Pets Allowed: Yes w/ Restrictions
- No Units: 48
- Unit Building: 8
Ownership History
Purchase Details
Home Financials for this Owner
Home Financials are based on the most recent Mortgage that was taken out on this home.Purchase Details
Home Financials for this Owner
Home Financials are based on the most recent Mortgage that was taken out on this home.Similar Homes in Brighton, MA
Home Values in the Area
Average Home Value in this Area
Purchase History
| Date | Type | Sale Price | Title Company |
|---|---|---|---|
| Not Resolvable | $502,000 | -- | |
| Deed | $355,000 | -- |
Mortgage History
| Date | Status | Loan Amount | Loan Type |
|---|---|---|---|
| Open | $140,000 | Stand Alone Refi Refinance Of Original Loan | |
| Open | $362,000 | Stand Alone Refi Refinance Of Original Loan | |
| Closed | $363,950 | New Conventional | |
| Previous Owner | $284,000 | Purchase Money Mortgage | |
| Previous Owner | $71,000 | No Value Available |
Property History
| Date | Event | Price | Change | Sq Ft Price |
|---|---|---|---|---|
| 09/01/2025 09/01/25 | Rented | $2,800 | 0.0% | -- |
| 07/11/2025 07/11/25 | Under Contract | -- | -- | -- |
| 07/09/2025 07/09/25 | For Rent | $2,800 | -6.7% | -- |
| 02/03/2025 02/03/25 | For Rent | $3,000 | 0.0% | -- |
| 01/20/2025 01/20/25 | For Rent | $3,000 | 0.0% | -- |
| 03/03/2016 03/03/16 | Sold | $502,000 | +14.4% | $572 / Sq Ft |
| 01/20/2016 01/20/16 | Pending | -- | -- | -- |
| 01/14/2016 01/14/16 | For Sale | $439,000 | -- | $501 / Sq Ft |
Tax History Compared to Growth
Tax History
| Year | Tax Paid | Tax Assessment Tax Assessment Total Assessment is a certain percentage of the fair market value that is determined by local assessors to be the total taxable value of land and additions on the property. | Land | Improvement |
|---|---|---|---|---|
| 2025 | $6,536 | $564,400 | $0 | $564,400 |
| 2024 | $5,271 | $483,600 | $0 | $483,600 |
| 2023 | $5,194 | $483,600 | $0 | $483,600 |
| 2022 | $4,965 | $456,300 | $0 | $456,300 |
| 2021 | $4,717 | $442,100 | $0 | $442,100 |
| 2020 | $4,989 | $472,400 | $0 | $472,400 |
| 2019 | $4,882 | $463,200 | $0 | $463,200 |
| 2018 | $4,538 | $433,000 | $0 | $433,000 |
| 2017 | $3,569 | $337,000 | $0 | $337,000 |
| 2016 | $3,401 | $309,200 | $0 | $309,200 |
| 2015 | $3,351 | $276,700 | $0 | $276,700 |
| 2014 | $3,164 | $251,500 | $0 | $251,500 |
Agents Affiliated with this Home
-
Allan Fils-Aime

Seller's Agent in 2025
Allan Fils-Aime
Ivy Realty Group
(617) 505-8321
22 Total Sales
-
Joseph Kingston
J
Buyer's Agent in 2025
Joseph Kingston
Red Tree Real Estate
(774) 239-7832
1 Total Sale
-
Natasha Roberts

Seller's Agent in 2016
Natasha Roberts
Hammond Residential Real Estate
(617) 835-8585
50 Total Sales
-
Sanda O'Brien

Buyer's Agent in 2016
Sanda O'Brien
Coldwell Banker Realty - Brookline
(617) 899-5070
18 Total Sales
Map
Source: MLS Property Information Network (MLS PIN)
MLS Number: 71948688
APN: BRIG-000000-000021-002170-000064
- 88 Strathmore Rd Unit 7
- 56-58 Selkirk Rd
- 26 Chiswick Rd Unit 6
- 97 Strathmore Rd Unit 4
- 31 Orkney Rd Unit 54
- 137 Englewood Ave Unit 32
- 44 Orkney Rd Unit 3
- 5 Braemore Rd Unit 10
- 155 Kilsyth Rd
- 1776 Commonwealth Ave Unit B1
- 6 Sutherland Rd Unit 41
- 1898 Beacon St Unit 4
- 110 Lanark Rd Unit A
- 100 Lanark Rd Unit A
- 140 Kilsyth Rd Unit 8
- 130 Sutherland Rd Unit 1
- 129 Sutherland Rd Unit A
- 126 Kilsyth Rd Unit 1
- 1789 Commonwealth Ave
- 15 Colliston Rd Unit 6
