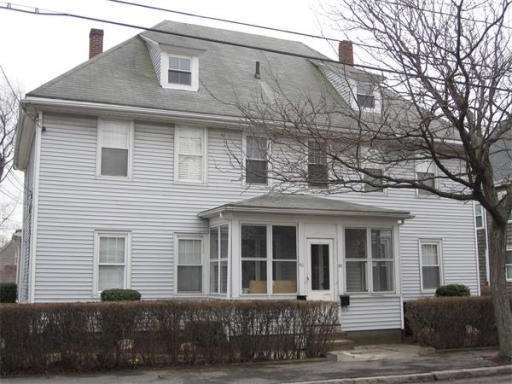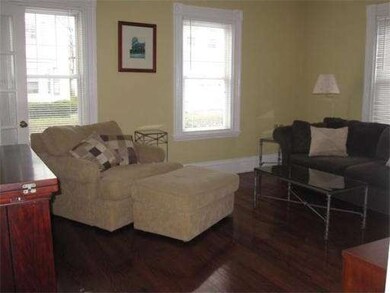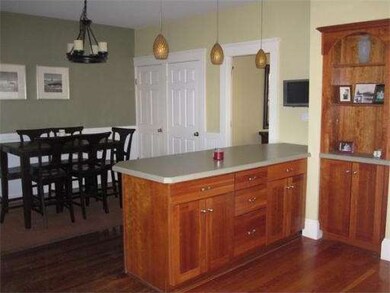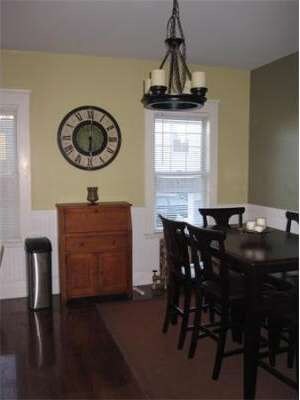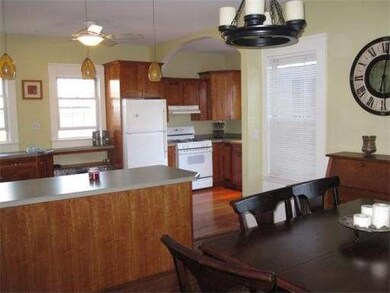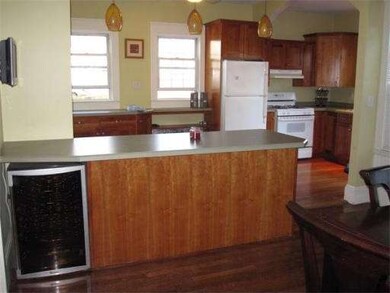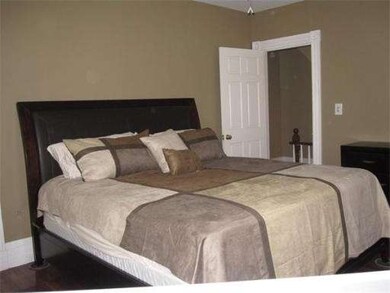
80 Trafford St Unit 1 Quincy, MA 02169
South Quincy NeighborhoodAbout This Home
As of June 2012Tastefully renovated townhouse in desirable location! Extremely close to T and highway access. Spacious kitchen & dining area perfect for entertaining. This home features hardwood floors throughout, newer heating system, full walk-up attic and basement with laundry. Corner lot with private parking. This home is truly move in ready!
Property Details
Home Type
Condominium
Est. Annual Taxes
$6,533
Year Built
1890
Lot Details
0
Listing Details
- Unit Level: 1
- Unit Placement: Corner
- Special Features: None
- Property Sub Type: Condos
- Year Built: 1890
Interior Features
- Has Basement: Yes
- Number of Rooms: 6
- Amenities: Public Transportation, Shopping, Park, Walk/Jog Trails, Golf Course, Medical Facility, Laundromat, Highway Access, House of Worship, Marina, Private School, Public School, T-Station, University
- Electric: Circuit Breakers
- Flooring: Wood
- Interior Amenities: Cable Available, Walk-up Attic
- Bedroom 2: Second Floor
- Bedroom 3: Second Floor
- Bathroom #1: Second Floor
- Bathroom #2: First Floor
- Kitchen: First Floor
- Laundry Room: Basement
- Living Room: First Floor
- Master Bedroom: Second Floor
- Dining Room: First Floor
Exterior Features
- Exterior Unit Features: Enclosed Porch, Patio, Storage Shed
Garage/Parking
- Parking: Off-Street, Tandem
- Parking Spaces: 2
Utilities
- Hot Water: Oil
- Utility Connections: for Gas Range
Condo/Co-op/Association
- Condominium Name: 80-82 Trafford Street Condominium
- Association Fee Includes: Master Insurance, Exterior Maintenance, Landscaping, Extra Storage
- No Units: 2
- Unit Building: 1
Ownership History
Purchase Details
Home Financials for this Owner
Home Financials are based on the most recent Mortgage that was taken out on this home.Purchase Details
Home Financials for this Owner
Home Financials are based on the most recent Mortgage that was taken out on this home.Similar Homes in Quincy, MA
Home Values in the Area
Average Home Value in this Area
Purchase History
| Date | Type | Sale Price | Title Company |
|---|---|---|---|
| Deed | $237,850 | -- | |
| Deed | $242,500 | -- |
Mortgage History
| Date | Status | Loan Amount | Loan Type |
|---|---|---|---|
| Open | $156,200 | Stand Alone Refi Refinance Of Original Loan | |
| Closed | $190,280 | New Conventional | |
| Previous Owner | $193,125 | Purchase Money Mortgage |
Property History
| Date | Event | Price | Change | Sq Ft Price |
|---|---|---|---|---|
| 04/30/2019 04/30/19 | Rented | $2,400 | 0.0% | -- |
| 04/25/2019 04/25/19 | Under Contract | -- | -- | -- |
| 04/15/2019 04/15/19 | For Rent | $2,400 | +6.7% | -- |
| 05/15/2015 05/15/15 | Rented | $2,250 | 0.0% | -- |
| 04/15/2015 04/15/15 | Under Contract | -- | -- | -- |
| 03/29/2015 03/29/15 | For Rent | $2,250 | 0.0% | -- |
| 06/21/2012 06/21/12 | Sold | $237,850 | -8.2% | $206 / Sq Ft |
| 03/21/2012 03/21/12 | For Sale | $259,000 | -- | $225 / Sq Ft |
Tax History Compared to Growth
Tax History
| Year | Tax Paid | Tax Assessment Tax Assessment Total Assessment is a certain percentage of the fair market value that is determined by local assessors to be the total taxable value of land and additions on the property. | Land | Improvement |
|---|---|---|---|---|
| 2025 | $6,533 | $566,600 | $0 | $566,600 |
| 2024 | $6,313 | $560,200 | $0 | $560,200 |
| 2023 | $5,533 | $497,100 | $0 | $497,100 |
| 2022 | $3,731 | $311,400 | $0 | $311,400 |
| 2021 | $3,602 | $296,700 | $0 | $296,700 |
| 2020 | $3,712 | $298,600 | $0 | $298,600 |
| 2019 | $3,597 | $286,600 | $0 | $286,600 |
| 2018 | $3,542 | $265,500 | $0 | $265,500 |
| 2017 | $3,535 | $249,500 | $0 | $249,500 |
| 2016 | $3,396 | $236,500 | $0 | $236,500 |
| 2015 | $3,380 | $231,500 | $0 | $231,500 |
| 2014 | $3,202 | $215,500 | $0 | $215,500 |
Agents Affiliated with this Home
-
M
Seller's Agent in 2019
Myralin Guerrier
Centre Realty Group
-

Seller's Agent in 2015
Carole McKeon
eXp Realty
(508) 889-5737
73 Total Sales
-
M
Buyer's Agent in 2015
Michael Della Volpe
Think and Grow Realty
-

Seller's Agent in 2012
Jennifer Kern
LAER Realty Partners/LAER LUX
(617) 548-1351
1 in this area
40 Total Sales
Map
Source: MLS Property Information Network (MLS PIN)
MLS Number: 71355183
APN: QUIN-003082-000012-000001
- 62 Rodman St
- 21 Totman St Unit 204
- 21 Totman St Unit 202
- 21 Totman St Unit 308
- 21 Totman St Unit 309
- 21 Totman St Unit 306
- 21 Totman St Unit 410
- 21 Totman St Unit Model-1
- 21 Totman St Unit 2
- 93 Roberts St
- 62 Albertina St Unit B
- 62 Albertina St Unit C
- 62 Albertina St Unit D
- 62 Albertina St Unit E
- 62 Albertina St Unit F
- 34 Village Dr
- 150 Centre St
- 34 Federal Ave
- 406 Granite St
- 109 Bartlett St
