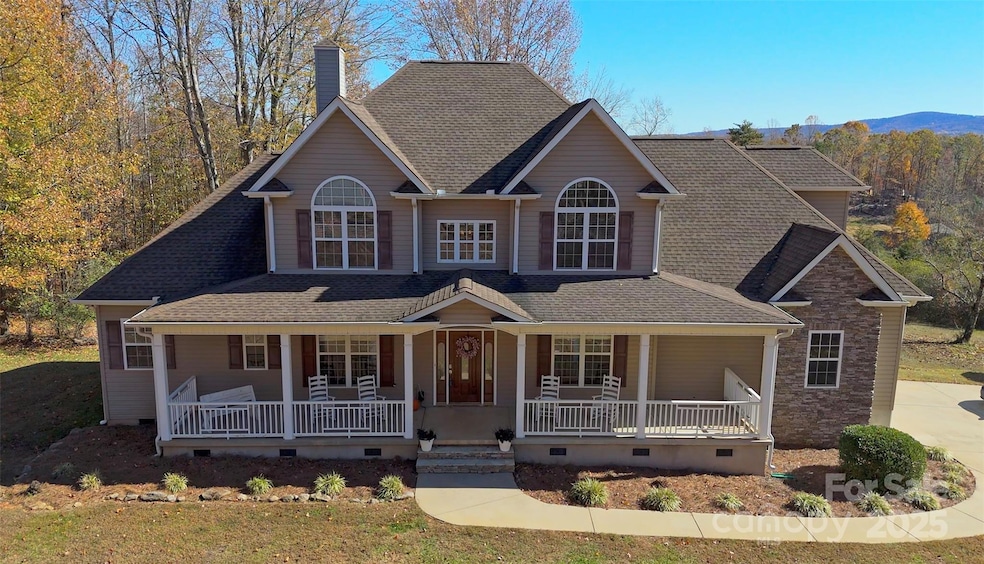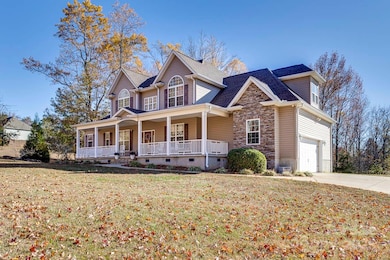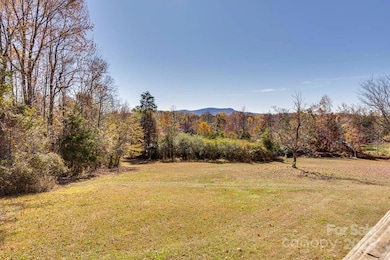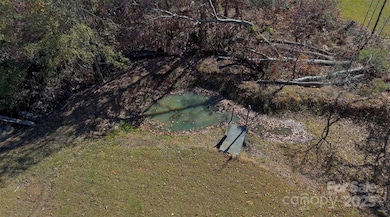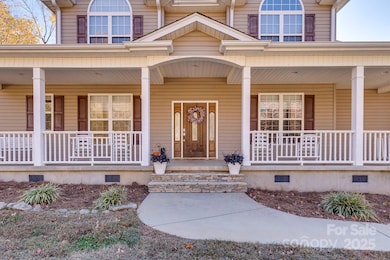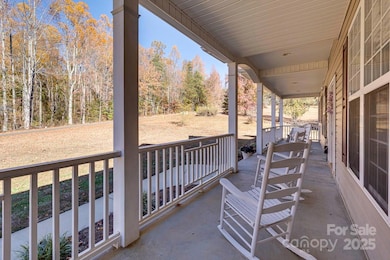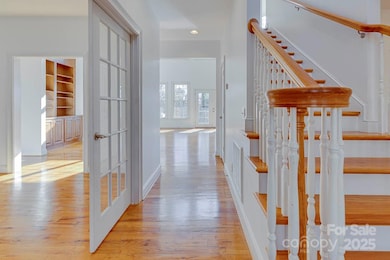80 Upcountry Ln Travelers Rest, SC 29690
Estimated payment $3,881/month
Highlights
- Very Popular Property
- Waterfront
- Deck
- Heritage Elementary School Rated A-
- Open Floorplan
- Pond
About This Home
Sought after Travelers Rest location is where you will find this 3.5 acre home. NO HOA & VIEWS OF PARIS MOUNTAIN is what you have been searching for. Big rocking chair front porch leads you into the foyer. Formal dining room on the right and double glassed doors lead you into the office/media room on the left. The 2 story living room features a gas log fireplace surrounded by stone. Don Gardner floor plan with HARDWOOD FLOORS through the main traffic areas. The kitchen offers a work island and high definition laminate counters with tiled backsplash and bay window breakfast area overlooking the back yard and mountain. The primary suite features TREY CEILING, DOOR TOTHE BACK DECK, DUAL WALK-IN CLOSETS, DUAL VANITIES, SEPARATE SHOWER and JETTED TUB. Upstairs overlooks into the living room and features 3 bedrooms, 2 baths and an amazing FLEX AREA for all your hobbies. Outside you are surprised to find a small SPRINGFED POND (the fish are in aquarium in garage) + extra storage down in the woods for boats, toys, etc. You can be at one of my favorite restaurants, Chicora Alley, in under 10 minutes and super easy access up Hwy 25 to Hendersonville and Asheville.
Listing Agent
Expert Real Estate Team Brokerage Email: leanne@leannecarswell.com License #5561 Listed on: 11/12/2025
Home Details
Home Type
- Single Family
Est. Annual Taxes
- $1,723
Year Built
- Built in 2008
Lot Details
- Waterfront
- Level Lot
- Wooded Lot
Parking
- 2 Car Attached Garage
Property Views
- Water
- Mountain
Home Design
- Traditional Architecture
- Architectural Shingle Roof
- Stone Siding
- Vinyl Siding
Interior Spaces
- 2-Story Property
- Open Floorplan
- Central Vacuum
- Fireplace
- Window Treatments
- Crawl Space
- Pull Down Stairs to Attic
- Laundry Room
Kitchen
- Breakfast Area or Nook
- Built-In Oven
- Electric Cooktop
- Microwave
- Dishwasher
Flooring
- Wood
- Carpet
- Tile
Bedrooms and Bathrooms
- Split Bedroom Floorplan
- Walk-In Closet
Outdoor Features
- Access to stream, creek or river
- Pond
- Deck
- Front Porch
Schools
- Heritage Elementary School
- Northwest Middle School
- Travelers Rest High School
Utilities
- Multiple cooling system units
- Forced Air Heating and Cooling System
- Septic Tank
- Cable TV Available
Community Details
- No Home Owners Association
Listing and Financial Details
- Assessor Parcel Number 0504020103303
Map
Home Values in the Area
Average Home Value in this Area
Tax History
| Year | Tax Paid | Tax Assessment Tax Assessment Total Assessment is a certain percentage of the fair market value that is determined by local assessors to be the total taxable value of land and additions on the property. | Land | Improvement |
|---|---|---|---|---|
| 2024 | $1,723 | $10,530 | $1,240 | $9,290 |
| 2023 | $1,723 | $10,530 | $1,240 | $9,290 |
| 2022 | $1,676 | $10,530 | $1,240 | $9,290 |
| 2021 | $1,647 | $10,530 | $1,240 | $9,290 |
| 2020 | $1,651 | $9,960 | $1,160 | $8,800 |
| 2019 | $1,639 | $9,960 | $1,160 | $8,800 |
| 2018 | $1,623 | $9,960 | $1,160 | $8,800 |
| 2017 | $1,612 | $9,960 | $1,160 | $8,800 |
| 2016 | $1,542 | $248,940 | $29,000 | $219,940 |
| 2015 | $1,505 | $248,940 | $29,000 | $219,940 |
| 2014 | $1,473 | $244,420 | $29,000 | $215,420 |
Property History
| Date | Event | Price | List to Sale | Price per Sq Ft |
|---|---|---|---|---|
| 11/12/2025 11/12/25 | For Sale | $709,000 | -- | $255 / Sq Ft |
Purchase History
| Date | Type | Sale Price | Title Company |
|---|---|---|---|
| Deed | $47,500 | None Available | |
| Deed | $45,000 | None Available |
Mortgage History
| Date | Status | Loan Amount | Loan Type |
|---|---|---|---|
| Previous Owner | $21,500 | Purchase Money Mortgage |
Source: Canopy MLS (Canopy Realtor® Association)
MLS Number: 4321007
APN: 0504.02-01-033.03
- 5 Rest Stop Rd
- 3 Backland Ct
- 19 Upcountry Ln
- 135 Frontier Ln
- 128 Frontier Ln
- 5 Backland Ct
- Hartford Elite Plan at Tubbs Mountain Estates
- Ridge Elite Plan at Tubbs Mountain Estates
- Emilia Elite Plan at Tubbs Mountain Estates
- Roosevelt Elite Plan at Tubbs Mountain Estates
- Beaumont Elite Plan at Tubbs Mountain Estates
- Drayton Elite Plan at Tubbs Mountain Estates
- Arcadia Elite Plan at Tubbs Mountain Estates
- Converse Elite Plan at Tubbs Mountain Estates
- Caterina Elite Plan at Tubbs Mountain Estates
- Mayfair Elite Plan at Tubbs Mountain Estates
- 320 Jones Kelley Rd
- 1253 Tubbs Mountain Rd
- 6 Judge Looper Ct
- 9 Judge Looper Ct
- 11 Shager Place
- 218 Forest Dr
- 214 Forest Dr
- 201 Clarus Crk Way
- 1 Solis Ct
- 207 Clarus Crk Way
- 305 Clarus Crk Way
- 401 Albus Dr
- 125 Pinestone Dr
- 129 Midwood Rd
- 1600 Brooks Pointe Cir
- 222 Montview Cir
- 45 Carriage Dr
- 8 War Admiral Way
- 300 N Highway 25 Bypass
- 2601 Duncan Chapel Rd Unit F-302
- 157 Montague Rd
- 2743 E Tyger Bridge Rd
- 139 Glover Cir Unit Dickerson
- 316 Glover Cir Unit Crane
