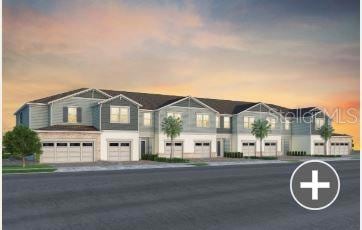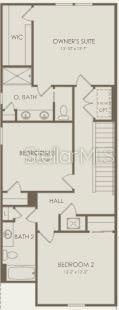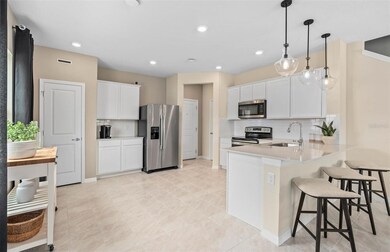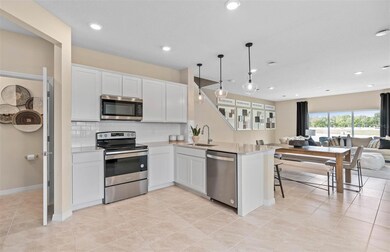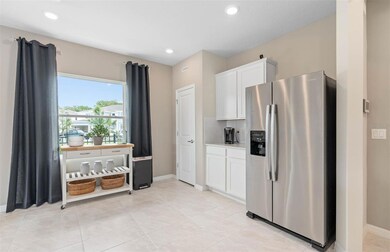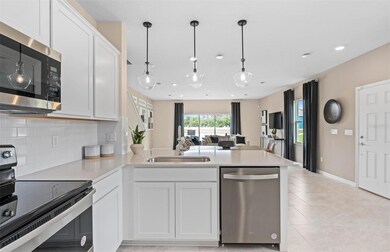
80 Violet Vine Ln Oviedo, FL 32765
Estimated payment $2,847/month
Highlights
- Under Construction
- In Ground Pool
- Craftsman Architecture
- Evans Elementary School Rated A
- Open Floorplan
- Great Room
About This Home
Under Construction. Welcome to Oviedo Square! This charming neighborhood showcases new construction luxury townhomes nestled in the heart of Oviedo and tucked off of S Central Avenue. These homes offer versatile floorplans with upscale finishes and integrated smart home technology. Plus, they're conveniently located just a short drive from the Cross Seminole Trail and Highway 417. Now Selling On-Site!
At Pulte, we build our homes with you in mind. Every inch was thoughtfully designed to best meet your needs, making your life better, happier and easier. This gorgeous end unit Marigold two-story townhome enjoys 3 bedrooms, 2 full bathrooms, a powder room, a two-car garage, a covered lanai, washer, dryer, refrigerator, and window blinds. The spacious first floor is ideal for entertaining, featuring a powder room, open concept gathering room, cafe and kitchen and a covered lanai. The kitchen is equipped with a pantry, bright white cabinetry, a decorative ceramic tile backsplash, Lyra quartz countertops and beautiful Shaw wood-look luxury vinyl plank flooring. After a long day, retreat upstairs to your private oasis. The Owner's Suite features a spacious walk-in closet and en suite bathroom with a quartz-topped double sink vanity, a linen closet, private water closet and a frameless glass walk-in shower with white subway tile accents. Two additional bedrooms, the secondary bathroom and the laundry are also on the second floor, offering privacy and space for everyone. Professionally curated design selections for this popular Marigold townhome include a washer, dryer, refrigerator, blinds, upgraded Tilden cabinetry with quartz countertops, designer tile accents in the kitchen and showers, gorgeous Oceanfront wood-look luxury vinyl plank floors on the first floor, porcelain tile flooring in the bathrooms and laundry room, soft, stain-resistant Ornamental Gate carpet in the bedrooms and second floor living areas, and so much more!
Listing Agent
PULTE REALTY OF NORTH FLORIDA LLC Brokerage Phone: 407-554-5034 License #3417450 Listed on: 07/14/2025
Townhouse Details
Home Type
- Townhome
Est. Annual Taxes
- $697
Year Built
- Built in 2025 | Under Construction
Lot Details
- 1,948 Sq Ft Lot
- North Facing Home
- Native Plants
- Cleared Lot
- Landscaped with Trees
HOA Fees
- $250 Monthly HOA Fees
Parking
- 2 Car Attached Garage
- Garage Door Opener
- Driveway
Home Design
- Home is estimated to be completed on 7/31/25
- Craftsman Architecture
- Slab Foundation
- Frame Construction
- Shingle Roof
- Block Exterior
- HardiePlank Type
- Stucco
Interior Spaces
- 1,782 Sq Ft Home
- 2-Story Property
- Open Floorplan
- Double Pane Windows
- Insulated Windows
- Blinds
- Sliding Doors
- Great Room
- Family Room Off Kitchen
- Combination Dining and Living Room
- Pest Guard System
Kitchen
- Eat-In Kitchen
- Range
- Microwave
- Dishwasher
- Stone Countertops
- Disposal
Flooring
- Carpet
- Tile
- Luxury Vinyl Tile
Bedrooms and Bathrooms
- 3 Bedrooms
- Primary Bedroom Upstairs
- Split Bedroom Floorplan
- En-Suite Bathroom
- Walk-In Closet
- Single Vanity
- Private Water Closet
- Bathtub with Shower
- Shower Only
Laundry
- Laundry on upper level
- Dryer
- Washer
Eco-Friendly Details
- Energy-Efficient Windows with Low Emissivity
- Energy-Efficient HVAC
- Energy-Efficient Lighting
- Energy-Efficient Insulation
- Energy-Efficient Roof
- Energy-Efficient Thermostat
- Irrigation System Uses Drip or Micro Heads
Pool
- In Ground Pool
- Gunite Pool
- Pool Deck
- Outside Bathroom Access
- Pool Tile
- Pool Lighting
Outdoor Features
- Covered Patio or Porch
Schools
- Lawton Elementary School
- Jackson Heights Middle School
- Oviedo High School
Utilities
- Central Heating and Cooling System
- Heat Pump System
- Thermostat
- Underground Utilities
- High-Efficiency Water Heater
- Cable TV Available
Listing and Financial Details
- Home warranty included in the sale of the property
- Visit Down Payment Resource Website
- Legal Lot and Block 25 / 01
- Assessor Parcel Number 15-21-31-542-0000-0250
Community Details
Overview
- Association fees include escrow reserves fund, insurance, internet, maintenance structure, ground maintenance, maintenance, management, pest control, recreational facilities
- Edison Association Management Association, Phone Number (407) 317-5252
- Built by Pulte Homes
- Oviedo Square Subdivision, Marigold Floorplan
Recreation
- Trails
Pet Policy
- Pets Allowed
- 3 Pets Allowed
Security
- Fire and Smoke Detector
- Fire Sprinkler System
Map
Home Values in the Area
Average Home Value in this Area
Tax History
| Year | Tax Paid | Tax Assessment Tax Assessment Total Assessment is a certain percentage of the fair market value that is determined by local assessors to be the total taxable value of land and additions on the property. | Land | Improvement |
|---|---|---|---|---|
| 2024 | -- | $42,500 | $42,500 | -- |
Property History
| Date | Event | Price | Change | Sq Ft Price |
|---|---|---|---|---|
| 08/23/2025 08/23/25 | Price Changed | $469,690 | -2.1% | $264 / Sq Ft |
| 08/15/2025 08/15/25 | Price Changed | $479,690 | -0.8% | $269 / Sq Ft |
| 07/24/2025 07/24/25 | Price Changed | $483,690 | -4.0% | $271 / Sq Ft |
| 07/14/2025 07/14/25 | For Sale | $503,690 | -- | $283 / Sq Ft |
Similar Homes in Oviedo, FL
Source: Stellar MLS
MLS Number: O6326994
APN: 15-21-31-542-0000-0250
- 110 Violet Vine Ln
- 93 Violet Vine Ln
- 111 Violet Vine Ln
- 389 Meadowland Point
- 123 Violet Vine Ln
- 436 Magnolia Chase Ct
- 376 Magnolia Chase Ct
- 402 S Central Ave
- Springdale II Plan at Oviedo Square
- Marigold Plan at Oviedo Square
- 560 Fern St
- 83 Clark St
- 473 Oviedo Blvd
- 607 Oviedo Blvd
- 0 Oviedo Blvd Unit MFRO6334652
- 0 Oviedo Blvd Unit MFRO6325825
- 0 Oviedo Blvd Unit MFRO6216110
- 620 Fern St
- 99 Orense Way
- 727 Catalonia Cove
- 450 Fontana Cir
- 836 Luarca Ln
- 861 Taramundi Dr
- 370 Center Lake Ln
- 234 E Mitchell Hammock Rd
- 138 Adeline B Tinsley Way
- 1038 Corkwood Dr
- 434 Penny Royal Place
- 173 Mitchell Creek Way
- 407 Alafaya Woods Blvd
- 1098 E Harrison St
- 500 Sugar Mill Rd
- 1067 Sugarberry Trail
- 1038 Shaffer Trail
- 1065 Brielle Ct
- 1087 Sugarberry Trail
- 1012 Wheeler Place
- 1024 Olliff Way
- 1145 Covington St
- 156 Canterbury Bell Dr
