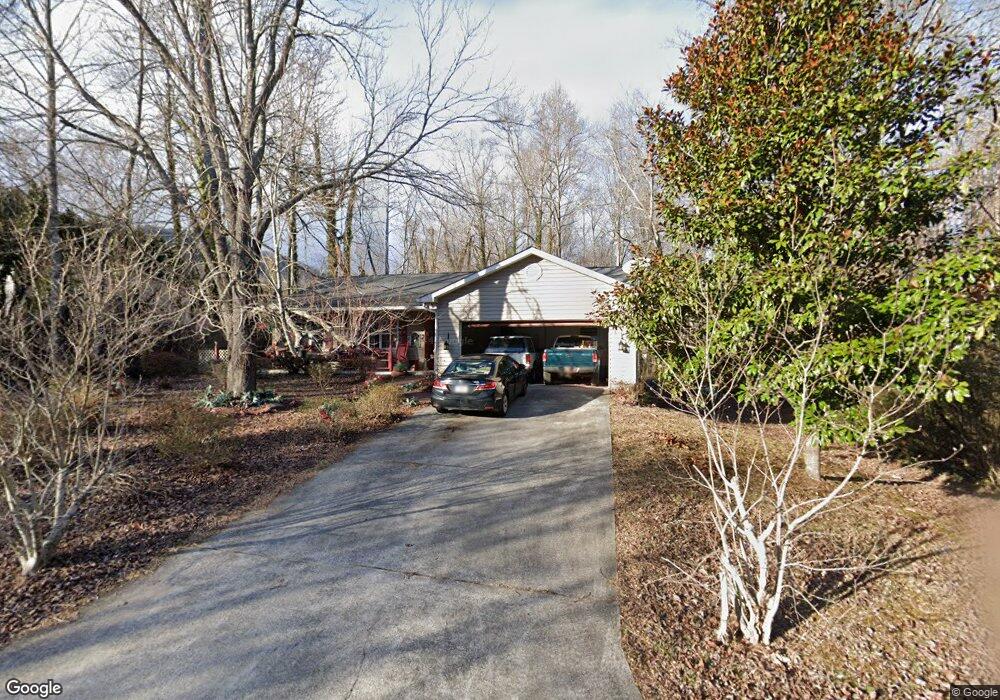80 W Langston Ave Clayton, GA 30525
Estimated Value: $286,260 - $305,000
3
Beds
3
Baths
1,652
Sq Ft
$179/Sq Ft
Est. Value
About This Home
This home is located at 80 W Langston Ave, Clayton, GA 30525 and is currently estimated at $295,565, approximately $178 per square foot. 80 W Langston Ave is a home located in Rabun County with nearby schools including Rabun County Primary School, Rabun County High School, and Rabun Gap Nacoochee School.
Ownership History
Date
Name
Owned For
Owner Type
Purchase Details
Closed on
Mar 24, 2023
Sold by
Righetti Robert Mark
Bought by
Bethea Sissa
Current Estimated Value
Purchase Details
Closed on
Oct 28, 2014
Sold by
Bethea Sissa
Bought by
Bethea Sissa and Righetti Robert Mark
Purchase Details
Closed on
Jan 20, 2014
Sold by
Righetti Robert Mark
Bought by
Bethea Sissa
Purchase Details
Closed on
Sep 5, 2013
Sold by
Bethea Sissa
Bought by
Bethea Sissa and Righetti Robert Mark
Purchase Details
Closed on
Dec 1, 2001
Purchase Details
Closed on
Aug 1, 2000
Purchase Details
Closed on
Jun 1, 1994
Purchase Details
Closed on
Apr 1, 1972
Purchase Details
Closed on
Jun 1, 1966
Create a Home Valuation Report for This Property
The Home Valuation Report is an in-depth analysis detailing your home's value as well as a comparison with similar homes in the area
Home Values in the Area
Average Home Value in this Area
Purchase History
| Date | Buyer | Sale Price | Title Company |
|---|---|---|---|
| Bethea Sissa | -- | -- | |
| Bethea Sissa | -- | -- | |
| Bethea Sissa | -- | -- | |
| Bethea Sissa | -- | -- | |
| Bethea Sissa | -- | -- | |
| Bethea Sissa | -- | -- | |
| Bethea Sissa | -- | -- | |
| -- | $137,000 | -- | |
| -- | $137,000 | -- | |
| -- | -- | -- | |
| -- | -- | -- | |
| -- | -- | -- | |
| -- | -- | -- | |
| -- | $11,000 | -- | |
| -- | $11,000 | -- | |
| -- | -- | -- | |
| -- | -- | -- |
Source: Public Records
Tax History Compared to Growth
Tax History
| Year | Tax Paid | Tax Assessment Tax Assessment Total Assessment is a certain percentage of the fair market value that is determined by local assessors to be the total taxable value of land and additions on the property. | Land | Improvement |
|---|---|---|---|---|
| 2025 | $1,409 | $87,792 | $5,250 | $82,542 |
| 2024 | $1,078 | $80,695 | $5,250 | $75,445 |
| 2023 | $1,137 | $75,638 | $5,250 | $70,388 |
| 2022 | $1,091 | $73,109 | $5,250 | $67,859 |
| 2021 | $965 | $64,846 | $5,250 | $59,596 |
| 2020 | $971 | $63,437 | $5,250 | $58,187 |
| 2019 | $978 | $63,437 | $5,250 | $58,187 |
| 2018 | $982 | $63,437 | $5,250 | $58,187 |
| 2017 | $945 | $63,437 | $5,250 | $58,187 |
| 2016 | $948 | $63,437 | $5,250 | $58,187 |
| 2015 | $967 | $63,478 | $5,250 | $58,228 |
| 2014 | $970 | $63,478 | $5,250 | $58,228 |
Source: Public Records
Map
Nearby Homes
- 37 Erwin St
- 0 Green St Unit 10565711
- 11 Electric Ave
- 55 Wallace St
- 36 Maple Springs Ln
- 1 Electric Ave
- 548 Black Rock Mountain Pkwy
- 173 Blacks Creek Dr
- 0 Forest Canopy Way Unit 11
- 0 Black Rock Estates Unit 25 10374676
- 527 Abby Ln
- 331 Black Bear Den Rd
- 620 Falling Creek Trail
- 52 Lucky Ln
- 1327 Pinnacle Dr
- 153 Coleman Heights Ln
- 1387 Valley St
- 0 Crest Ln Unit LOT 5 10572844
- 0 Alto Ln Unit 10533235
- 1806 Pinnacle Dr
- 110 W Langston St
- W W Langston Ave
- 110 W Langston Ave
- 73 Johnson
- S N Johnson St
- 87 Theodore St
- 181 Theodore St
- 33 Theodore St
- 0 Theodore St Unit 7464423
- 132 W Langston Ave
- 51 S Johnson Ave
- 70 Theodore St
- 18 S Johnson Ave
- 170 Theodore St
- TRACT 3 W Langston St
- TRACT 1 W Langston St
- 42 S Johnson Ave
- 2669 Highway 441 N
- 214 Theodore St
- 2637 Highway 441 N
