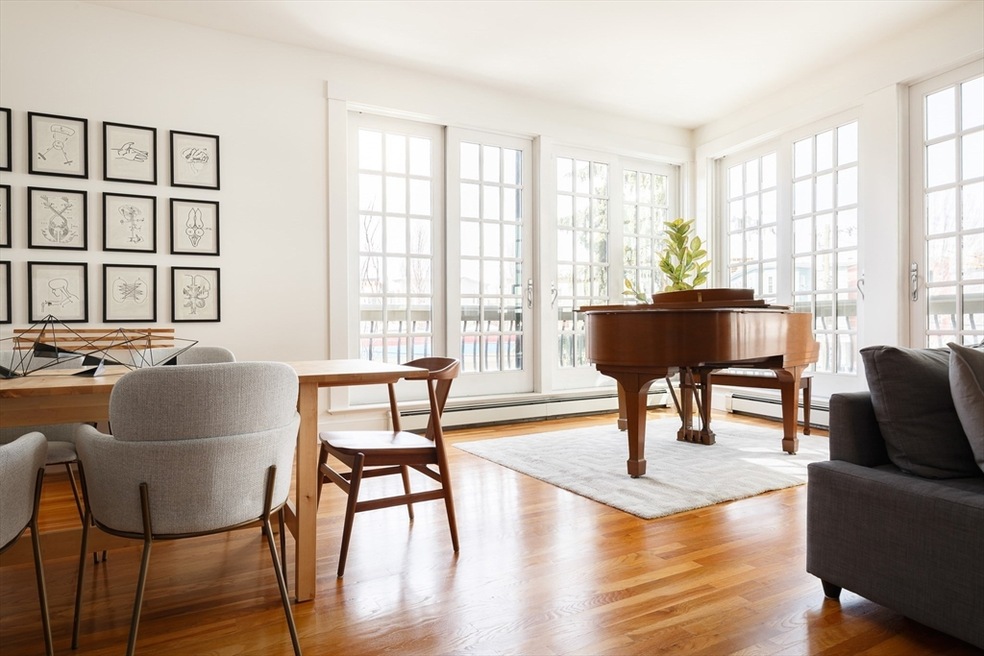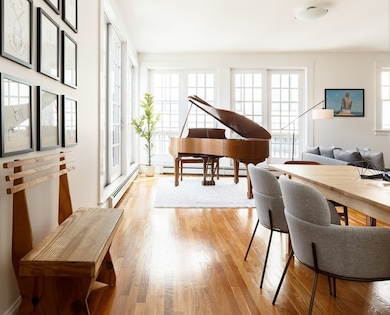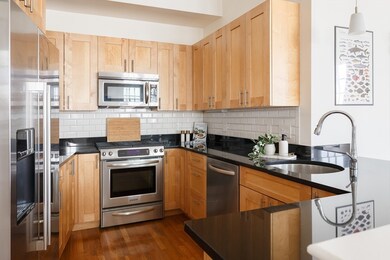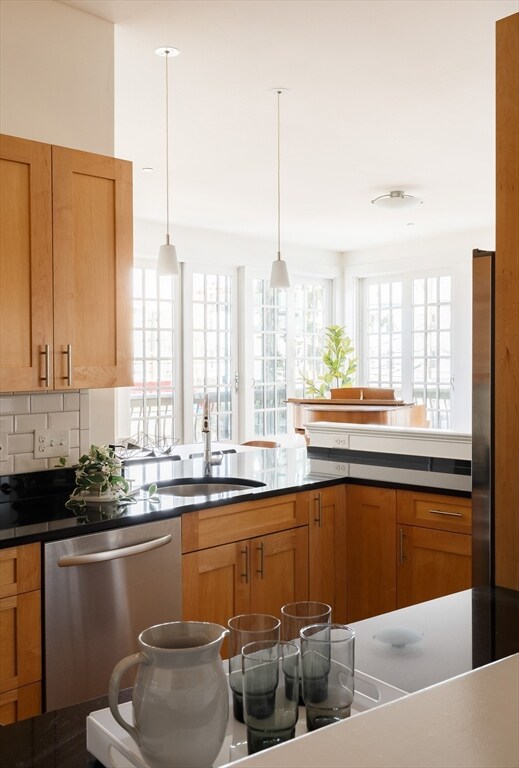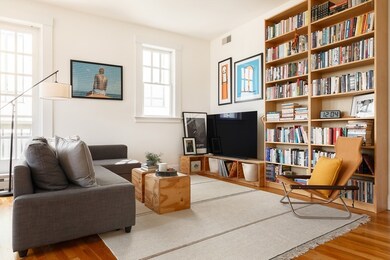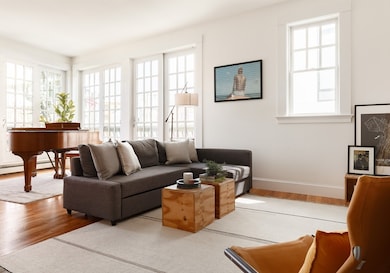
80 Webster Ave Unit 2A Somerville, MA 02143
Ward Two NeighborhoodHighlights
- Deck
- Property is near public transit
- End Unit
- Somerville High School Rated A-
- Wood Flooring
- Corner Lot
About This Home
As of June 2025Coveted corner unit surrounded by walls of glass. Rare Inman Square elevator building. Lofty 550sf open living & dining space with soaring 10’ ceilings. Large 4-sided kitchen with maple cabinetry, gas cooking and open breakfast bar. Primary suite with two exposures, dual closets and modern bath. Ideal heating & cooling set up - building supplied water-based heating with separate ducted central AC. Two bathrooms. Oversized mudroom and coat closet. In-unit laundry hookups plus additional laundry room across the hall. Private storage room. Large common roof deck. Secure bike room with direct access to sidewalk. Garage parking for additional fee. Easy walk to cozy Inman Sq or artisanal Union Sq.
Property Details
Home Type
- Condominium
Est. Annual Taxes
- $3,941
Year Built
- Built in 2009
HOA Fees
- $626 Monthly HOA Fees
Parking
- 1 Car Detached Garage
- Off-Street Parking
Interior Spaces
- 1,113 Sq Ft Home
- 1-Story Property
- Insulated Windows
- Wood Flooring
- Intercom
- Laundry in unit
Kitchen
- Range
- Microwave
- Dishwasher
Bedrooms and Bathrooms
- 2 Bedrooms
- 2 Full Bathrooms
Location
- Property is near public transit
- Property is near schools
Utilities
- Central Air
- 1 Cooling Zone
- 1 Heating Zone
- Baseboard Heating
- Hot Water Heating System
- 100 Amp Service
Additional Features
- Energy-Efficient Thermostat
- Deck
- End Unit
Listing and Financial Details
- Assessor Parcel Number 4772014
Community Details
Overview
- Optional Additional Fees: 275
- Other Mandatory Fees include Additional Parking Space
- Association fees include heat, water, sewer, insurance, ground maintenance, snow removal, trash, reserve funds
- 46 Units
- Mid-Rise Condominium
Amenities
- Common Area
- Shops
- Laundry Facilities
- Elevator
- Community Storage Space
Recreation
- Park
Pet Policy
- Pets Allowed
Ownership History
Purchase Details
Home Financials for this Owner
Home Financials are based on the most recent Mortgage that was taken out on this home.Purchase Details
Home Financials for this Owner
Home Financials are based on the most recent Mortgage that was taken out on this home.Purchase Details
Home Financials for this Owner
Home Financials are based on the most recent Mortgage that was taken out on this home.Similar Homes in the area
Home Values in the Area
Average Home Value in this Area
Purchase History
| Date | Type | Sale Price | Title Company |
|---|---|---|---|
| Condominium Deed | $930,000 | None Available | |
| Condominium Deed | $930,000 | None Available | |
| Not Resolvable | $720,000 | -- | |
| Deed | $421,000 | -- | |
| Deed | $421,000 | -- |
Mortgage History
| Date | Status | Loan Amount | Loan Type |
|---|---|---|---|
| Open | $790,500 | Purchase Money Mortgage | |
| Closed | $790,500 | Purchase Money Mortgage | |
| Previous Owner | $534,000 | Adjustable Rate Mortgage/ARM | |
| Previous Owner | $100,000 | Stand Alone Second | |
| Previous Owner | $50,000 | Unknown | |
| Previous Owner | $378,000 | Stand Alone Refi Refinance Of Original Loan | |
| Previous Owner | $378,900 | Purchase Money Mortgage |
Property History
| Date | Event | Price | Change | Sq Ft Price |
|---|---|---|---|---|
| 06/10/2025 06/10/25 | Sold | $930,000 | -1.1% | $836 / Sq Ft |
| 05/06/2025 05/06/25 | Pending | -- | -- | -- |
| 04/23/2025 04/23/25 | For Sale | $940,000 | +30.6% | $845 / Sq Ft |
| 07/17/2017 07/17/17 | Sold | $720,000 | +4.5% | $647 / Sq Ft |
| 06/13/2017 06/13/17 | Pending | -- | -- | -- |
| 06/07/2017 06/07/17 | For Sale | $689,000 | -- | $619 / Sq Ft |
Tax History Compared to Growth
Tax History
| Year | Tax Paid | Tax Assessment Tax Assessment Total Assessment is a certain percentage of the fair market value that is determined by local assessors to be the total taxable value of land and additions on the property. | Land | Improvement |
|---|---|---|---|---|
| 2025 | $8,265 | $757,600 | $0 | $757,600 |
| 2024 | $8,051 | $765,300 | $0 | $765,300 |
| 2023 | $7,845 | $758,700 | $0 | $758,700 |
| 2022 | $7,711 | $757,500 | $0 | $757,500 |
| 2021 | $7,475 | $733,600 | $0 | $733,600 |
| 2020 | $7,333 | $726,800 | $0 | $726,800 |
| 2019 | $7,014 | $651,900 | $0 | $651,900 |
| 2018 | $6,890 | $609,200 | $0 | $609,200 |
| 2017 | $7,479 | $640,900 | $0 | $640,900 |
| 2016 | $7,117 | $568,000 | $0 | $568,000 |
| 2015 | $6,538 | $518,500 | $0 | $518,500 |
Agents Affiliated with this Home
-

Seller's Agent in 2025
Currier, Lane & Young
Compass
(617) 871-9190
21 in this area
520 Total Sales
-
C
Seller Co-Listing Agent in 2025
Chris Young
Compass
(617) 593-3166
2 in this area
25 Total Sales
-

Buyer's Agent in 2025
Suzanne Koller
Compass
(617) 799-5913
1 in this area
597 Total Sales
-

Seller's Agent in 2017
Michael Olin
Conway - West Roxbury
(617) 504-1346
94 Total Sales
Map
Source: MLS Property Information Network (MLS PIN)
MLS Number: 73363915
APN: SOME-000096-F000000-000001-000002A
- 164 Tremont St
- 116 Prospect St
- 309 Elm St Unit 3
- 392 Norfolk St Unit 1
- 305 Webster Ave Unit 109
- 118 Prospect St Unit 306
- 118 Prospect St Unit 102
- 469 Windsor St Unit 1
- 63 Oak St Unit 3
- 464 Windsor St Unit 3
- 31 Hunting St
- 46 Hunting St
- 4 Emerson St Unit 2
- 38 Hunting St
- 183 Elm St Unit 1
- 43 Lincoln St
- 142 Amory St Unit 2
- 142 Amory St Unit 1
- 8 Everett St
- 42 Jefferson St Unit 2
