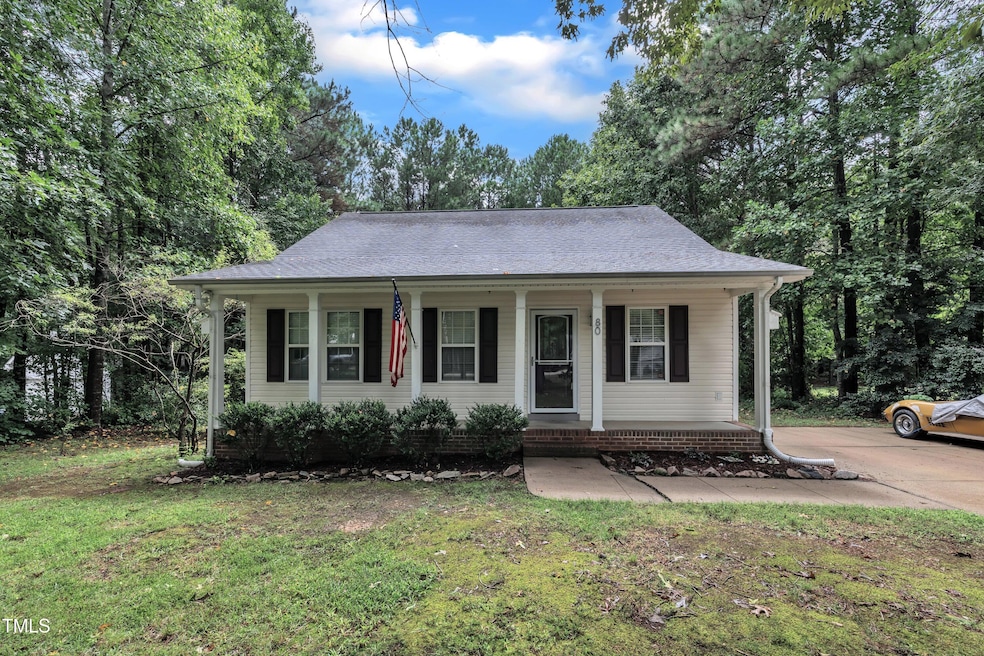
80 Wembley Ct Youngsville, NC 27596
Estimated payment $1,820/month
Total Views
454
3
Beds
2
Baths
1,136
Sq Ft
$264
Price per Sq Ft
Highlights
- Popular Property
- Wooded Lot
- Wood Flooring
- Private Lot
- Ranch Style House
- 1 Fireplace
About This Home
Welcome to a little slice of paradise on an acre in the highly coveted Spencers Gate community! This adorable ranch home has been lovingly maintained & features smooth ceilings, hardwood flooring throughout the living & kitchen areas for a completely turn-key & carpet free living experience. Lovely screened in porch that backs up to a beautiful view of privacy Not to be overlooked is the large screened porch that makes for great peaceful mornings out back.
Home Details
Home Type
- Single Family
Est. Annual Taxes
- $1,698
Year Built
- Built in 2001
Lot Details
- 1.01 Acre Lot
- Private Lot
- Paved or Partially Paved Lot
- Wooded Lot
HOA Fees
- $43 Monthly HOA Fees
Parking
- 4 Open Parking Spaces
Home Design
- Ranch Style House
- Slab Foundation
- Shingle Roof
- Vinyl Siding
Interior Spaces
- 1,136 Sq Ft Home
- 1 Fireplace
- Entrance Foyer
- Living Room
- Pull Down Stairs to Attic
Kitchen
- Electric Oven
- Dishwasher
Flooring
- Wood
- Vinyl
Bedrooms and Bathrooms
- 3 Bedrooms
- 2 Full Bathrooms
Laundry
- Laundry Room
- Washer and Electric Dryer Hookup
Schools
- Royal Elementary School
- Bunn Middle School
- Bunn High School
Utilities
- Central Air
- Heat Pump System
- Septic Tank
Listing and Financial Details
- Assessor Parcel Number 1880-77-6245
Community Details
Overview
- Spencers Gate HOA, Phone Number (919) 556-3700
- Spencers Gate Subdivision
Recreation
- Community Pool
Map
Create a Home Valuation Report for This Property
The Home Valuation Report is an in-depth analysis detailing your home's value as well as a comparison with similar homes in the area
Home Values in the Area
Average Home Value in this Area
Tax History
| Year | Tax Paid | Tax Assessment Tax Assessment Total Assessment is a certain percentage of the fair market value that is determined by local assessors to be the total taxable value of land and additions on the property. | Land | Improvement |
|---|---|---|---|---|
| 2024 | $1,698 | $283,590 | $134,400 | $149,190 |
| 2023 | $1,413 | $151,560 | $36,750 | $114,810 |
| 2022 | $1,403 | $151,560 | $36,750 | $114,810 |
| 2021 | $1,419 | $151,560 | $36,750 | $114,810 |
| 2020 | $1,427 | $151,560 | $36,750 | $114,810 |
| 2019 | $1,403 | $151,560 | $36,750 | $114,810 |
| 2018 | $1,401 | $151,560 | $36,750 | $114,810 |
| 2017 | $1,214 | $118,370 | $35,000 | $83,370 |
| 2016 | $1,255 | $118,370 | $35,000 | $83,370 |
| 2015 | $1,255 | $118,370 | $35,000 | $83,370 |
| 2014 | $1,168 | $118,370 | $35,000 | $83,370 |
Source: Public Records
Property History
| Date | Event | Price | Change | Sq Ft Price |
|---|---|---|---|---|
| 08/15/2025 08/15/25 | For Sale | $300,000 | -- | $264 / Sq Ft |
Source: Doorify MLS
Purchase History
| Date | Type | Sale Price | Title Company |
|---|---|---|---|
| Warranty Deed | $137,000 | Attorney | |
| Warranty Deed | $107,000 | None Available |
Source: Public Records
Mortgage History
| Date | Status | Loan Amount | Loan Type |
|---|---|---|---|
| Open | $140,874 | New Conventional | |
| Previous Owner | $96,000 | New Conventional | |
| Previous Owner | $106,900 | New Conventional |
Source: Public Records
Similar Homes in Youngsville, NC
Source: Doorify MLS
MLS Number: 10115951
APN: 033599
Nearby Homes
- 65 Shorrey Place
- 35 Vauxhall Ct
- 3555 Nc 98 Hwy W
- 140 Babbling Creek Dr
- 150 Babbling Creek Dr
- 120 Babbling Creek Dr
- 80 Babbling Creek Dr
- 55 Babbling Creek Dr
- 110 Babbling Creek Dr
- 160 Babbling Creek Dr
- Wilmington Plan at Baker Farm
- Penwell Plan at Baker Farm
- GALEN Plan at Baker Farm
- CALI Plan at Baker Farm
- HAYDEN Plan at Baker Farm
- 70 Babbling Creek Dr
- 145 Babbling Creek Dr
- 100 Babbling Creek Dr
- 90 Babbling Creek Dr
- 155 Babbling Creek Dr
- 1570 N Carolina 98
- 1387 Tarboro Rd
- 1385 Tarboro Rd
- 355 Alcock Ln
- 252 Shingle Oak Rd
- 1520 Foal Run Trail
- 1516 Foal Run Trail
- 138 Etteinne Garden Ln
- 325 Plott Hound Ln
- 1817 Union Point Way
- 1904 Birdhouse Ln
- 1909 Edens Ridge Ave
- 712 Emmer St
- 1104 Buttercup Ln
- 108 S Main St
- 812 Willow Tower Ct
- 1001 Hornbuckle Ct
- 1712 Fern Hollow Trail
- 1620 Fern Hollow Trail
- 25 Gallery Park Dr






