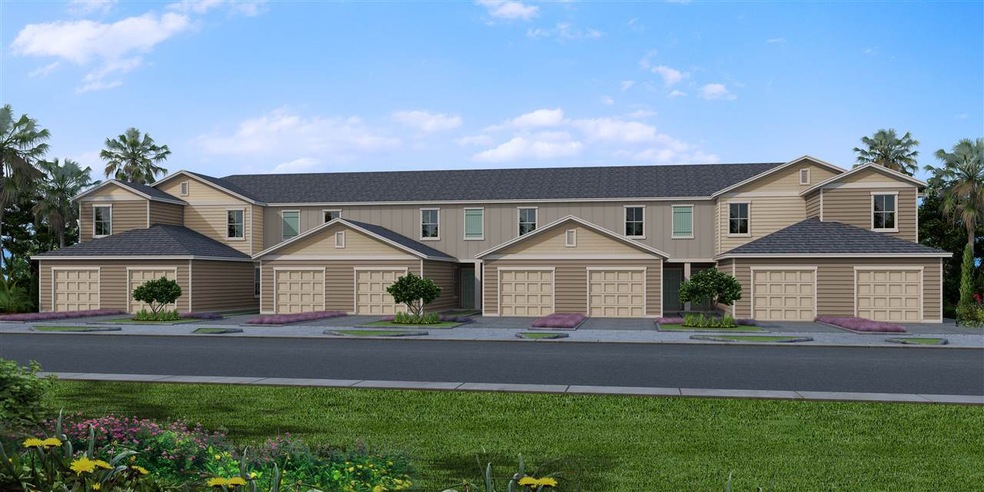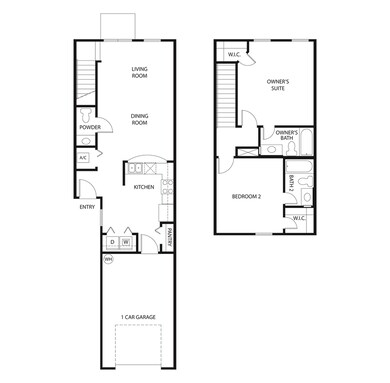
80 Whitland Way Saint Augustine, FL 32086
Rolling Hills NeighborhoodHighlights
- Newly Remodeled
- 1 Car Attached Garage
- Rectangular Lot
- Osceola Elementary School Rated A-
- Central Heating and Cooling System
- Carpet
About This Home
As of June 2025Cypress Bay is a maintenance-free townhome community in St. Johns county boasting top-rated schools and easy access to 1-95. Newly designed open floorplan townhomes with one and two car garages. D.R. Horton’s brand of Express Homes is focused on affordability and is one of the nation’s leading home builders. Cypress Bay is located within minutes of St. Augustine’s fantastic shopping and dining, as well as its rich Historic District.
Last Agent to Sell the Property
Kathy Shippey
DR Horton Real Estate Listed on: 06/12/2017

Last Buyer's Agent
NON MLS NON MLS
Non Member Office
Townhouse Details
Home Type
- Townhome
Est. Annual Taxes
- $338
Year Built
- Built in 2017 | Newly Remodeled
HOA Fees
- $67 Monthly HOA Fees
Parking
- 1 Car Attached Garage
Home Design
- Slab Foundation
- Frame Construction
- Shingle Roof
- Stucco Exterior
Interior Spaces
- 1,210 Sq Ft Home
- 2-Story Property
- Carpet
Kitchen
- Range
- Dishwasher
- Disposal
Bedrooms and Bathrooms
- 2 Bedrooms
Schools
- Osceola Elementary School
- Murray Middle School
- Pedro Menendez High School
Additional Features
- 8,276 Sq Ft Lot
- Central Heating and Cooling System
Listing and Financial Details
- Assessor Parcel Number 102764-1180
Ownership History
Purchase Details
Home Financials for this Owner
Home Financials are based on the most recent Mortgage that was taken out on this home.Purchase Details
Home Financials for this Owner
Home Financials are based on the most recent Mortgage that was taken out on this home.Purchase Details
Home Financials for this Owner
Home Financials are based on the most recent Mortgage that was taken out on this home.Similar Homes in Saint Augustine, FL
Home Values in the Area
Average Home Value in this Area
Purchase History
| Date | Type | Sale Price | Title Company |
|---|---|---|---|
| Warranty Deed | $234,500 | Estate Title | |
| Warranty Deed | $234,500 | Estate Title | |
| Warranty Deed | $220,000 | Attorney | |
| Special Warranty Deed | $148,990 | Dhi Title Of Floirda Inc |
Mortgage History
| Date | Status | Loan Amount | Loan Type |
|---|---|---|---|
| Open | $139,500 | New Conventional | |
| Closed | $139,500 | New Conventional | |
| Previous Owner | $204,250 | New Conventional | |
| Previous Owner | $146,291 | FHA |
Property History
| Date | Event | Price | Change | Sq Ft Price |
|---|---|---|---|---|
| 06/30/2025 06/30/25 | Sold | $234,500 | -2.3% | $194 / Sq Ft |
| 05/23/2025 05/23/25 | Price Changed | $239,999 | -2.0% | $198 / Sq Ft |
| 04/18/2025 04/18/25 | For Sale | $245,000 | +11.4% | $202 / Sq Ft |
| 08/31/2021 08/31/21 | Sold | $220,000 | -1.6% | $182 / Sq Ft |
| 08/06/2021 08/06/21 | Pending | -- | -- | -- |
| 06/23/2021 06/23/21 | For Sale | $223,500 | +50.0% | $185 / Sq Ft |
| 08/29/2017 08/29/17 | Sold | $148,990 | -2.0% | $123 / Sq Ft |
| 07/05/2017 07/05/17 | Pending | -- | -- | -- |
| 06/12/2017 06/12/17 | For Sale | $151,990 | -- | $126 / Sq Ft |
Tax History Compared to Growth
Tax History
| Year | Tax Paid | Tax Assessment Tax Assessment Total Assessment is a certain percentage of the fair market value that is determined by local assessors to be the total taxable value of land and additions on the property. | Land | Improvement |
|---|---|---|---|---|
| 2025 | $2,299 | $211,701 | -- | -- |
| 2024 | $2,299 | $205,735 | -- | -- |
| 2023 | $2,299 | $199,743 | $0 | $0 |
| 2022 | $2,224 | $193,925 | $50,400 | $143,525 |
| 2021 | $2,274 | $154,622 | $0 | $0 |
| 2020 | $2,147 | $143,361 | $0 | $0 |
| 2019 | $2,155 | $137,334 | $0 | $0 |
| 2018 | $2,069 | $130,167 | $0 | $0 |
| 2017 | $52 | $3,610 | $3,610 | $0 |
Agents Affiliated with this Home
-
S
Seller's Agent in 2025
Shelby Hodges
Keller Williams St Augustine
-
S
Seller's Agent in 2021
Sheila Clark
Watson Realty Corp (A1A)
-
N
Buyer's Agent in 2021
Nancy Heck
Coldwell Banker Premier Properties (SM)
-
K
Seller's Agent in 2017
Kathy Shippey
DR Horton Real Estate
-
N
Buyer's Agent in 2017
NON MLS NON MLS
Non Member Office
Map
Source: St. Augustine and St. Johns County Board of REALTORS®
MLS Number: 171193
APN: 102764-1180
- 82 Whitland Way
- 22 Buckley Ct
- 39 Whitland Way
- 39 Whitland Way
- 173 Whitland Way
- 211 Whitland Way
- 225 Whitland Way
- 484 Ashby Landing Way
- 434 Ashby Landing Way
- 399 Ashby Landing Way
- 348 Ashby Landing Way
- 712 Oriole Ln
- 718 Oriole Ln
- 803 Perimeter Park Cir
- 904 Pavilion St
- 304 Las Olas Rd
- 1845 Old Moultrie Rd Unit 67
- 1845 Old Moultrie Rd Unit 79
- 425 S Villa San Marco Dr Unit 206
- 410 S Villa San Marco Dr Unit 303

