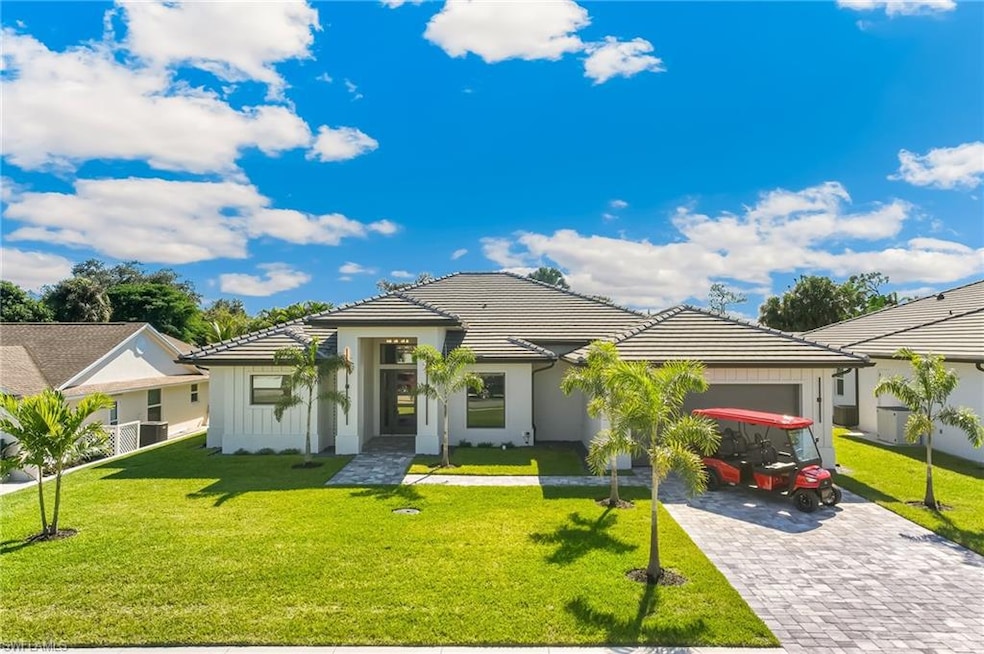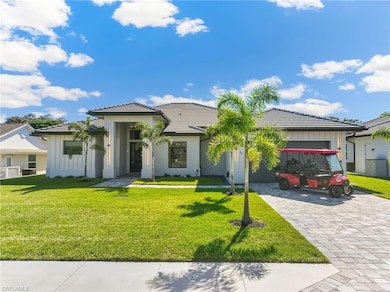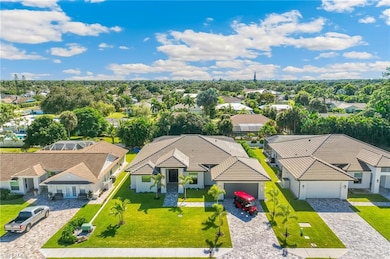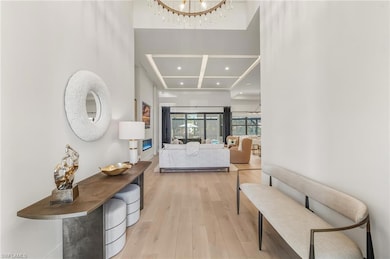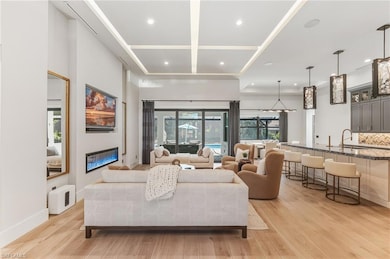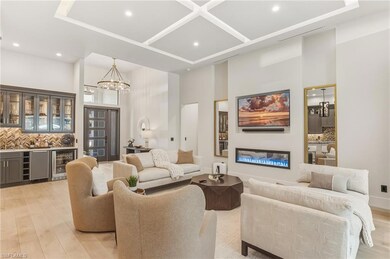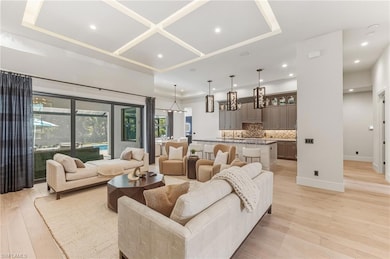80 Willowick Dr Naples, FL 34110
Estimated payment $19,397/month
Highlights
- Pool and Spa
- Whole House Reverse Osmosis System
- Outdoor Kitchen
- Veterans Memorial Elementary School Rated A
- Wood Flooring
- Screened Porch
About This Home
Welcome to a fully custom luxury smart home in the heart of North Naples —
the only turnkey new home currently for sale in North Naples. Premium lot with southern exposure. Thoughtfully designed with premium finishes inside and out, this residence offers every upgrade already built in. Completed in late 2024 by Luccarelli Homes and located in the highly desirable Willoughby Acres (exclusive enclave of just nine homes) with no HOA and no restrictions, the property is completely move-in ready: professionally furnished, fully equipped, and customized throughout. The home offers 3 bedrooms plus a custom den/office and three full bathrooms. Inside, the home features engineered hardwood floors, Lutron smart lighting, SONOS audio, remote/app-controlled motorized window screens, custom cabinetry, Bosch panel-ready dishwasher, GE Profile gas cooktop with wood-panel Bluetooth hood, walk-in pantry, and a wet bar with wine cooler and Scotsman ice-maker. A custom den with Murphy bed provides additional sleeping or flex space. Touchless Duravit and Swiss Madison toilets, Wi-Fi controlled HVAC, and linear vents elevate the luxury feel. Outdoor living shines with a auto filling saltwater, gas-heated pool and spa with Sun Shelf, custom outdoor kitchen with Wolf grill, side burner, high-speed hood, and Wi-Fi Sub-Zero panel-ready fridge, plus smart landscape lighting, aluminum fencing, outdoor shower, recessed hose bibs, and a buried 500-gallon gas tank. The full smart security package includes wired cameras, video doorbell, alarm system, and smart entry lock. A MUST see - book your private appointment today!
Home Details
Home Type
- Single Family
Est. Annual Taxes
- $10,117
Year Built
- Built in 2024
Lot Details
- 0.25 Acre Lot
- Fenced
- Oversized Lot
HOA Fees
- $107 Monthly HOA Fees
Parking
- 2 Car Attached Garage
- Golf Cart Parking
Home Design
- Poured Concrete
- Shingle Roof
- Stucco
Interior Spaces
- Property has 1 Level
- Wet Bar
- Custom Mirrors
- Fireplace
- Window Treatments
- French Doors
- Formal Dining Room
- Home Office
- Screened Porch
- Wood Flooring
- Property Views
Kitchen
- Eat-In Kitchen
- Breakfast Bar
- Walk-In Pantry
- Double Self-Cleaning Oven
- Grill
- Gas Cooktop
- Microwave
- Freezer
- Ice Maker
- Bosch Dishwasher
- Dishwasher
- Kitchen Island
- Built-In or Custom Kitchen Cabinets
- Disposal
- Whole House Reverse Osmosis System
- Reverse Osmosis System
- Instant Hot Water
Bedrooms and Bathrooms
- 3 Bedrooms
- Built-In Bedroom Cabinets
- In-Law or Guest Suite
- 3 Full Bathrooms
- Spa Bath
Laundry
- Dryer
- Washer
Home Security
- Home Security System
- Fire and Smoke Detector
- Fire Sprinkler System
Pool
- Pool and Spa
- Concrete Pool
- In Ground Pool
- Heated Spa
- In Ground Spa
- Gas Heated Pool
- Saltwater Pool
- Pool is Self Cleaning
- Screened Spa
- Outdoor Shower
- Screen Enclosure
Outdoor Features
- Patio
- Outdoor Kitchen
Schools
- Veterans Memorial Elementary School
- North Naples Middle School
- Aubrey Rogers High School
Utilities
- Cooling System Utilizes Natural Gas
- Central Air
- Heating Available
- Vented Exhaust Fan
- Gas Available
- Water Softener
- Cable TV Available
Community Details
- Willoughby Acres Subdivision
- Mandatory home owners association
Listing and Financial Details
- Assessor Parcel Number 31480245289
Map
Home Values in the Area
Average Home Value in this Area
Tax History
| Year | Tax Paid | Tax Assessment Tax Assessment Total Assessment is a certain percentage of the fair market value that is determined by local assessors to be the total taxable value of land and additions on the property. | Land | Improvement |
|---|---|---|---|---|
| 2025 | $3,371 | $1,036,770 | $344,803 | $691,967 |
| 2024 | -- | $352,208 | $352,208 | -- |
| 2023 | -- | $378,718 | $378,718 | -- |
Property History
| Date | Event | Price | List to Sale | Price per Sq Ft | Prior Sale |
|---|---|---|---|---|---|
| 11/18/2025 11/18/25 | For Sale | $3,500,000 | +156.8% | $1,400 / Sq Ft | |
| 08/23/2023 08/23/23 | Sold | $1,363,100 | +23.9% | $545 / Sq Ft | View Prior Sale |
| 07/26/2023 07/26/23 | Pending | -- | -- | -- | |
| 07/25/2023 07/25/23 | Price Changed | $1,100,000 | +4.8% | $440 / Sq Ft | |
| 03/27/2023 03/27/23 | Price Changed | $1,050,000 | +5.1% | $420 / Sq Ft | |
| 11/15/2022 11/15/22 | For Sale | $999,000 | -- | $400 / Sq Ft |
Purchase History
| Date | Type | Sale Price | Title Company |
|---|---|---|---|
| Warranty Deed | -- | None Listed On Document |
Source: Naples Area Board of REALTORS®
MLS Number: 225080236
APN: 31480245289
- 212 Willowick Dr
- 205 Madison Dr
- 244 Erie Dr
- 224 Channing Ct
- 404 Ashbury Way
- 89 Kirtland Dr
- 16144 Parque Ln
- 5650 Northboro Dr Unit 102
- 16152 Parque Ln
- 60 Mentor Dr
- 5440 Worthington Ln Unit 103
- 15825 Delaplata Ln
- 500 Diamond Cir Unit 503
- 2066 Imperial Cir
- 5420 Worthington Ln Unit 204
- 200 Diamond Cir Unit 207
- 39 Mentor Dr
- 385 Ashbury Way
- 15590 Vallecas Ln
- 181 Mentor Dr
- 15474 Los Reyes Ln
- 5455 Worthington Ln Unit 103
- 5455 Worthington Ln Unit 202
- 5630 Sherborn Dr Unit 202
- 15818 Delaplata Ln
- 5435 Worthington Ln Unit 201
- 186 Wickliffe Dr
- 15825 Delaplata Ln
- 5615 Northboro Dr Unit 202
- 5430 Worthington Ln Unit 103
- 6320 Lexington Ct Unit 101
- 2063 Imperial Cir
- 5425 Worthington Ln Unit 103
- 15633 Marcello Cir Unit 133
- 81 Wickliffe Dr Unit FL1-ID1073563P
- 4625 St Croix Ln Unit 1116
- 5027 Aspire Way
