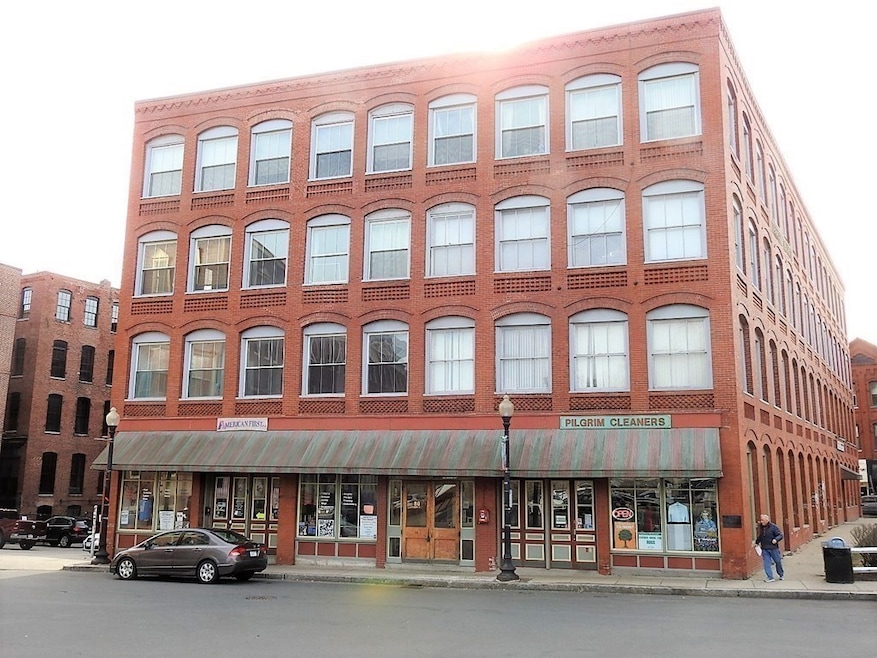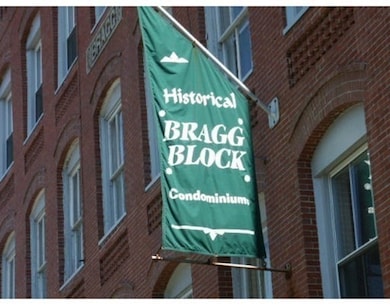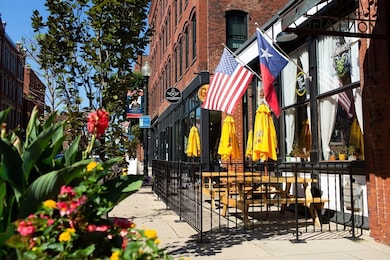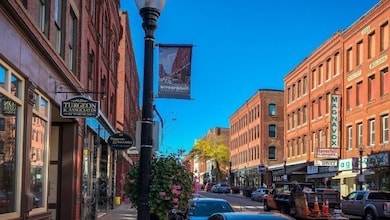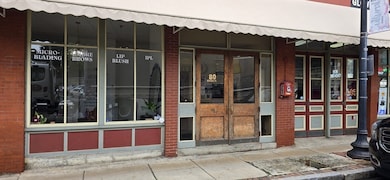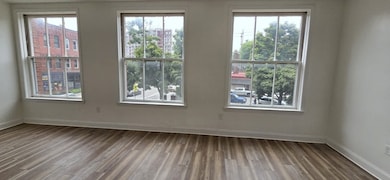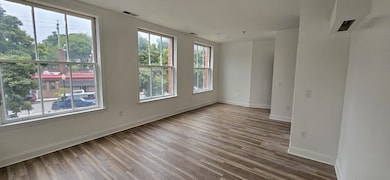80 Wingate St Unit 2F Haverhill, MA 01832
Downtown Haverhill NeighborhoodEstimated payment $2,100/month
Highlights
- Marina
- 2-minute walk to Haverhill
- Medical Services
- Golf Course Community
- Community Stables
- 5-minute walk to Walter A Wysocki Park
About This Home
Take a look at this beautifully renovated 2-bedroom, 1-bath apartment. It features a modern kitchen, open-plan living and dining area, 2 spacious bedrooms, and a full bath. Enjoy the high 12-foot ceilings, large bay windows with downtown views, stylish laminate flooring, convenient onsite laundry facilities, and an assigned off-street parking space. This pet-friendly community is located within walking distance of trendy boutiques, cozy cafes, and top-rated restaurants. The unit is also conveniently close to commuter rails and public transportation, providing easy 30-minute commutes to Boston or the seacoast. Elevator improvement estimated to begin in January 2026. Total estimate for assessment for unit is $18,240 OR $211.41/month.Seller to contribute $15,000.00 towards assessment.
Property Details
Home Type
- Condominium
Est. Annual Taxes
- $2,427
Year Built
- Built in 1890
HOA Fees
- $291 Monthly HOA Fees
Home Design
- Garden Home
- Entry on the 2nd floor
- Stone
Interior Spaces
- 770 Sq Ft Home
- 1-Story Property
- Open Floorplan
- Cathedral Ceiling
- Recessed Lighting
- Light Fixtures
- Insulated Windows
- Bay Window
Kitchen
- Range
- Microwave
- Solid Surface Countertops
Flooring
- Laminate
- Tile
- Vinyl
Bedrooms and Bathrooms
- 2 Bedrooms
- Primary bedroom located on second floor
- 1 Full Bathroom
- Separate Shower
Parking
- 1 Car Parking Space
- Off-Street Parking
Location
- Property is near public transit
- Property is near schools
Schools
- Bartlett Elementary School
- Nettle Middle School
- Haverhill High School
Utilities
- No Cooling
- Central Air
- 1 Cooling Zone
- 1 Heating Zone
- Heating System Uses Natural Gas
- Baseboard Heating
Listing and Financial Details
- Assessor Parcel Number M:0301 B:00052 L:122F,1921918
Community Details
Overview
- Association fees include water, sewer, insurance, maintenance structure, snow removal, trash, reserve funds
- 18 Units
- Historic Bragg Block Condominiums Community
- Near Conservation Area
Amenities
- Medical Services
- Shops
- Coin Laundry
Recreation
- Marina
- Golf Course Community
- Tennis Courts
- Community Pool
- Park
- Community Stables
- Jogging Path
- Bike Trail
Map
Home Values in the Area
Average Home Value in this Area
Tax History
| Year | Tax Paid | Tax Assessment Tax Assessment Total Assessment is a certain percentage of the fair market value that is determined by local assessors to be the total taxable value of land and additions on the property. | Land | Improvement |
|---|---|---|---|---|
| 2025 | $2,427 | $226,600 | $0 | $226,600 |
| 2024 | $2,514 | $236,300 | $0 | $236,300 |
| 2023 | $2,347 | $210,500 | $0 | $210,500 |
| 2022 | $2,293 | $180,300 | $0 | $180,300 |
| 2021 | $2,271 | $169,000 | $0 | $169,000 |
| 2020 | $2,056 | $151,200 | $0 | $151,200 |
| 2019 | $2,035 | $145,900 | $0 | $145,900 |
| 2018 | $2,086 | $146,300 | $0 | $146,300 |
| 2017 | $1,817 | $121,200 | $0 | $121,200 |
| 2016 | $1,547 | $100,700 | $0 | $100,700 |
| 2015 | $1,598 | $104,100 | $0 | $104,100 |
Property History
| Date | Event | Price | List to Sale | Price per Sq Ft | Prior Sale |
|---|---|---|---|---|---|
| 10/27/2025 10/27/25 | For Sale | $304,900 | 0.0% | $396 / Sq Ft | |
| 01/17/2025 01/17/25 | Off Market | $2,450 | -- | -- | |
| 01/06/2025 01/06/25 | For Rent | $2,450 | 0.0% | -- | |
| 12/20/2024 12/20/24 | Off Market | $2,450 | -- | -- | |
| 11/21/2024 11/21/24 | For Rent | $2,450 | 0.0% | -- | |
| 10/07/2024 10/07/24 | For Rent | $2,450 | 0.0% | -- | |
| 03/13/2024 03/13/24 | Sold | $206,000 | +3.1% | $268 / Sq Ft | View Prior Sale |
| 05/19/2023 05/19/23 | Pending | -- | -- | -- | |
| 05/15/2023 05/15/23 | For Sale | $199,900 | 0.0% | $260 / Sq Ft | |
| 04/09/2020 04/09/20 | Rented | $1,500 | +0.1% | -- | |
| 04/06/2020 04/06/20 | Under Contract | -- | -- | -- | |
| 04/01/2020 04/01/20 | For Rent | $1,499 | 0.0% | -- | |
| 03/31/2020 03/31/20 | Off Market | $1,499 | -- | -- | |
| 02/18/2020 02/18/20 | Price Changed | $1,499 | -0.1% | $2 / Sq Ft | |
| 11/13/2019 11/13/19 | For Rent | $1,500 | -- | -- |
Source: MLS Property Information Network (MLS PIN)
MLS Number: 73448215
APN: HAVE-000301-000052-000012-000002-F
- 80 Wingate St Unit 4C
- 80 Wingate St Unit 3C
- 2 Washington St
- 2 Washington St Unit 201
- 52-58 Washington St Unit BC
- 24 Washington St Unit 402
- 18-22 Essex St Unit 22
- 19 Washington St Unit 2
- 19 Washington St Unit 5
- 72 River St Unit 4
- 72 River St Unit 7
- 72 River St Unit 10
- 72 River St Unit 6
- 72 River St Unit 3
- 81 Middlesex St
- 41 S Lincoln St
- 8 Victoria Ct
- 335 Washington St Unit 335
- 40 Bellevue Ave Unit 42
- 3 Marshall St
- 87 Washington St
- 59 Washington St
- 59 Washington St
- 59 Washington St
- 62 Washington St Unit 14
- 45 Washington St
- 21 Wingate St
- 24 Essex St
- 170 Washington St
- 40 Locke St
- 45 Locust St
- 11 Avon Place Unit 1
- 9 Arch Ave Unit 1
- 83 River St Unit 1
- 83 River St
- 200 Merrimack St
- 100 River St Unit 2F
- 129 S Elm St Unit 1 L
- 65 High St Unit 1
- 5-7 Abbott St
