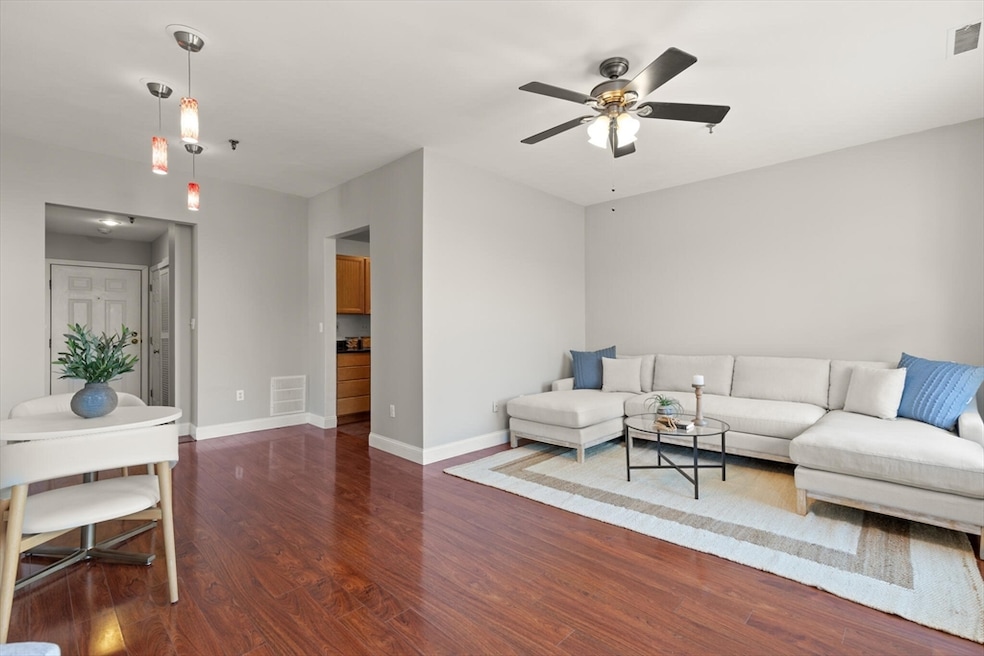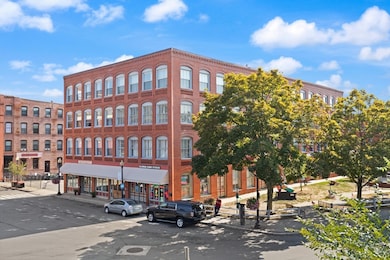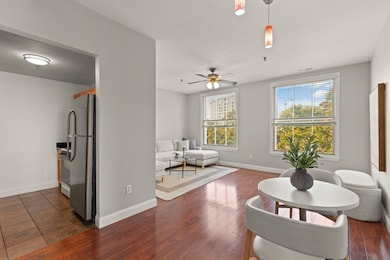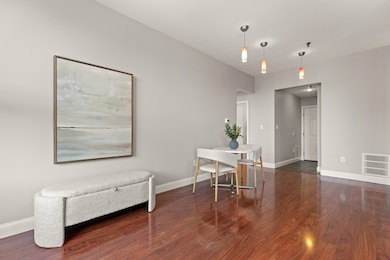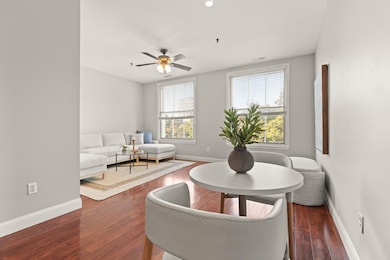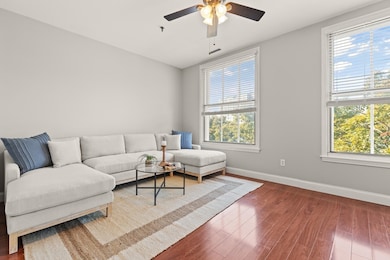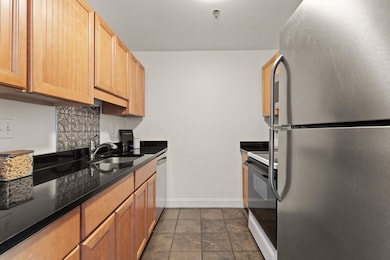80 Wingate St Unit 3C Haverhill, MA 01832
Downtown Haverhill NeighborhoodEstimated payment $2,025/month
Highlights
- Marina
- 2-minute walk to Haverhill
- Medical Services
- Golf Course Community
- Community Stables
- 5-minute walk to Walter A Wysocki Park
About This Home
Welcome to the Historic Bragg Block Condominiums in downtown Haverhill! This stylish unit offers an open floor plan with large windows that fill the space with natural light. The updated kitchen features granite counters and stainless steel appliances, while fresh paint throughout and newer flooring makes it truly move-in ready. Additional storage and laundry in the building are just some of the bonus features. Enjoy the convenience of off-street parking in a prime location close to shops, restaurants, the commuter rail, and major highways for easy travel. A wonderful opportunity to own in the heart of Haverhill!
Property Details
Home Type
- Condominium
Est. Annual Taxes
- $2,786
Year Built
- Built in 1890
Lot Details
- End Unit
HOA Fees
- $291 Monthly HOA Fees
Home Design
- Garden Home
- Entry on the 3rd floor
Interior Spaces
- 774 Sq Ft Home
- 1-Story Property
- Open Floorplan
- Ceramic Tile Flooring
- Laundry in Basement
Kitchen
- Range
- Microwave
- Dishwasher
- Solid Surface Countertops
Bedrooms and Bathrooms
- 2 Bedrooms
- Primary bedroom located on third floor
- 1 Full Bathroom
Parking
- 1 Car Parking Space
- Off-Street Parking
- Assigned Parking
Location
- Property is near public transit
- Property is near schools
Utilities
- Forced Air Heating and Cooling System
- 1 Cooling Zone
- 1 Heating Zone
- Heating System Uses Natural Gas
Listing and Financial Details
- Assessor Parcel Number 1921914
Community Details
Overview
- Association fees include water, sewer, insurance, maintenance structure, snow removal, trash
- 18 Units
- Historic Bragg Block Community
Amenities
- Medical Services
- Shops
- Laundry Facilities
- Elevator
Recreation
- Marina
- Golf Course Community
- Tennis Courts
- Park
- Community Stables
- Jogging Path
Pet Policy
- Pets Allowed
Map
Home Values in the Area
Average Home Value in this Area
Tax History
| Year | Tax Paid | Tax Assessment Tax Assessment Total Assessment is a certain percentage of the fair market value that is determined by local assessors to be the total taxable value of land and additions on the property. | Land | Improvement |
|---|---|---|---|---|
| 2025 | $2,786 | $260,100 | $0 | $260,100 |
| 2024 | $2,518 | $236,700 | $0 | $236,700 |
| 2023 | $2,352 | $210,900 | $0 | $210,900 |
| 2022 | $2,297 | $180,600 | $0 | $180,600 |
| 2021 | $2,274 | $169,200 | $0 | $169,200 |
| 2020 | $2,059 | $151,400 | $0 | $151,400 |
| 2019 | $2,039 | $146,200 | $0 | $146,200 |
| 2018 | $1,820 | $146,600 | $0 | $146,600 |
| 2017 | $1,820 | $121,400 | $0 | $121,400 |
| 2016 | $1,548 | $100,800 | $0 | $100,800 |
| 2015 | $1,599 | $104,200 | $0 | $104,200 |
Property History
| Date | Event | Price | List to Sale | Price per Sq Ft | Prior Sale |
|---|---|---|---|---|---|
| 11/06/2025 11/06/25 | Pending | -- | -- | -- | |
| 10/14/2025 10/14/25 | Price Changed | $285,000 | -6.6% | $368 / Sq Ft | |
| 09/25/2025 09/25/25 | For Sale | $305,000 | +93.0% | $394 / Sq Ft | |
| 06/08/2018 06/08/18 | Sold | $158,000 | -4.2% | $204 / Sq Ft | View Prior Sale |
| 05/18/2018 05/18/18 | Pending | -- | -- | -- | |
| 05/11/2018 05/11/18 | For Sale | $164,900 | +94.0% | $213 / Sq Ft | |
| 05/22/2012 05/22/12 | Sold | $85,000 | -14.1% | $110 / Sq Ft | View Prior Sale |
| 05/07/2012 05/07/12 | Pending | -- | -- | -- | |
| 12/01/2011 12/01/11 | For Sale | $99,000 | -- | $128 / Sq Ft |
Purchase History
| Date | Type | Sale Price | Title Company |
|---|---|---|---|
| Quit Claim Deed | -- | -- | |
| Not Resolvable | $158,000 | -- | |
| Not Resolvable | $85,000 | -- | |
| Deed | $145,500 | -- | |
| Deed | -- | -- |
Mortgage History
| Date | Status | Loan Amount | Loan Type |
|---|---|---|---|
| Open | $153,000 | New Conventional | |
| Previous Owner | $145,500 | Purchase Money Mortgage | |
| Previous Owner | $92,000 | No Value Available | |
| Previous Owner | $24,000 | No Value Available |
Source: MLS Property Information Network (MLS PIN)
MLS Number: 73435774
APN: HAVE-000301-000052-000012-000003-C
- 80 Wingate St Unit 4C
- 80 Wingate St Unit 2F
- 2 Washington St
- 2 Washington St Unit 201
- 52-58 Washington St Unit BC
- 24 Washington St Unit 402
- 18-22 Essex St Unit 22
- 19 Washington St Unit 2
- 19 Washington St Unit 5
- 72 River St Unit 4
- 72 River St Unit 7
- 72 River St Unit 10
- 72 River St Unit 6
- 72 River St Unit 3
- 81 Middlesex St
- 41 S Lincoln St
- 8 Victoria Ct
- 335 Washington St Unit 335
- 40 Bellevue Ave Unit 42
- 3 Marshall St
