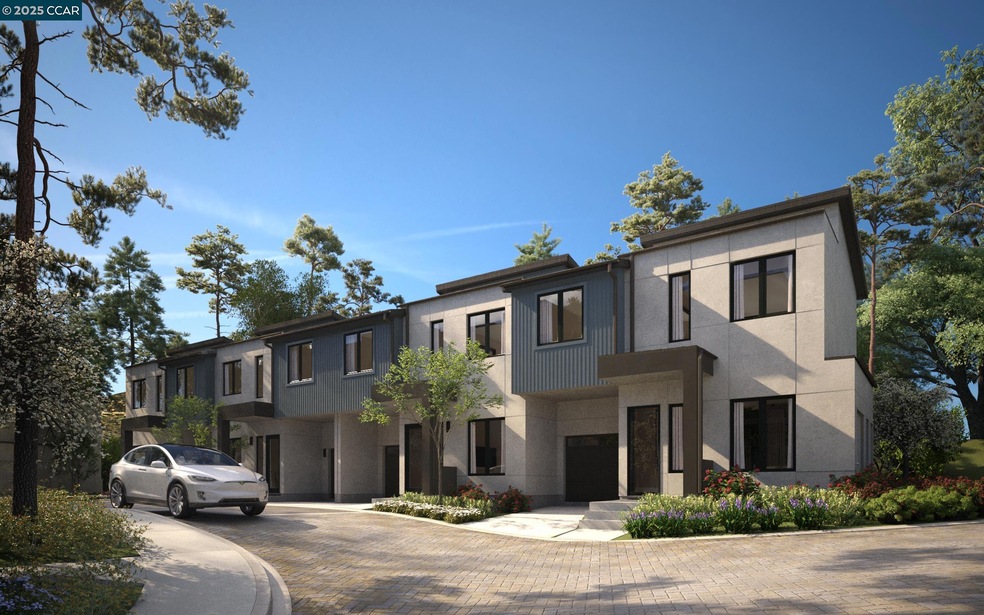80 Woodbury Highlands Place Unit 16 Lafayette, CA 94549
Downtown Lafayette NeighborhoodEstimated payment $5,862/month
Highlights
- Fitness Center
- New Construction
- Clubhouse
- Happy Valley Elementary School Rated A
- Solar Power System
- 1 Car Attached Garage
About This Home
NEW PRICE! LAFAYETTE LUXURY FOR UNDER $900K! Imagine exploring miles of scenic hiking/biking trails, meeting friends for shopping and dining in casually sophisticated downtown Lafayette and then returning home to your beautiful NEW two bedroom, two and one half bath luxury townhome with PRIVATE garage! Hwy 24 and BART are around the corner for easy access to all Bay Area employment centers with award winning schools just minutes away. An exclusive community clubhouse offers a full kitchen, lounge areas, sundecks and BBQ areas, and fully appointed fitness center with 24/7 access. You might think you’re only dreaming, but it can all be yours at Woodbury Highlands by Davidon Homes. Schedule a private tour of our incredible Highland Rows Collection and start living your best life today! MUST CALL SALES CENTER TO SCHEDULE AN APPOINTMENT. SEE SHOWING INFORMATION.
Property Details
Home Type
- Condominium
Year Built
- Built in 2025 | New Construction
HOA Fees
- $498 Monthly HOA Fees
Parking
- 1 Car Attached Garage
Home Design
- Stucco
Interior Spaces
- 2-Story Property
- Carpet
- Dishwasher
- Laundry in unit
Bedrooms and Bathrooms
- 2 Bedrooms
Eco-Friendly Details
- Solar Power System
- Solar owned by seller
Utilities
- Forced Air Heating and Cooling System
Community Details
Overview
- Association fees include common area maintenance, common heating, insurance, ground maintenance
- Association Phone (925) 743-3080
- Built by Davidon Homes
- Woodbury Subdivision, Highland Rows B Plan
Amenities
- Community Barbecue Grill
- Clubhouse
Recreation
- Fitness Center
Map
Home Values in the Area
Average Home Value in this Area
Property History
| Date | Event | Price | List to Sale | Price per Sq Ft |
|---|---|---|---|---|
| 11/11/2025 11/11/25 | Pending | -- | -- | -- |
| 10/13/2025 10/13/25 | For Sale | $859,000 | -- | $763 / Sq Ft |
Source: Contra Costa Association of REALTORS®
MLS Number: 41114593
- 90 Woodbury Highlands Place Unit 10
- 90 Woodbury Highlands Place Unit 16
- 90 Woodbury Highlands Place Unit 12
- Diablo Terraces B1.1 Plan at Woodbury Highlands - Diablo Terraces
- Diablo Terraces A1 Plan at Woodbury Highlands - Diablo Terraces
- Diablo Terraces B1 Plan at Woodbury Highlands - Diablo Terraces
- Diablo Terraces A1.1 Plan at Woodbury Highlands - Diablo Terraces
- Highland Rows B Plan at Woodbury Highlands - Highland Rows
- Highland Rows B1 Plan at Woodbury Highlands - Highland Rows
- Residence E111 Plan at The Brant
- Residence E315 Plan at The Brant
- Residence E308 Plan at The Brant
- Residence E211 Plan at The Brant
- Residence E302 Plan at The Brant
- Residence E312 Plan at The Brant
- Residence E210 Plan at The Brant
- Residence E313 Plan at The Brant
- Residence E215 Plan at The Brant
- Residence E109 Plan at The Brant
- Residence E110 Plan at The Brant

