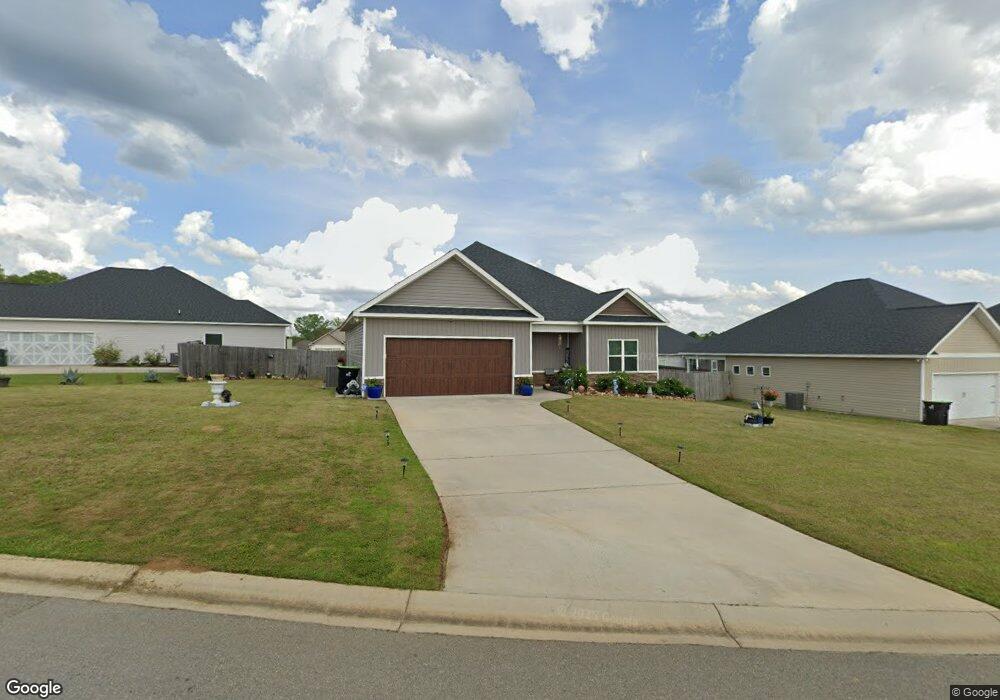800 Adirondac Way Bonaire, GA 31005
Estimated Value: $270,708 - $284,000
3
Beds
2
Baths
1,607
Sq Ft
$173/Sq Ft
Est. Value
About This Home
This home is located at 800 Adirondac Way, Bonaire, GA 31005 and is currently estimated at $277,677, approximately $172 per square foot. 800 Adirondac Way is a home located in Houston County with nearby schools including Bonaire Elementary School, Bonaire Middle School, and Veterans High School.
Ownership History
Date
Name
Owned For
Owner Type
Purchase Details
Closed on
Sep 22, 2020
Sold by
Layne Investments Group Llc
Bought by
Svc Enterprises Llc
Current Estimated Value
Create a Home Valuation Report for This Property
The Home Valuation Report is an in-depth analysis detailing your home's value as well as a comparison with similar homes in the area
Home Values in the Area
Average Home Value in this Area
Purchase History
| Date | Buyer | Sale Price | Title Company |
|---|---|---|---|
| Svc Enterprises Llc | $193,000 | None Available |
Source: Public Records
Tax History Compared to Growth
Tax History
| Year | Tax Paid | Tax Assessment Tax Assessment Total Assessment is a certain percentage of the fair market value that is determined by local assessors to be the total taxable value of land and additions on the property. | Land | Improvement |
|---|---|---|---|---|
| 2024 | $3,305 | $101,000 | $11,000 | $90,000 |
| 2023 | $2,841 | $86,160 | $11,000 | $75,160 |
| 2022 | $1,797 | $78,160 | $11,000 | $67,160 |
| 2021 | $758 | $76,000 | $11,000 | $65,000 |
Source: Public Records
Map
Nearby Homes
- 106 Catskill Ln
- 113 Sutter Butte Place
- 507 Adirondac Way
- 115 Sutter Butte Place
- 113 Amargosa Place
- 112 Amargosa Place
- 1401 Adirondac Way Unit Cali
- Cali Plan at Blue Ridge - Cottages
- Aria Plan at Blue Ridge - Cottages
- Macon Plan at Blue Ridge - Cottages
- Kerry Plan at Blue Ridge - Cottages
- 1399 Adirondac Way
- 1400 Adirondac Way
- 256 Ashley Nicole Ave
- 118 Newton Ln
- 107 Ike Ct
- 228 Morgan Ranch Cir
- 105 Anderson Ct
- 42.36 Acre Old Perry Rd
- 419 Morgan Ranch Cir
- 802 Adirondac Way
- 702 Adirondac Way
- 101 Cascades Ct
- 900 Adirondac Way
- 100 Garrett Ln
- 700 Adirondac Way
- 101 Kettle River Ln
- 105 Cascades Ct
- 902 Adirondac Way
- 709 Adirondac Way
- 107 Cascades Ct
- 707 Adirondac Way
- 904 Adirondac Way
- 705 Adirondac Way
- 105 Kettle River Ln
- 104 Garrett Ln
- 109 Cascades Ct
- 102 Cascades Ct
- 703 Adirondac Way
- 104 Cascades Ct
