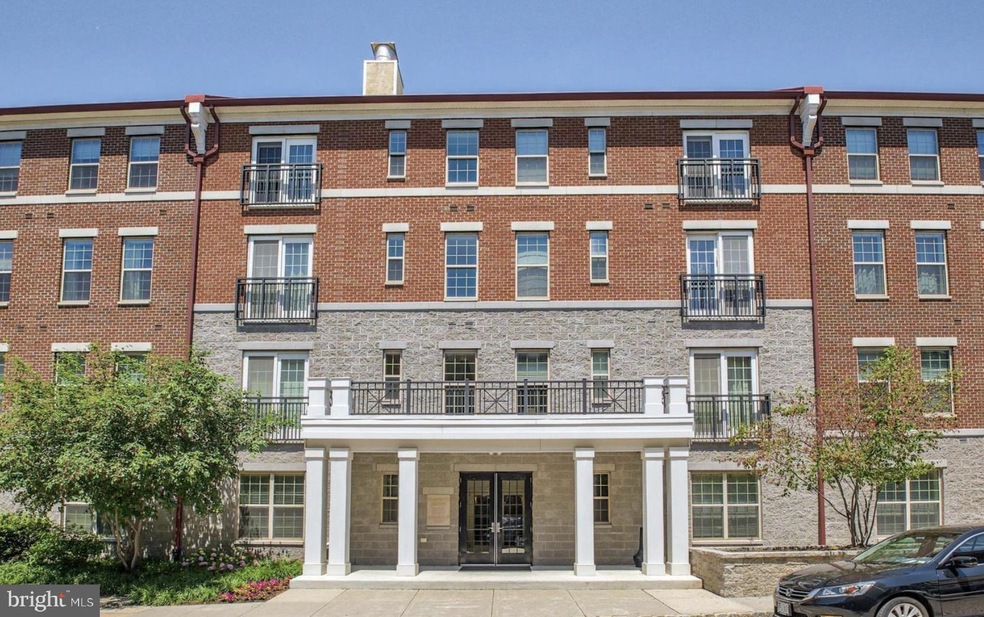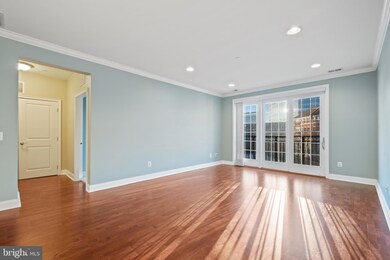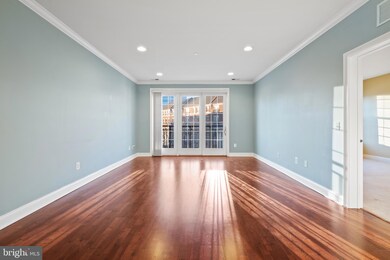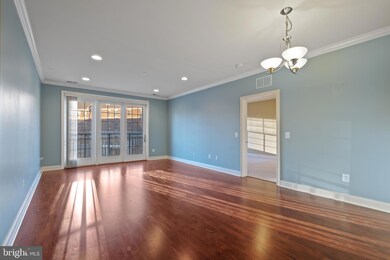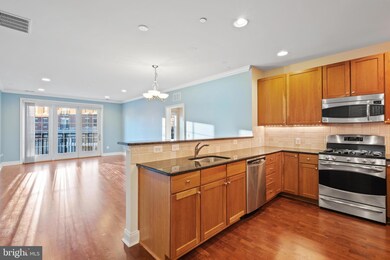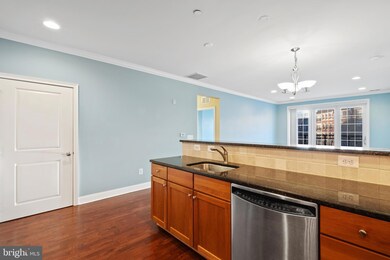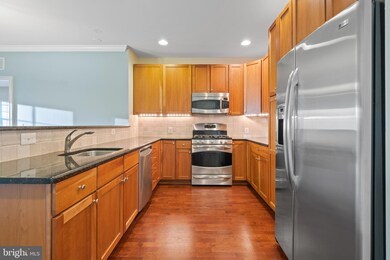800 Admirals Way Unit 1816 Philadelphia, PA 19146
Southwest Center City NeighborhoodHighlights
- Traditional Architecture
- Community Pool
- 4-minute walk to Markward Playground
- No HOA
- Forced Air Heating and Cooling System
About This Home
Incredible Naval Square opportunity! Rarely available and impeccably maintained Sullivan model in highly sought-after Pemberton Manor. This stunning 2 bed / 2 bath residence includes garage parking, a large private storage locker, and the added convenience of the pool and fitness center located in the same building. Step into the chef’s kitchen, beautifully appointed with natural cherry cabinetry, a custom built-in pantry, recessed lighting, and a Whirlpool Gold stainless steel appliance suite. Granite countertops and a tumbled-marble backsplash complete this elegant space. The spacious, open-concept living and dining area features upgraded oak hardwood floors, recessed lighting, and a charming Juliet balcony—perfect for fresh air and natural light. The primary suite offers an oversized walk-in closet plus an additional wall closet, along with a luxurious bath that includes a soaking tub, separate stall shower, and upgraded granite and tile finishes. A full-size, side-by-side washer and dryer add to the home’s outstanding convenience. Enjoy the ease of having the seasonal pool & state-of-the-art fitness center only steps from your home and the concierge close by. The dramatic community room in Biddle Hall rotunda is perfect to reserve for private parties. Enjoy the outdoor amenities of the 20-acre park-like setting: including picnic areas, well-kept gardens & mature landscaping. 24-hour secure, gated community. Exciting restaurants, shops and cafes, including the brand new Heirloom Market by Giant are all just steps outside the gates. Directly out the back gate you can enjoy the Schuylkill River Park, including the Award Winning Trail & Boardwalk, Markward playground, tennis courts! Do not miss your chance to live in Center City's premier gated community!
PLEASE NOTE: Unit has since been painted a neutral gray color and carpets are also replaced in a gray color. Apartment available on January 1st 2026. Landlord requires an approx. 16 month lease (until the end of April 2027) or 28 month lease (until the end of April 2028). Small dog only WITH PET APPROVAL and $500 refundable pet deposit with no damage. $50 additional monthly pet rent.
Condo Details
Home Type
- Condominium
Est. Annual Taxes
- $6,541
Year Built
- Built in 2010
Parking
- Off-Street Parking
Home Design
- Traditional Architecture
- Entry on the 1st floor
- Masonry
Interior Spaces
- 1,283 Sq Ft Home
- Property has 4 Levels
- Washer and Dryer Hookup
Bedrooms and Bathrooms
- 2 Main Level Bedrooms
- 2 Full Bathrooms
Utilities
- Forced Air Heating and Cooling System
- Cooling System Utilizes Natural Gas
- Natural Gas Water Heater
- Public Septic
Listing and Financial Details
- Residential Lease
- Security Deposit $3,500
- $400 Move-In Fee
- No Smoking Allowed
- 16-Month Min and 28-Month Max Lease Term
- Available 1/1/26
- $50 Application Fee
- Assessor Parcel Number 888301926
Community Details
Overview
- No Home Owners Association
- Low-Rise Condominium
- Naval Square Subdivision
Recreation
- Community Pool
Pet Policy
- No Pets Allowed
Map
Source: Bright MLS
MLS Number: PAPH2560342
APN: 888301926
- 301 Captains Way Unit 502
- 610 Captains Way
- 105 Commodore Ct Unit 2105
- 112 Commodore Ct Unit 2112
- 303 Surgeon Generals Ct Unit 304
- 201 Commodore Ct
- 600 Commodore Ct Unit 2631
- 2413 Grays Ferry Ave
- 406 Regatta Dr
- 2604 Catharine St
- 2615 Catharine St
- 2610 Catharine St
- 2406 Catharine St
- 2435 Christian St
- 2600 Webster St
- 2642 Catharine St
- 2443 Bainbridge St
- 2407 Bainbridge St
- 2436 Montrose St
- 2335 Christian St
- 1 Academy Cir Unit 317
- 603 Admirals Way Unit 804
- 2437 Grays Ferry Ave Unit 3
- 2439 Grays Ferry Ave
- 2610 South St
- 615 S Bambrey St
- 2339 Catharine St Unit 1
- 919 S 25th St Unit 2
- 2307 Christian St Unit 2
- 2303 Christian St Unit 1
- 2314 South St
- 2302 Christian St
- 2525 Graduate Square
- 2225 Catharine St
- 2445 Innovator Way Unit 4I
- 2445 Innovator Way Unit 4G
- 2501 Washington Ave
- 2501 Washington Ave Unit 1B-311
- 2236 Christian St
- 2401 Washington Ave Unit 5D
