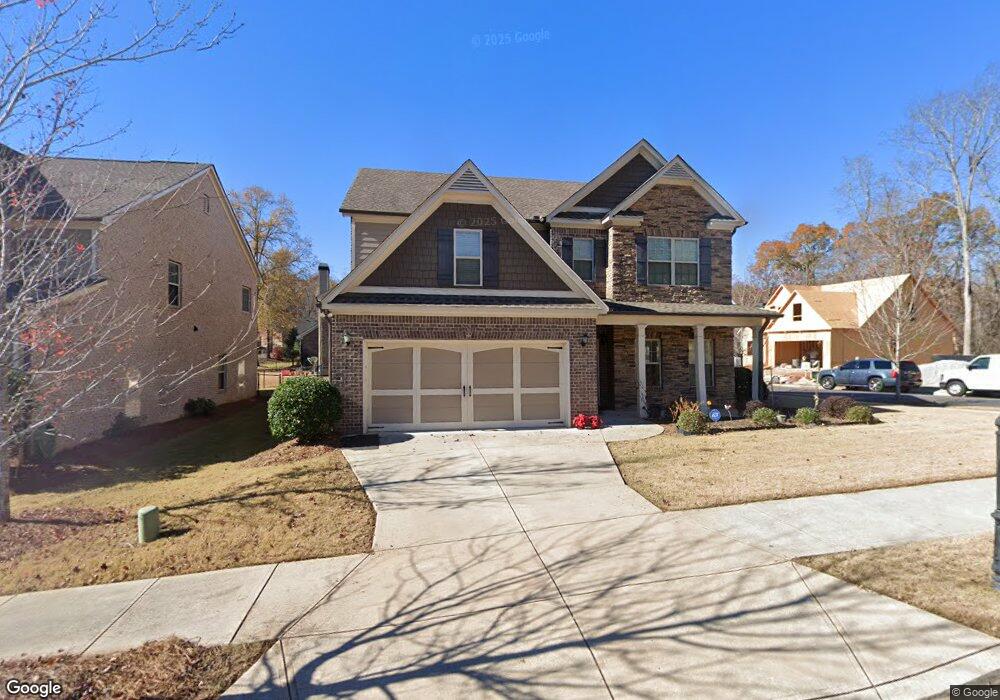800 Ansbeth Way Athens, GA 30606
Tanglewood NeighborhoodEstimated Value: $455,606 - $571,000
4
Beds
3
Baths
2,967
Sq Ft
$174/Sq Ft
Est. Value
About This Home
This home is located at 800 Ansbeth Way, Athens, GA 30606 and is currently estimated at $516,902, approximately $174 per square foot. 800 Ansbeth Way is a home located in Clarke County with nearby schools including Timothy Elementary School, Clarke Middle School, and Clarke Central High School.
Ownership History
Date
Name
Owned For
Owner Type
Purchase Details
Closed on
May 1, 2023
Sold by
Kim Gyose
Bought by
Kim Gyose and An Sanghi
Current Estimated Value
Home Financials for this Owner
Home Financials are based on the most recent Mortgage that was taken out on this home.
Original Mortgage
$358,974
Outstanding Balance
$347,945
Interest Rate
6.25%
Mortgage Type
FHA
Estimated Equity
$168,957
Purchase Details
Closed on
Jul 26, 2017
Sold by
Kim Gyo Se
Bought by
Gyose Kim
Home Financials for this Owner
Home Financials are based on the most recent Mortgage that was taken out on this home.
Original Mortgage
$150,000
Interest Rate
3.88%
Mortgage Type
New Conventional
Purchase Details
Closed on
Oct 30, 2014
Sold by
Cc Reliant Homes Llc
Bought by
Kim Gyo Se
Home Financials for this Owner
Home Financials are based on the most recent Mortgage that was taken out on this home.
Original Mortgage
$166,176
Interest Rate
4.26%
Mortgage Type
New Conventional
Purchase Details
Closed on
Oct 30, 2012
Sold by
Northeast Georgia Bank
Bought by
Cc - Reliant Homes Llc
Purchase Details
Closed on
Jan 3, 2012
Sold by
Towns Walk Partners Llc
Bought by
Northeast Georgia Bank
Create a Home Valuation Report for This Property
The Home Valuation Report is an in-depth analysis detailing your home's value as well as a comparison with similar homes in the area
Home Values in the Area
Average Home Value in this Area
Purchase History
| Date | Buyer | Sale Price | Title Company |
|---|---|---|---|
| Kim Gyose | -- | -- | |
| Gyose Kim | -- | -- | |
| Kim Gyo Se | $207,720 | -- | |
| Cc - Reliant Homes Llc | $596,900 | -- | |
| Northeast Georgia Bank | $5,200 | -- |
Source: Public Records
Mortgage History
| Date | Status | Borrower | Loan Amount |
|---|---|---|---|
| Open | Kim Gyose | $358,974 | |
| Previous Owner | Gyose Kim | $150,000 | |
| Previous Owner | Kim Gyo Se | $166,176 |
Source: Public Records
Tax History Compared to Growth
Tax History
| Year | Tax Paid | Tax Assessment Tax Assessment Total Assessment is a certain percentage of the fair market value that is determined by local assessors to be the total taxable value of land and additions on the property. | Land | Improvement |
|---|---|---|---|---|
| 2025 | $5,720 | $184,204 | $14,000 | $170,204 |
| 2024 | $5,720 | $175,032 | $14,000 | $161,032 |
| 2023 | $5,470 | $168,648 | $14,000 | $154,648 |
| 2022 | $4,387 | $137,519 | $14,000 | $123,519 |
| 2021 | $3,912 | $116,085 | $14,000 | $102,085 |
| 2020 | $3,652 | $108,369 | $14,000 | $94,369 |
| 2019 | $3,550 | $104,554 | $14,000 | $90,554 |
| 2018 | $3,308 | $97,429 | $12,000 | $85,429 |
| 2017 | $3,150 | $92,792 | $12,000 | $80,792 |
| 2016 | $3,003 | $88,449 | $12,000 | $76,449 |
| 2015 | $2,825 | $85,790 | $12,000 | $73,790 |
| 2014 | $151 | $4,440 | $4,440 | $0 |
Source: Public Records
Map
Nearby Homes
- 132 Branford Place
- 205 Heritage Stroll
- 835 Timothy Rd
- 145 Holly Falls Dr
- 190 Bowles Dr Unit 1
- 190 Bowles Dr
- 105 Greystone Terrace
- 200 Cheatham Dr
- 497 Somerset Dr
- 1720 Timothy Rd
- 299 Kennington Dr
- 155 Harold Dr
- 255 Pine Valley Dr
- 140 Cypress Manor Ln
- 164 Plum Nelly Rd
- 262 Rhodes Dr
- 137 Timothy Park Ln
- 136 Timothy Park Ln
- 800 Annsbeth Way
- 810 Ansbeth Way
- 253 Towns Walk Dr
- 820 Ansbeth Way
- 252 Towns Walk Dr
- 241 Towns Walk Dr
- 248 Towns Walk Dr
- 248 Towns Walk Dr Unit 10C
- 257 Towns Walk Dr
- 256 Towns Walk Dr
- 244 Towns Walk Dr
- 815 Ansbeth Way
- 372 Township Ln
- 830 Ansbeth Way
- 260 Towns Walk Dr Unit 13
- 260 Towns Walk Dr
- 237 Towns Walk Dr
- 825 Ansbeth Way
- 261 Towns Walk Dr
- 240 Towns Wak Dr
