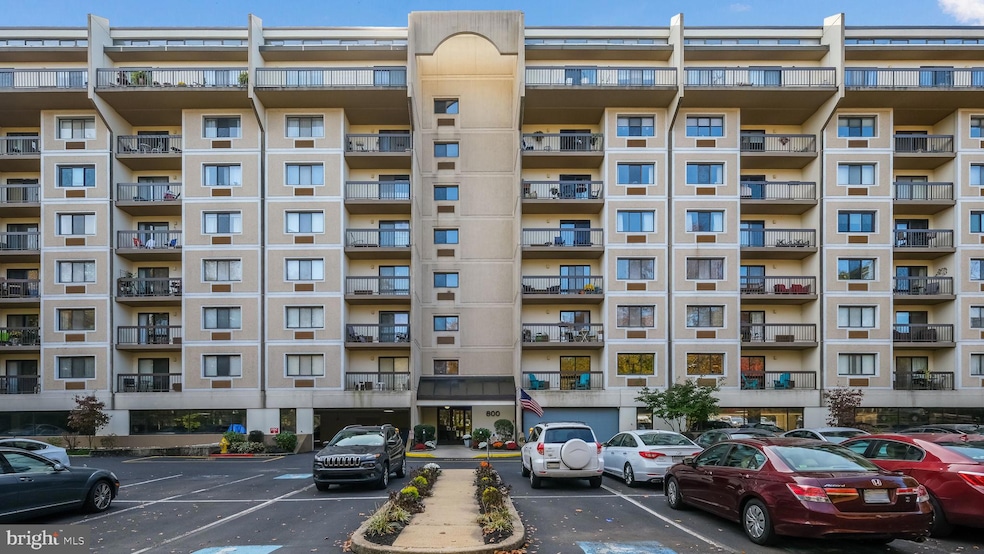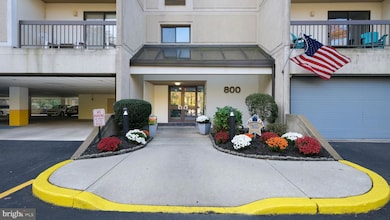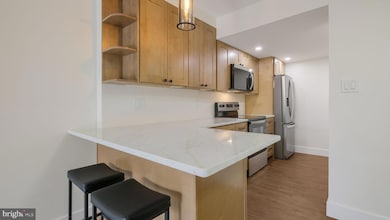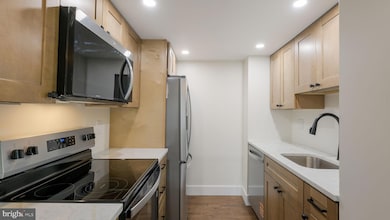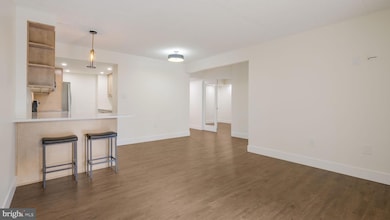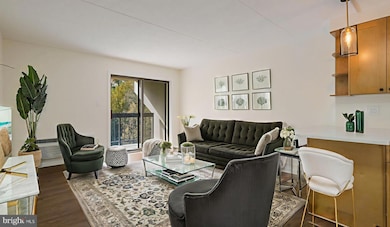800 Avondale Rd Unit 7P Wallingford, PA 19086
Estimated payment $1,818/month
Highlights
- Straight Thru Architecture
- Community Pool
- Living Room
- Swarthmore-Rutledge School Rated A
- Den
- Central Air
About This Home
Fantastic opportunity in the highly sought-after 800 building of Crum Creek Valley Condo Association! Enjoy maintenance-free living in an unbeatable location with a secure, elevator building offering a pool, tennis courts, and a grill area. This completely renovated one-bedroom plus den condo combines modern finishes with everyday comfort. The bright den with glass doors and recessed lighting is perfect for a home office or gym, while the custom kitchen features quartz countertops, stainless steel appliances, and a peninsula with seating for three. The spacious living room opens to serene, wooded views through sliding glass doors that lead to a private balcony-perfect for relaxing or entertaining. The bathroom showcases designer tilework, a marble vanity, and matte black fixtures, while the bedroom provides a peaceful retreat with ample closet space. A convenient washer and dryer are tucked away in a large storage closet for added functionality. Every detail has been thoughtfully upgraded, including new flooring, plumbing, electrical, heating and air systems, doors, and fixtures-making this a true move-in-ready home. Crum Creek Valley offers ample guest parking and outdoor amenities, all just minutes from I-95, Route 476, Downtown Media, Swarthmore Borough, and local favorites like Swarthmore Pizza, 320 Market, and Swiss Farms. Don’t miss this incredible opportunity to live in a vibrant community with top-rated schools and unmatched convenience!
Listing Agent
(484) 433-3791 tlwoolery@gmail.com Coldwell Banker Realty License #RS304820 Listed on: 10/30/2025

Co-Listing Agent
(610) 742-2198 karenbittnerkight@gmail.com Coldwell Banker Realty License #Rs132382
Property Details
Home Type
- Condominium
Est. Annual Taxes
- $3,431
Year Built
- Built in 1988 | Remodeled in 2025
HOA Fees
- $402 Monthly HOA Fees
Parking
- Parking Lot
Home Design
- Straight Thru Architecture
- Entry on the 7th floor
Interior Spaces
- 796 Sq Ft Home
- Property has 1 Level
- Living Room
- Dining Room
- Den
- Wall to Wall Carpet
Bedrooms and Bathrooms
- 1 Main Level Bedroom
- 1 Full Bathroom
Laundry
- Laundry on main level
- Washer and Dryer Hookup
Schools
- Strath Haven Middle School
- Strath Haven High School
Utilities
- Central Air
- Heat Pump System
- Electric Water Heater
Listing and Financial Details
- Tax Lot 062-001
- Assessor Parcel Number 34-00-00084-36
Community Details
Overview
- $2,411 Capital Contribution Fee
- Association fees include pool(s)
- $1,200 Other One-Time Fees
- High-Rise Condominium
- Camco Crum Creek Valley Condos
- Crum Creek Valley Subdivision
Recreation
- Community Pool
Pet Policy
- Dogs and Cats Allowed
Map
Home Values in the Area
Average Home Value in this Area
Tax History
| Year | Tax Paid | Tax Assessment Tax Assessment Total Assessment is a certain percentage of the fair market value that is determined by local assessors to be the total taxable value of land and additions on the property. | Land | Improvement |
|---|---|---|---|---|
| 2025 | $3,166 | $88,800 | $19,900 | $68,900 |
| 2024 | $3,166 | $88,800 | $19,900 | $68,900 |
| 2023 | $3,042 | $88,800 | $19,900 | $68,900 |
| 2022 | $2,977 | $88,800 | $19,900 | $68,900 |
| 2021 | $4,837 | $88,800 | $19,900 | $68,900 |
| 2020 | $3,742 | $64,570 | $19,100 | $45,470 |
| 2019 | $3,639 | $64,570 | $19,100 | $45,470 |
| 2018 | $3,568 | $64,570 | $0 | $0 |
| 2017 | $3,470 | $64,570 | $0 | $0 |
| 2016 | $362 | $64,570 | $0 | $0 |
| 2015 | $362 | $64,570 | $0 | $0 |
| 2014 | $362 | $64,570 | $0 | $0 |
Property History
| Date | Event | Price | List to Sale | Price per Sq Ft | Prior Sale |
|---|---|---|---|---|---|
| 10/30/2025 10/30/25 | For Sale | $214,900 | +179.1% | $270 / Sq Ft | |
| 11/06/2018 11/06/18 | Sold | $77,000 | 0.0% | $97 / Sq Ft | View Prior Sale |
| 10/02/2018 10/02/18 | Pending | -- | -- | -- | |
| 09/24/2018 09/24/18 | Off Market | $77,000 | -- | -- | |
| 09/12/2018 09/12/18 | For Sale | $77,000 | 0.0% | $97 / Sq Ft | |
| 09/11/2018 09/11/18 | For Sale | $77,000 | -- | $97 / Sq Ft |
Purchase History
| Date | Type | Sale Price | Title Company |
|---|---|---|---|
| Deed | $85,000 | None Listed On Document | |
| Deed | $85,000 | None Listed On Document | |
| Interfamily Deed Transfer | -- | None Available | |
| Special Warranty Deed | $77,000 | None Available | |
| Sheriffs Deed | -- | None Available | |
| Deed | $75,500 | -- |
Mortgage History
| Date | Status | Loan Amount | Loan Type |
|---|---|---|---|
| Previous Owner | $61,600 | New Conventional |
Source: Bright MLS
MLS Number: PADE2102904
APN: 34-00-00084-36
- 800 Avondale Rd Unit 7N
- 800 Avondale Rd Unit 7M
- 700 Avondale Rd Unit 3J
- 700 Avondale Rd Unit 7C
- 1418 Michigan Ave
- 1614 Blackrock Rd
- 1412 Donna Ave
- 802 Fairview Rd
- 525 Kelly Ave
- 102 Harvey Rd Unit 1P
- 102 Harvey Rd Unit 1A
- 102 Harvey Rd Unit 1BM
- 102 Harvey Rd Unit 1B
- 319 Fairview Rd
- 290 Morris Ave
- 21 Berkshire Dr
- 1126 Grant Ave
- 732 E 25th St
- 605 Bowers Ln
- 801 Yale Ave Unit 508
- 800 Avondale Rd
- 1007 Fairview Rd
- 137 Crum Creek Dr
- 111 Macdade Blvd
- 2701 Madison St
- 322 E 23rd St
- 314 E 24th St
- 314 E 22nd St
- 2309 Upland St
- 4 Park Ave
- 365 Saybrook Ln
- 112 9th Ave
- 2617 Lindsay St
- 808B Putnam Blvd Unit 808B Putnam Blvd
- 1509 Washington Ave
- 216 E 21st St
- 830 Putnam Blvd Unit B
- 1 E Rodgers St
- 325 Dartmouth Ave
- 140 E 21st St
