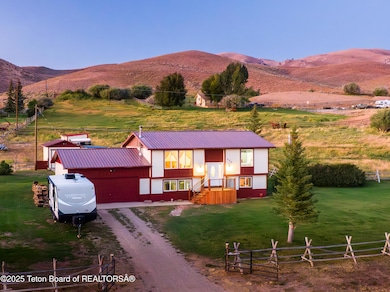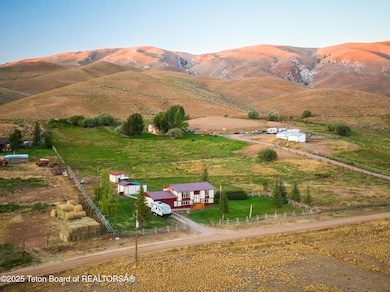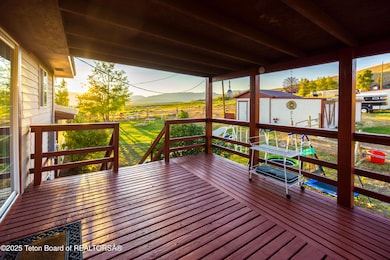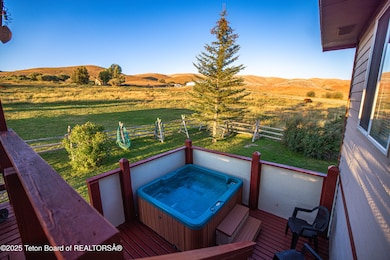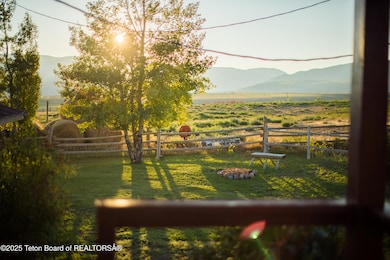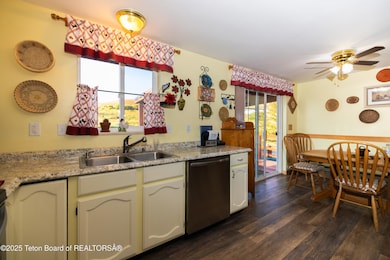800 Bailey Loop La Barge, WY 83123
Estimated payment $2,035/month
Highlights
- Horses Allowed On Property
- Deck
- 1 Car Attached Garage
- Scenic Views
- No HOA
- Eat-In Kitchen
About This Home
4 Bed, 2 Bath Home on 2.59 Acres - Horse Ready! Take a moment and check out this well-kept split-level home in Viola, WY with metal roof, updated bathroom, flooring, and efficient wood stove. Functional layout with living, dining, and kitchen upstairs, bedrooms on both levels, plus family room, laundry and bath down. Home has a good well and set up with a freshly pumped septic! Property includes an attached 2-car garage, detached storage building with concrete floor, upper and lower decks, fenced yard with lawns, trees, and flower beds. Full horse setup with separate pasture, all fenced in classic buck-and-rail. Quiet subdivision with county maintained roads, privacy and easy access to public lands—ready for country living.
Home Details
Home Type
- Single Family
Est. Annual Taxes
- $892
Year Built
- Built in 1985
Lot Details
- 2.59 Acre Lot
- Year Round Access
- Fenced
- Lot Has A Rolling Slope
- Zoning described as Agricultural
Parking
- 1 Car Attached Garage
- Gravel Driveway
Property Views
- Scenic Vista
- Mountain
- Valley
Home Design
- Metal Roof
- Cement Siding
- Stick Built Home
Interior Spaces
- 1,956 Sq Ft Home
- Multi-Level Property
- Basement Fills Entire Space Under The House
Kitchen
- Eat-In Kitchen
- Range
- Microwave
- Dishwasher
Bedrooms and Bathrooms
- 4 Bedrooms
Laundry
- Dryer
- Washer
Utilities
- Heating System Powered By Leased Propane
- Electricity To Lot Line
- Well
Additional Features
- Green Energy Fireplace or Wood Stove
- Deck
- Horses Allowed On Property
Community Details
- No Home Owners Association
- Labarge Area Subdivision
Listing and Financial Details
- Assessor Parcel Number 26140240100400
Map
Tax History
| Year | Tax Paid | Tax Assessment Tax Assessment Total Assessment is a certain percentage of the fair market value that is determined by local assessors to be the total taxable value of land and additions on the property. | Land | Improvement |
|---|---|---|---|---|
| 2025 | $892 | $10,399 | $768 | $9,631 |
| 2024 | $892 | $14,157 | $984 | $13,173 |
| 2023 | $892 | $14,211 | $984 | $13,227 |
| 2022 | $735 | $11,779 | $984 | $10,795 |
| 2021 | $691 | $11,058 | $984 | $10,074 |
| 2020 | $691 | $11,041 | $984 | $10,057 |
| 2019 | $716 | $11,220 | $984 | $10,236 |
| 2018 | $699 | $11,073 | $984 | $10,089 |
| 2017 | -- | $11,058 | $984 | $10,074 |
| 2016 | -- | $11,216 | $0 | $11,216 |
| 2015 | -- | $11,550 | $0 | $11,550 |
| 2014 | -- | $11,002 | $0 | $11,002 |
Property History
| Date | Event | Price | List to Sale | Price per Sq Ft | Prior Sale |
|---|---|---|---|---|---|
| 11/12/2025 11/12/25 | Price Changed | $375,000 | -1.3% | $192 / Sq Ft | |
| 09/01/2025 09/01/25 | For Sale | $380,000 | +61.0% | $194 / Sq Ft | |
| 08/31/2016 08/31/16 | Sold | -- | -- | -- | View Prior Sale |
| 07/09/2016 07/09/16 | Pending | -- | -- | -- | |
| 04/14/2015 04/14/15 | For Sale | $236,000 | -- | $123 / Sq Ft |
Purchase History
| Date | Type | Sale Price | Title Company |
|---|---|---|---|
| Grant Deed | $161,974 | Alliance Title & Escrow |
Mortgage History
| Date | Status | Loan Amount | Loan Type |
|---|---|---|---|
| Open | $165,280 | VA |
Source: Teton Board of REALTORS®
MLS Number: 25-2369
APN: 2614-024-01-004.00
- 1051 Bailey Loop
- 140 Jones Dr
- 11172 CR 315 La Barge Creek Rd
- 0 County Road 315
- NW4NW4 E Miller Mountain
- TBD Muddy Creek Rd
- 0 Co Rd 315 Roads
- TBD Valley Rd
- TBD Valley
- Lot 3 Gale's Way
- Lot 10 Gale's Way
- Lot 16 Gale's Way
- Lot 20 Gale's Way
- Lot 12 Gale's Way
- Lot 19 Gale's Way
- Lot 11 Gale's Way
- 625 W 1st Ave
- Lot 6 1st Ave
- Lot 1 1st Ave
- Lot 2 1st Ave

