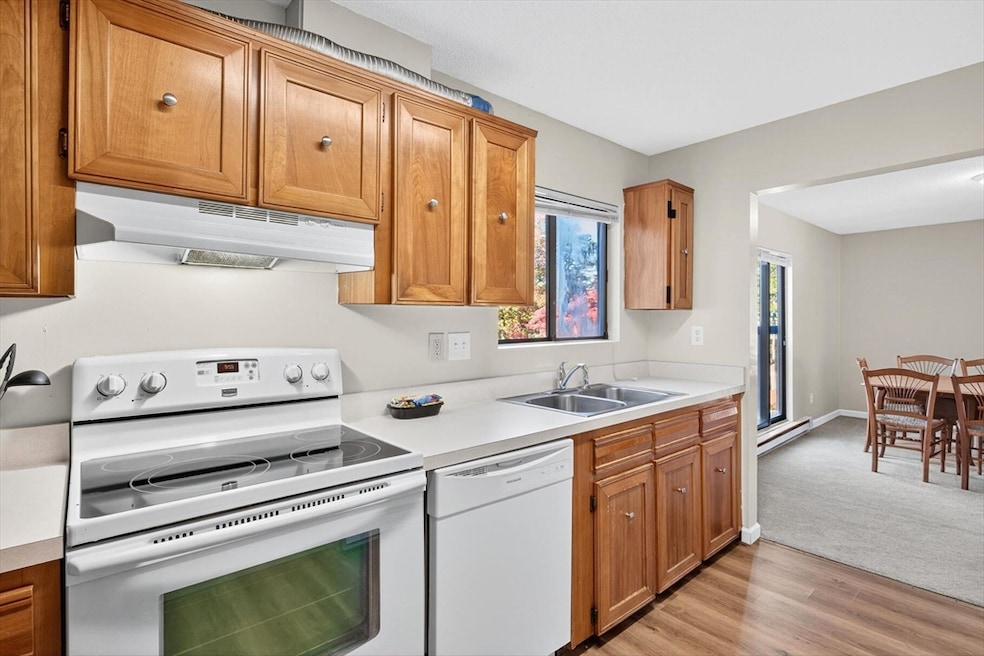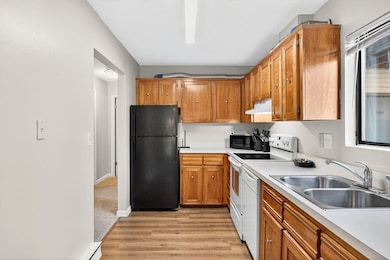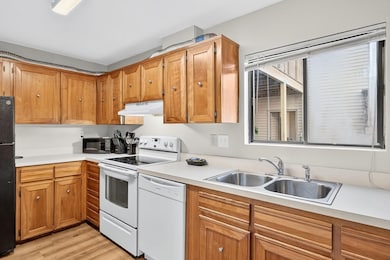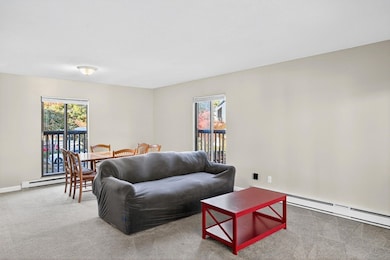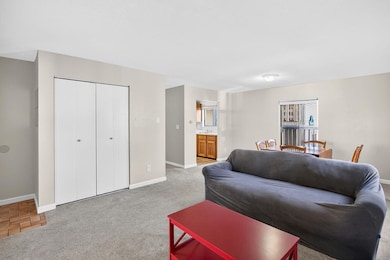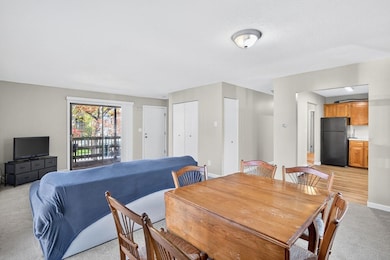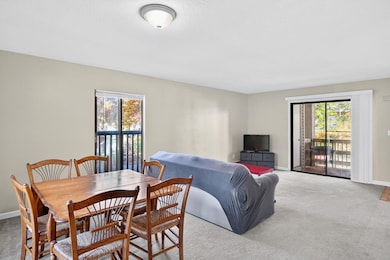800 Bearses Way Unit 1NE Hyannis, MA 02601
Estimated payment $2,584/month
Highlights
- Clubhouse
- Community Pool
- Window Unit Cooling System
- End Unit
- Tennis Courts
- Heating Available
About This Home
Inviting three-bedroom, two-full-bath second-floor condo at Cape Crossing Condos in Hyannis. Freshly painted and move-in ready, this bright unit features new carpeting, vinyl kitchen flooring, and a spacious open living/dining area with sliders to a private deck—perfect for morning coffee or evening relaxation. The primary bedroom offers an en suite bath, washer and dryer, and walk in closet. Enjoy the easy-care Cape lifestyle with on-site amenities including an inground pool, tennis court, picnic area, and community room. Ideal for year-round living or a carefree Cape getaway.
Listing Agent
Natalia Weiner
Gibson Sotheby's International Realty Listed on: 11/07/2025

Property Details
Home Type
- Condominium
Est. Annual Taxes
- $3,056
Year Built
- Built in 1974
Lot Details
- End Unit
HOA Fees
- $414 Monthly HOA Fees
Parking
- 1 Car Parking Space
Home Design
- Entry on the 2nd floor
Interior Spaces
- 1,144 Sq Ft Home
- 1-Story Property
Bedrooms and Bathrooms
- 3 Bedrooms
- 2 Full Bathrooms
Utilities
- Window Unit Cooling System
- Heating Available
Listing and Financial Details
- Assessor Parcel Number M:294 L:06100E,2219969
Community Details
Overview
- Association fees include water, ground maintenance, snow removal
- 168 Units
- Low-Rise Condominium
Amenities
- Clubhouse
Recreation
- Tennis Courts
- Community Pool
Map
Home Values in the Area
Average Home Value in this Area
Tax History
| Year | Tax Paid | Tax Assessment Tax Assessment Total Assessment is a certain percentage of the fair market value that is determined by local assessors to be the total taxable value of land and additions on the property. | Land | Improvement |
|---|---|---|---|---|
| 2025 | $3,088 | $333,100 | $0 | $333,100 |
| 2024 | $3,056 | $337,700 | $0 | $337,700 |
| 2023 | $2,182 | $228,000 | $0 | $228,000 |
| 2022 | $2,361 | $204,100 | $0 | $204,100 |
| 2021 | $2,052 | $172,300 | $0 | $172,300 |
| 2020 | $1,883 | $152,700 | $0 | $152,700 |
| 2019 | $1,510 | $120,000 | $0 | $120,000 |
| 2018 | $1,322 | $107,500 | $0 | $107,500 |
| 2017 | $1,289 | $107,500 | $0 | $107,500 |
| 2016 | $1,261 | $107,500 | $0 | $107,500 |
| 2015 | $1,064 | $92,000 | $0 | $92,000 |
Property History
| Date | Event | Price | List to Sale | Price per Sq Ft | Prior Sale |
|---|---|---|---|---|---|
| 12/03/2025 12/03/25 | Price Changed | $365,000 | -2.7% | $319 / Sq Ft | |
| 11/07/2025 11/07/25 | For Sale | $375,000 | +2.7% | $328 / Sq Ft | |
| 06/11/2025 06/11/25 | Sold | $365,000 | 0.0% | $319 / Sq Ft | View Prior Sale |
| 05/02/2025 05/02/25 | Pending | -- | -- | -- | |
| 04/28/2025 04/28/25 | For Sale | $365,000 | -- | $319 / Sq Ft |
Purchase History
| Date | Type | Sale Price | Title Company |
|---|---|---|---|
| Condominium Deed | $365,000 | None Available | |
| Condominium Deed | $365,000 | None Available | |
| Deed | $79,200 | -- | |
| Deed | $79,200 | -- | |
| Deed | $79,200 | -- | |
| Deed | $79,200 | -- | |
| Land Court Massachusetts | -- | -- | |
| Land Court Massachusetts | -- | -- | |
| Land Court Massachusetts | -- | -- | |
| Land Court Massachusetts | -- | -- | |
| Foreclosure Deed | $160,616 | -- | |
| Foreclosure Deed | $160,616 | -- | |
| Foreclosure Deed | $160,616 | -- | |
| Foreclosure Deed | $160,616 | -- | |
| Land Court Massachusetts | -- | -- | |
| Land Court Massachusetts | -- | -- | |
| Land Court Massachusetts | -- | -- | |
| Land Court Massachusetts | -- | -- | |
| Land Court Massachusetts | $135,500 | -- | |
| Land Court Massachusetts | $135,500 | -- | |
| Land Court Massachusetts | $135,500 | -- | |
| Land Court Massachusetts | $135,500 | -- |
Mortgage History
| Date | Status | Loan Amount | Loan Type |
|---|---|---|---|
| Previous Owner | $33,283 | Purchase Money Mortgage |
Source: MLS Property Information Network (MLS PIN)
MLS Number: 73454611
APN: HYAN-000294-000000-000061-E000000
- 800 Bearses Way Unit 2SB
- 800 Bearses Way Unit 2SF
- 800 Bearses Way Unit 1WD
- 800 Bearses Way Unit 1
- 800 Bearse's Unit 1WD
- 69 Schooner Ln
- 43 Statice Ln
- 25 Daybreak Ln
- 15 Square Rigger Ln
- 29 Windshore Dr
- 7 Delta St
- 720 Pitchers Way Unit 52
- 2 Longview Dr
- 78 Brant Way
- 210 Attucks Ln
- 230 Attucks Ln
- 86 Arrowhead Dr
- 370 Compass Cir
- 296 Lincoln Rd
- 297 Compass Cir
- 99 Wilkens Ln
- 118 Walton Ave
- 850 Falmouth Rd
- 265 Communication Way
- 32 Washington Avenue Extension
- 45 Louis St
- 42 North St Unit 4
- 42 North St Unit 7
- 474 Main St
- 135 W Main St Unit 11
- 135 W Main St Unit 41
- 215 W Main St
- 27 Pleasant St
- 40 Pleasant St
- 60 Pleasant St Unit 3B
- 120 Sea St Unit A
- 1413 Falmouth Rd
- 69 Joan Rd
- 13 Railway Bluff Unit 2nd floor
- 35 Arlington St
