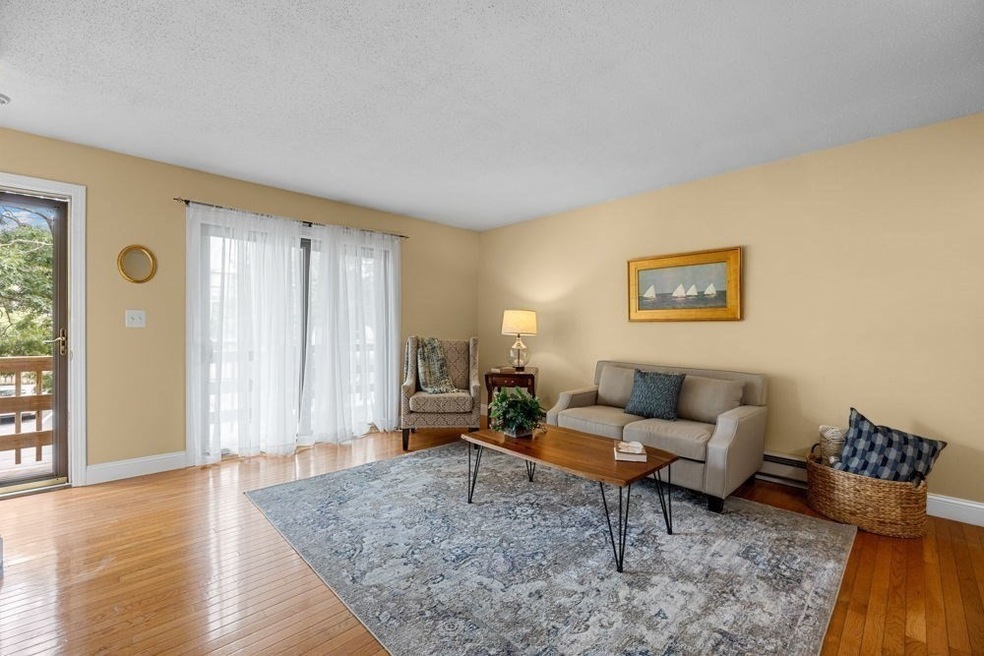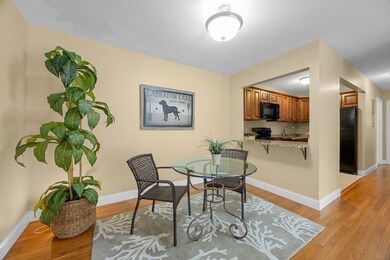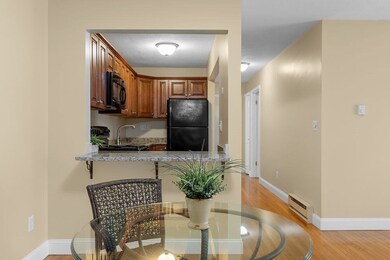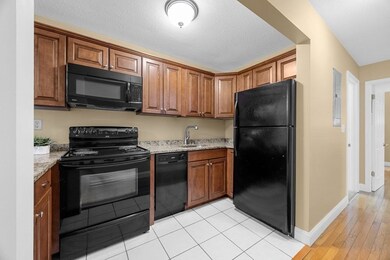PENDING
$4K PRICE DROP
800 Bearses Way Unit 1WD Hyannis, MA 02601
Estimated payment $2,261/month
Total Views
16,449
2
Beds
2
Baths
840
Sq Ft
$375
Price per Sq Ft
Highlights
- In Ground Pool
- Property is near public transit
- Solid Surface Countertops
- Deck
- Wood Flooring
- Window Unit Cooling System
About This Home
Move right into this renovated 2-bedroom 2 bath second floor condominium. No expense was spared in making this a beautiful home. Hardwood floors throughout most of the unit, upgraded cabinets and granite counters in the kitchen, new fixtures and trim, sliders, heating elements, and tile shower in the primary bedroom ensuite bath. Two wall units keep the unit cool and comfortable, stackable washer/dryer in unit for convenience. Association pool and BBQ area for summer enjoyment!
Property Details
Home Type
- Condominium
Est. Annual Taxes
- $2,337
Year Built
- Built in 1974
HOA Fees
- $414 Monthly HOA Fees
Home Design
- Entry on the 2nd floor
Interior Spaces
- 840 Sq Ft Home
- 1-Story Property
- Ceiling Fan
- Sliding Doors
- Exterior Basement Entry
Kitchen
- Breakfast Bar
- Range
- Dishwasher
- Solid Surface Countertops
Flooring
- Wood
- Ceramic Tile
Bedrooms and Bathrooms
- 2 Bedrooms
- 2 Full Bathrooms
Laundry
- Laundry on main level
- Laundry in Bathroom
- Washer and Dryer
Parking
- 1 Car Parking Space
- Paved Parking
- Guest Parking
- Open Parking
- Off-Street Parking
Outdoor Features
- In Ground Pool
- Deck
Location
- Property is near public transit
Utilities
- Window Unit Cooling System
- Heating Available
Listing and Financial Details
- Assessor Parcel Number M:294 L:06100X,2220030
Community Details
Overview
- Association fees include insurance, ground maintenance, snow removal, trash
- 168 Units
- Low-Rise Condominium
- Near Conservation Area
Amenities
- Common Area
- Shops
Recreation
- Community Pool
Pet Policy
- Call for details about the types of pets allowed
Security
- Resident Manager or Management On Site
Map
Create a Home Valuation Report for This Property
The Home Valuation Report is an in-depth analysis detailing your home's value as well as a comparison with similar homes in the area
Home Values in the Area
Average Home Value in this Area
Tax History
| Year | Tax Paid | Tax Assessment Tax Assessment Total Assessment is a certain percentage of the fair market value that is determined by local assessors to be the total taxable value of land and additions on the property. | Land | Improvement |
|---|---|---|---|---|
| 2025 | $2,337 | $252,100 | $0 | $252,100 |
| 2024 | $2,310 | $255,300 | $0 | $255,300 |
| 2023 | $1,659 | $173,400 | $0 | $173,400 |
| 2022 | $1,796 | $155,200 | $0 | $155,200 |
| 2021 | $1,560 | $131,000 | $0 | $131,000 |
| 2020 | $1,432 | $116,100 | $0 | $116,100 |
| 2019 | $1,149 | $91,300 | $0 | $91,300 |
| 2018 | $1,007 | $81,900 | $0 | $81,900 |
| 2017 | $982 | $81,900 | $0 | $81,900 |
| 2016 | $961 | $81,900 | $0 | $81,900 |
| 2015 | $812 | $70,200 | $0 | $70,200 |
Source: Public Records
Property History
| Date | Event | Price | List to Sale | Price per Sq Ft |
|---|---|---|---|---|
| 11/11/2025 11/11/25 | Pending | -- | -- | -- |
| 10/28/2025 10/28/25 | Price Changed | $315,000 | -1.3% | $375 / Sq Ft |
| 07/11/2025 07/11/25 | For Sale | $319,000 | -- | $380 / Sq Ft |
Source: MLS Property Information Network (MLS PIN)
Purchase History
| Date | Type | Sale Price | Title Company |
|---|---|---|---|
| Deed | -- | -- | |
| Land Court Massachusetts | $70,000 | -- | |
| Foreclosure Deed | $100,000 | -- | |
| Foreclosure Deed | $100,000 | -- | |
| Land Court Massachusetts | $148,000 | -- | |
| Land Court Massachusetts | $106,000 | -- |
Source: Public Records
Mortgage History
| Date | Status | Loan Amount | Loan Type |
|---|---|---|---|
| Previous Owner | $60,000 | No Value Available | |
| Previous Owner | $111,000 | Purchase Money Mortgage | |
| Previous Owner | $90,000 | Purchase Money Mortgage |
Source: Public Records
Source: MLS Property Information Network (MLS PIN)
MLS Number: 73403137
APN: HYAN-000294-000000-000061-X000000
Nearby Homes
- 800 Bearses Way Unit 2SB
- 800 Bearses Way Unit 2SF
- 800 Bearses Way Unit 1
- 800 Bearses Way Unit 1NE
- 800 Bearse's Unit 1WD
- 43 Statice Ln
- 25 Daybreak Ln
- 15 Square Rigger Ln
- 29 Windshore Dr
- 7 Delta St
- 720 Pitchers Way Unit 52
- 2 Longview Dr
- 78 Brant Way
- 210 Attucks Ln
- 230 Attucks Ln
- 86 Arrowhead Dr
- 370 Compass Cir
- 296 Lincoln Rd
- 297 Compass Cir
- 270 Old Strawberry Hill Rd







