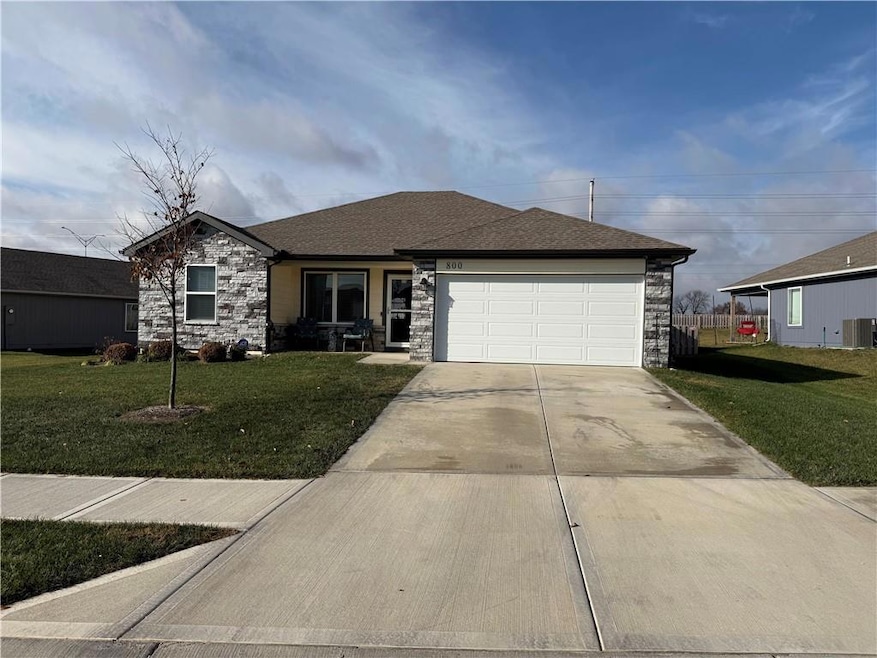800 Bentley Dr Belton, MO 64012
Estimated payment $1,806/month
Highlights
- Vaulted Ceiling
- Community Pool
- Open to Family Room
- Ranch Style House
- Stainless Steel Appliances
- Thermal Windows
About This Home
Like New 3-Bedroom Ranch Home on Oversized Fenced Lot in Raymore-Peculiar Schools
Welcome to this well-kept 3-bedroom, 2 full bath home located on a quiet cul-de-sac in the Raymore-Peculiar School District. Enjoy an open-concept kitchen and family room, nice room sizes, plus a convenient laundry room located off the master bedroom and a two-car garage with added insulation and a newer insulated garage door. The home also offers good closet and pantry space. Sitting on an oversized fenced lot with two covered porches, there's plenty of room for outdoor play and pets, along with newer storm doors already added for convenience. Close to shopping, dining, and major highways, this home offers comfort and a great location. Schedule your tour today!
Listing Agent
Keller Williams Southland Brokerage Phone: 816-830-5660 License #1999118480 Listed on: 11/18/2025

Co-Listing Agent
Keller Williams Southland Brokerage Phone: 816-830-5660 License #1805152
Home Details
Home Type
- Single Family
Est. Annual Taxes
- $2,121
Year Built
- Built in 2024
Lot Details
- 0.25 Acre Lot
- Cul-De-Sac
- Paved or Partially Paved Lot
HOA Fees
- $36 Monthly HOA Fees
Parking
- 2 Car Attached Garage
Home Design
- Ranch Style House
- Traditional Architecture
- Slab Foundation
- Composition Roof
- Wood Siding
- Stone Trim
Interior Spaces
- 1,243 Sq Ft Home
- Vaulted Ceiling
- Ceiling Fan
- Thermal Windows
- Home Security System
Kitchen
- Open to Family Room
- Eat-In Kitchen
- Electric Range
- Microwave
- Dishwasher
- Stainless Steel Appliances
- Disposal
Flooring
- Carpet
- Luxury Vinyl Tile
Bedrooms and Bathrooms
- 3 Bedrooms
- Walk-In Closet
- 2 Full Bathrooms
Laundry
- Laundry Room
- Laundry in Hall
Outdoor Features
- Covered Deck
Schools
- Stonegate Elementary School
- Ray-Pec High School
Utilities
- Central Air
- Heating System Uses Natural Gas
Listing and Financial Details
- Assessor Parcel Number 2396718
- $0 special tax assessment
Community Details
Overview
- Willowbrook Association
- Traditions Subdivision, Franklin Floorplan
Recreation
- Community Pool
- Trails
Map
Home Values in the Area
Average Home Value in this Area
Tax History
| Year | Tax Paid | Tax Assessment Tax Assessment Total Assessment is a certain percentage of the fair market value that is determined by local assessors to be the total taxable value of land and additions on the property. | Land | Improvement |
|---|---|---|---|---|
| 2025 | $42 | $44,600 | $12,150 | $32,450 |
| 2024 | $42 | $27,510 | $11,050 | $16,460 |
| 2023 | $42 | $550 | $550 | $0 |
| 2022 | $1 | $10 | $10 | $0 |
Property History
| Date | Event | Price | List to Sale | Price per Sq Ft | Prior Sale |
|---|---|---|---|---|---|
| 02/05/2026 02/05/26 | Price Changed | $310,000 | -2.8% | $249 / Sq Ft | |
| 01/05/2026 01/05/26 | Price Changed | $319,000 | -1.8% | $257 / Sq Ft | |
| 11/18/2025 11/18/25 | For Sale | $324,900 | +8.9% | $261 / Sq Ft | |
| 05/28/2024 05/28/24 | Sold | -- | -- | -- | View Prior Sale |
| 04/09/2024 04/09/24 | Pending | -- | -- | -- | |
| 04/02/2024 04/02/24 | Price Changed | $298,265 | 0.0% | $240 / Sq Ft | |
| 02/15/2024 02/15/24 | For Sale | $298,400 | -- | $240 / Sq Ft |
Purchase History
| Date | Type | Sale Price | Title Company |
|---|---|---|---|
| Warranty Deed | -- | Meridian Title |
Mortgage History
| Date | Status | Loan Amount | Loan Type |
|---|---|---|---|
| Open | $238,612 | New Conventional |
Source: Heartland MLS
MLS Number: 2588134
APN: 04-04-18-000-000-071.117
- 16704 Bradley Ave
- TBD Bel-Ray Dr
- 7405 E 165th St
- 1323 W Johns Blvd
- 1412 W Stone Blvd
- 16100 Speaker Ave
- 0 Scott Dr
- 215 Scott Dr
- 16014 Speaker Ave
- 1300 Larkspur Ct
- 1406 Larkspur Ct
- 1404 Larkspur Ct
- 1402 Larkspur Ct
- 1411 Larkspur Ct
- 1217 Hampton Dr
- 1106 James Creek Cir
- 212 S Huntsman Blvd
- 1601 Stasi Ave
- 1201 Richards Cir
- 1122 SE Ranchland St
- 16512 Greenwald Dr
- 16317 Mckinley St
- 16889 Cottage St
- 101 Dean Ave
- 504 N Foxridge Dr
- 200 N Fox Ridge Dr
- 1710 Johnston Dr
- 1109 Wiltshire Blvd
- 1609 Johnston Dr
- 339 N Foxridge Dr
- 601 Emily Ln
- 1309 Toulouse St Unit 1309
- 6820 Chapel Dr
- 1605 Cove Dr
- 1513 Sycamore Dr
- 587 Kreisel Dr
- 593 Kreisel Dr
- 908 Winesap Ct
- 1018 Silver Lake Dr
- 6407 E 163rd St
Ask me questions while you tour the home.






