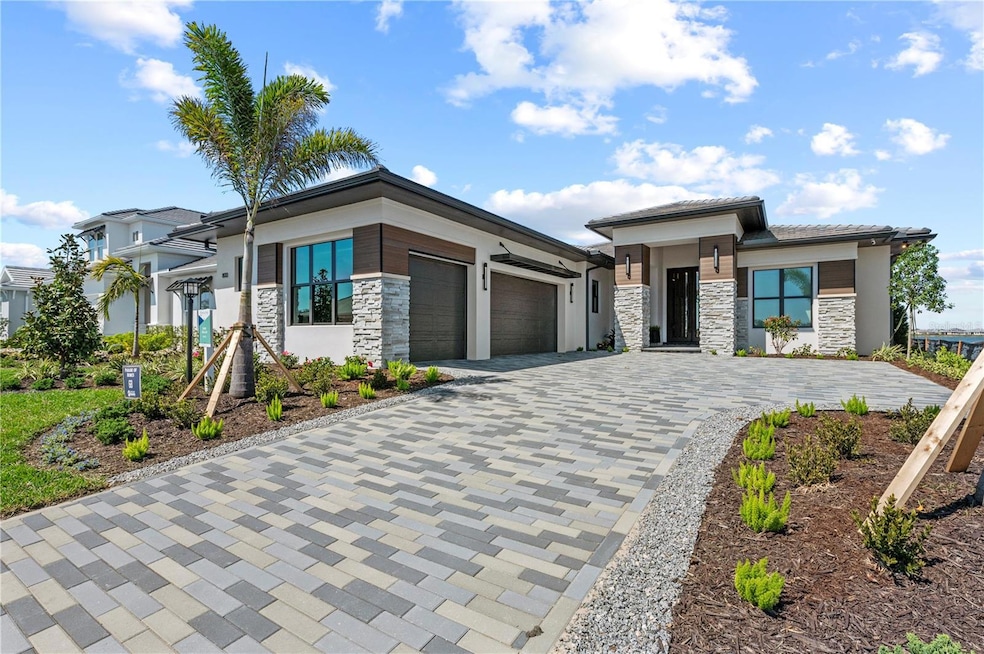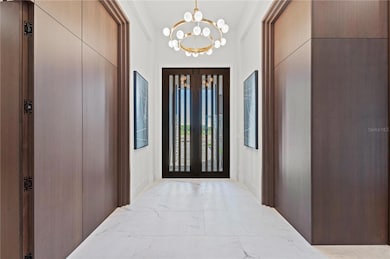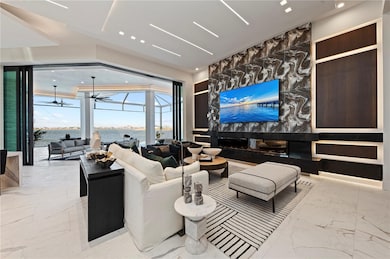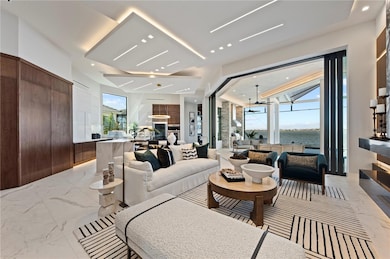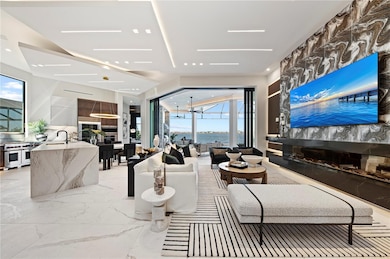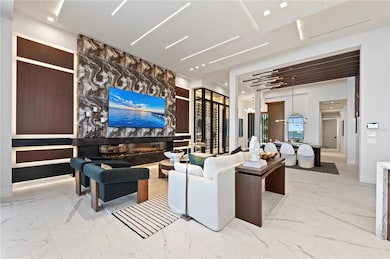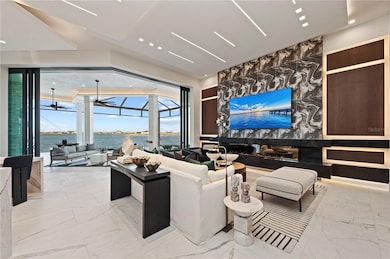800 Blue Shell Loop Sarasota, FL 34240
East Sarasota NeighborhoodEstimated payment $18,592/month
Highlights
- Lake Front
- New Construction
- Open Floorplan
- Tatum Ridge Elementary School Rated A-
- Heated In Ground Pool
- Main Floor Primary Bedroom
About This Home
Award-Winning Luxury Home with Builder-Managed Flexible Occupancy | Ideal for Future Sarasota Living Secure this fully furnished, professionally designed Sand Dollar model by Lee Wetherington Homes in the exclusive Shellstone at Waterside community—while the builder occupies and maintains the home for a defined period prior to your move-in. This is a rare Luxury Forward Purchase Opportunity, ideal for buyers planning a future relocation or retirement who want to lock in today’s pricing, enjoy income during the interim, and receive a meticulously maintained home delivered in pristine condition. The Sand Dollar model offers approximately 3,289 sq. ft. of thoughtfully designed living space with three bedrooms, four baths, a bonus room, and expansive indoor-outdoor living. Twelve-foot sliding glass doors open to a resort-style pool and outdoor living area, creating a seamless Florida lifestyle experience. A hidden door to the primary suite adds architectural intrigue and privacy, while the award-winning kitchen and interior design showcase the craftsmanship Lee Wetherington Homes is known for. During the builder occupancy period, the home is professionally maintained as a model residence. At the conclusion of the term, possession transfers for your personal use with applicable warranties intact. Perfect for buyers seeking pricing certainty in a luxury residence without the disruption of building. This opportunity combines timing flexibility, income, and long-term value in one of Lakewood Ranch’s most desirable locations.
Listing Agent
LEE WETHERINGTON REALTY Brokerage Phone: 949-734-9200 License #3491486 Listed on: 04/02/2025
Home Details
Home Type
- Single Family
Est. Annual Taxes
- $4,674
Year Built
- Built in 2025 | New Construction
Lot Details
- 9,910 Sq Ft Lot
- Lake Front
- South Facing Home
- Irrigation Equipment
- Property is zoned VPD
HOA Fees
- $430 Monthly HOA Fees
Parking
- 3 Car Attached Garage
Home Design
- Stem Wall Foundation
- Tile Roof
- Block Exterior
Interior Spaces
- 3,289 Sq Ft Home
- Open Floorplan
- Furnished
- High Ceiling
- Electric Fireplace
- Great Room
- Bonus Room
- Tile Flooring
- Lake Views
Kitchen
- Eat-In Kitchen
- Convection Oven
- Microwave
- Dishwasher
- Disposal
Bedrooms and Bathrooms
- 3 Bedrooms
- Primary Bedroom on Main
- 4 Full Bathrooms
Laundry
- Laundry Room
- Dryer
- Washer
Pool
- Heated In Ground Pool
- Spa
Outdoor Features
- Outdoor Kitchen
- Exterior Lighting
- Rain Gutters
Utilities
- Central Heating and Cooling System
- Natural Gas Connected
Community Details
- Delia Collins, Lcam Association, Phone Number (352) 973-3600
- Lot 43, Shellstone At Waterside Phases 1A & 1C, Pb Subdivision
Listing and Financial Details
- Visit Down Payment Resource Website
- Legal Lot and Block 43 / 1
- Assessor Parcel Number 0197090043
- $2,698 per year additional tax assessments
Map
Home Values in the Area
Average Home Value in this Area
Tax History
| Year | Tax Paid | Tax Assessment Tax Assessment Total Assessment is a certain percentage of the fair market value that is determined by local assessors to be the total taxable value of land and additions on the property. | Land | Improvement |
|---|---|---|---|---|
| 2025 | $4,674 | $594,200 | $594,200 | -- |
| 2024 | -- | $169,800 | $169,800 | -- |
| 2023 | -- | -- | -- | -- |
Property History
| Date | Event | Price | List to Sale | Price per Sq Ft |
|---|---|---|---|---|
| 07/14/2025 07/14/25 | Price Changed | $3,449,900 | -1.4% | $1,049 / Sq Ft |
| 04/02/2025 04/02/25 | For Sale | $3,499,900 | -- | $1,064 / Sq Ft |
Purchase History
| Date | Type | Sale Price | Title Company |
|---|---|---|---|
| Special Warranty Deed | $4,800,000 | Suncoast Title |
Source: Stellar MLS
MLS Number: A4646528
APN: 0197-09-0043
- 815 Blue Shell Loop
- 8508 Sandpoint St
- 328 Blue Pearl Ct
- 316 Blue Pearl Ct
- 312 Blue Pearl Ct
- 1107 Blue Shell Loop
- 212 Blue Mist Way
- 216 Blue Mist Way
- 1182 Blue Shell Loop
- 1043 Blue Shell Loop
- 8380 Sea Glass Ct
- 8563 Sea Mist Loop
- 1209 Blue Shell Loop
- 1018 Blue Shell Loop
- 1007 Blue Shell Loop
- 500 Blue Shell Loop
- 1320 Ivory Tusk Cir
- 9093 Cormack Ln
- 9089 Cormack Ln
- 134 Bragg Ln
- 8363 Miramar Way Unit 203
- 8263 Miramar Way
- 8406 Miramar Way Unit 8406
- 8153 Miramar Way
- 7187 Boca Grove Place Unit 201
- 8143 Miramar Way Unit 8143
- 8049 Gulfstream Ct
- 14473 Island Cove Terrace
- 8025 Gulfstream Ct
- 8005 Lorraine Rd
- 1420 Lakefront Dr
- 2617 Star Apple Way
- 1420 Lakefront Dr Unit 3320
- 1420 Lakefront Dr Unit TH-206
- 1420 Lakefront Dr Unit TH1-102
- 1420 Lakefront Dr Unit 6313
- 1420 Lakefront Dr Unit ST-4207
- 1420 Lakefront Dr Unit 2306
- 1420 Lakefront Dr Unit 6111
- 1420 Lakefront Dr Unit 3307
Ask me questions while you tour the home.
