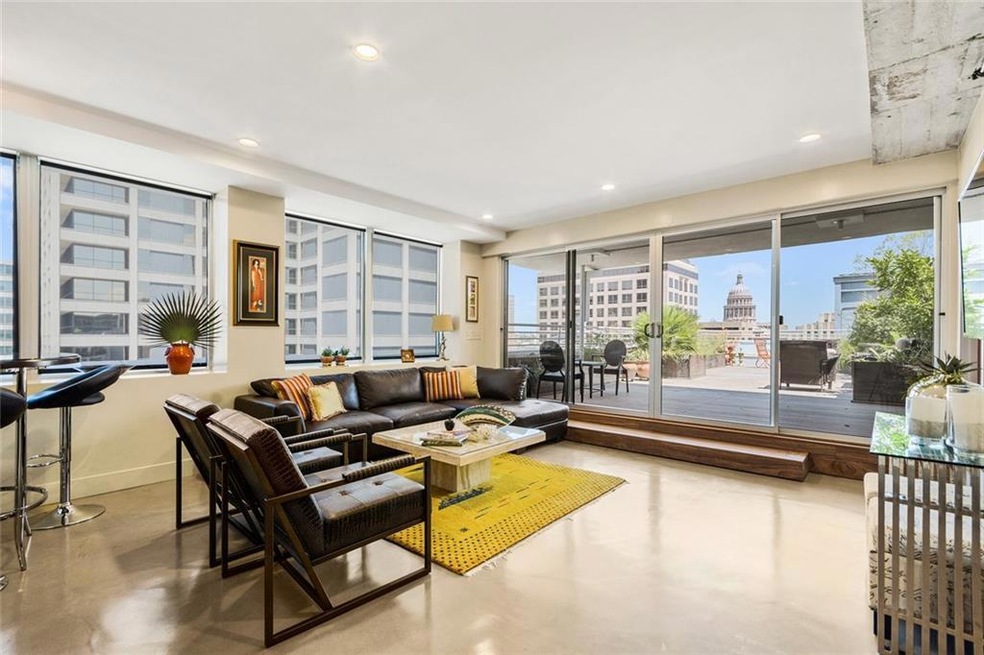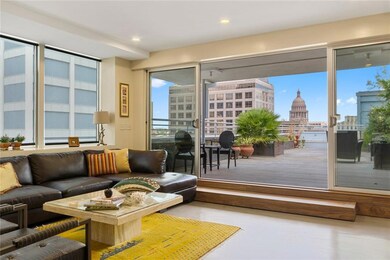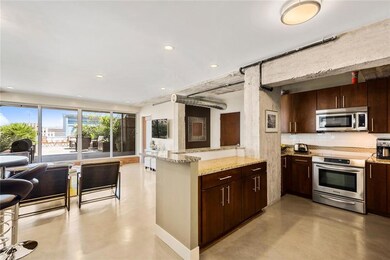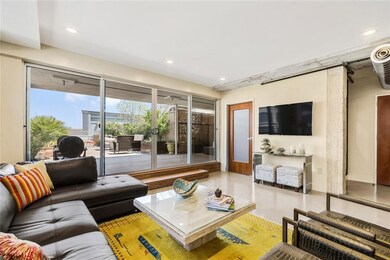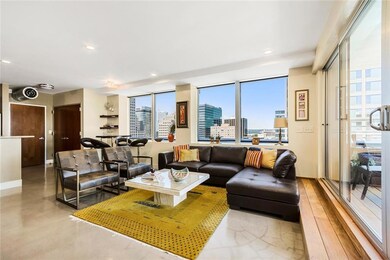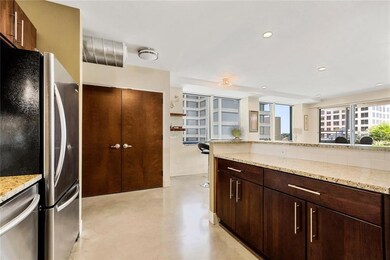Brazos Place 800 Brazos St Unit 1309 Austin, TX 78701
Congress Avenue NeighborhoodHighlights
- Concierge
- Fitness Center
- Private Yard
- Mathews Elementary School Rated A
- City View
- Balcony
About This Home
This is the Downtown Penthouse you've been looking for. As the crown jewel of a historic-yet-updated residential loft building, you have your own 1,000 sq ft private terrace with professional landscaping ft. K9 pet-friendly turf and epic, head-on views of the Texas State Capitol. Located on a quiet block in a central part of Downtown, the parking fee includes complimentary valet service at select hours. Recently re-finished polished concrete flooring throughout, ample windows with plentiful natural light, exposed brick and exposed ventilation, open layout, and maximum separation between bedrooms. Since it's a condo building, most units are owner-occupied for maximum privacy and minimum BS. Small gym included. No other building gives you the top dog unit at such an attractive price. This is the Downtown Hidden Gem you've been looking for. **Note: private terrace has been professionally re-modeled since interior pics. Please see new pics at end. Ready for an immediate move-in at lease terms between 6-12 months.
Listing Agent
Bramlett Partners Brokerage Phone: (512) 850-5717 License #0597976 Listed on: 11/17/2025

Condo Details
Home Type
- Condominium
Est. Annual Taxes
- $13,163
Year Built
- Built in 1949
Lot Details
- West Facing Home
- Private Yard
- Historic Home
Parking
- 1 Car Garage
- Reserved Parking
Home Design
- Brick Exterior Construction
- Slab Foundation
- Membrane Roofing
Interior Spaces
- 1,214 Sq Ft Home
- 1-Story Property
- Historic or Period Millwork
- Solar Screens
- Concrete Flooring
- Stacked Washer and Dryer
Kitchen
- Oven
- Built-In Range
- Microwave
- Dishwasher
Bedrooms and Bathrooms
- 2 Main Level Bedrooms
- 2 Full Bathrooms
Schools
- Mathews Elementary School
- O Henry Middle School
- Austin High School
Utilities
- Central Air
- Heating Available
Additional Features
- No Interior Steps
- Energy-Efficient Appliances
- Balcony
Listing and Financial Details
- Security Deposit $4,500
- Tenant pays for all utilities
- The owner pays for association fees
- Negotiable Lease Term
- $50 Application Fee
- Assessor Parcel Number 02060324760000
Community Details
Overview
- Property has a Home Owners Association
- 250 Units
- Brazos Place Condo Amd Subdivision
Amenities
- Concierge
Recreation
Pet Policy
- Pet Deposit $500
- Dogs and Cats Allowed
Map
About Brazos Place
Source: Unlock MLS (Austin Board of REALTORS®)
MLS Number: 1072663
APN: 739523
- 800 Brazos St Unit 705
- 811 Congress Ave
- 109 E 10th St
- 710 Colorado St Unit 2D
- 48 E Unit 1806 Ave
- 1122 Colorado St Unit 1409
- 1122 Colorado St Unit 2007
- 1122 Colorado St Unit 1507
- 311 W 5th St Unit 1008
- 311 W 5th St Unit 905
- 311 W 5th St Unit 1005
- 311 W 5th St Unit 703
- 555 E 5th St Unit 911
- 555 E 5th St Unit 817
- 555 E 5th St Unit 521
- 702 San Antonio St
- 504 W 7th St
- 505 W 7th St Unit 108
- 505 W 7th St Unit 113
- 507 Sabine St Unit 605
- 800 Brazos St Unit 1310
- 800 Brazos St Unit 1010
- 610 Brazos St
- 610 Brazos St
- 610 Brazos St
- 610 Brazos St
- 710 Colorado St Unit 4A
- 710 Colorado St Unit 6E
- 710 Colorado St Unit 2I
- 501 Brazos St
- 48 E Unit 1806 Ave
- 501 Brazos St Unit FL19-ID231
- 501 Brazos St Unit FL22-ID257
- 501 Brazos St Unit FL15-ID247
- 501 Brazos St Unit FL20-ID254
- 702 Lavaca St
- 702 Lavaca St
- 702 Lavaca St
- 702 Lavaca St
- 411 Brazos St Unit 225
