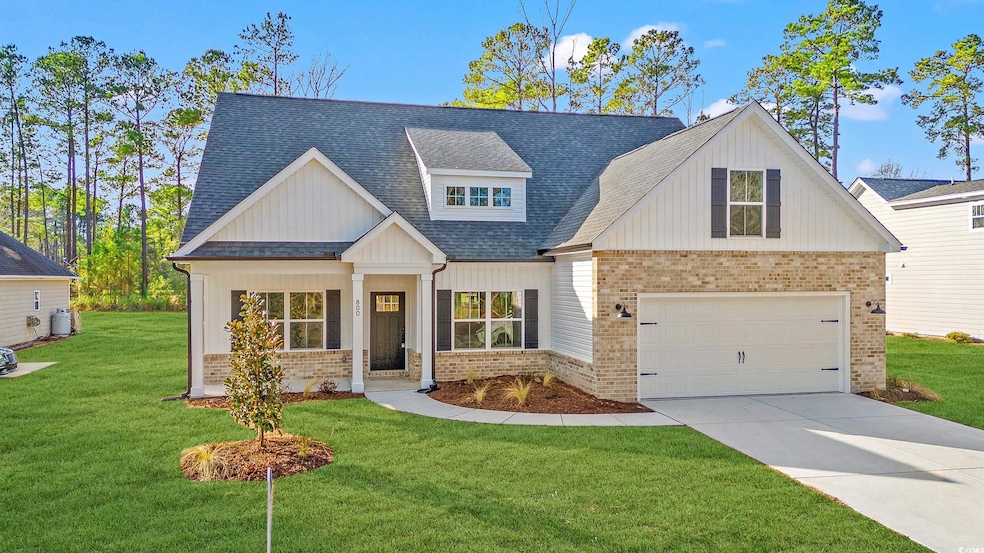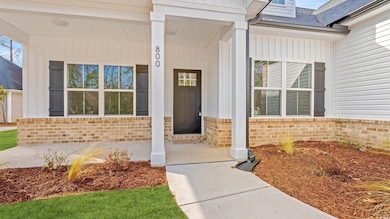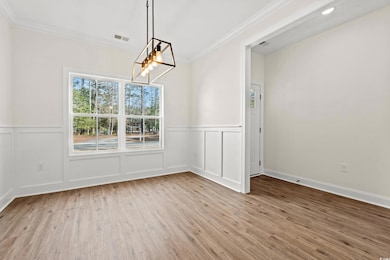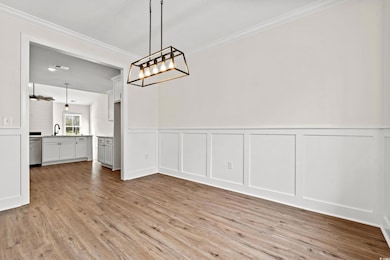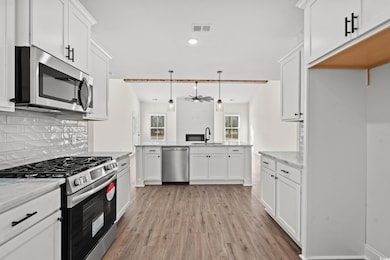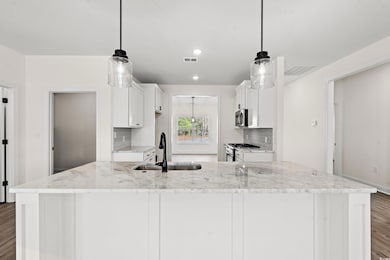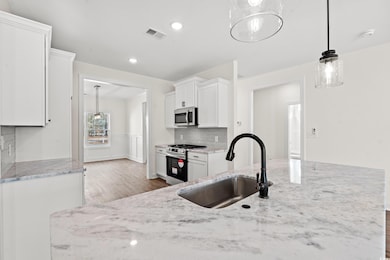
800 Caines Landing Rd Unit Lot 21 Conway, SC 29526
Estimated payment $2,261/month
Highlights
- On Golf Course
- New Construction
- Traditional Architecture
- Kingston Elementary School Rated A-
- Vaulted Ceiling
- Main Floor Bedroom
About This Home
This home has just been completed! Brand new construction! The open-concept floor plan creates a warm atmosphere for entertaining guests, while the spacious formal dining room is ideal for hosting gatherings and special occasions. Relax with the ambiance of the gas fireplace in the living room. At the heart of the home is a well-appointed kitchen, featuring granite countertops, tile backsplash, modern appliances, and stylish fixtures. The seamless integration of LVP flooring throughout the first floor provides an upscale design and easy maintenance. The comfortable master suite includes a roomy walk-in closet and a well-designed en-suite bathroom, where you can relax after a long day. The three additional bedrooms and two full bathrooms ensure ample space and privacy for residents and guests alike. Step outside to the tranquil back porch, where you can enjoy the fresh air and peaceful surroundings. This home is located in a golf course community, so hit the links with ease! This home has a gas fireplace, gas stove/range, and tankless gas water heater. Don't miss the opportunity to make this charming home your reality! Coastal Construction & Design LLC is a quality local builder that doesn't sacrifice quality. They stand by their work and believe in only providing a home both you and they can be proud of. Schedule a showing today!
Home Details
Home Type
- Single Family
Est. Annual Taxes
- $710
Year Built
- Built in 2024 | New Construction
Lot Details
- 0.4 Acre Lot
- On Golf Course
- Irregular Lot
- Property is zoned PDD
HOA Fees
- $30 Monthly HOA Fees
Parking
- 2 Car Attached Garage
- Garage Door Opener
Home Design
- Traditional Architecture
- Slab Foundation
- Wood Frame Construction
- Vinyl Siding
Interior Spaces
- 2,093 Sq Ft Home
- 1.5-Story Property
- Vaulted Ceiling
- Ceiling Fan
- Entrance Foyer
- Family Room with Fireplace
- Formal Dining Room
- Golf Course Views
- Fire and Smoke Detector
Kitchen
- Breakfast Bar
- Range
- Microwave
- Dishwasher
- Stainless Steel Appliances
- Kitchen Island
- Solid Surface Countertops
- Disposal
Flooring
- Carpet
- Luxury Vinyl Tile
- Vinyl
Bedrooms and Bathrooms
- 4 Bedrooms
- Main Floor Bedroom
- Split Bedroom Floorplan
- Bathroom on Main Level
- 3 Full Bathrooms
Laundry
- Laundry Room
- Washer and Dryer Hookup
Outdoor Features
- Patio
- Front Porch
Schools
- Kingston Elementary School
- Conway Middle School
- Conway High School
Utilities
- Central Heating and Cooling System
- Underground Utilities
- Tankless Water Heater
- Gas Water Heater
Additional Features
- No Carpet
- Outside City Limits
Listing and Financial Details
- Home warranty included in the sale of the property
Community Details
Overview
- Built by Coastal Construction & Design
Recreation
- Golf Course Community
Map
Home Values in the Area
Average Home Value in this Area
Tax History
| Year | Tax Paid | Tax Assessment Tax Assessment Total Assessment is a certain percentage of the fair market value that is determined by local assessors to be the total taxable value of land and additions on the property. | Land | Improvement |
|---|---|---|---|---|
| 2024 | $710 | $5,633 | $5,633 | $0 |
| 2023 | $710 | $5,320 | $5,320 | $0 |
| 2021 | $665 | $5,320 | $5,320 | $0 |
| 2020 | $633 | $5,320 | $5,320 | $0 |
| 2019 | $633 | $5,320 | $5,320 | $0 |
| 2018 | $849 | $6,917 | $6,917 | $0 |
| 2017 | $846 | $3,953 | $3,953 | $0 |
| 2016 | -- | $3,953 | $3,953 | $0 |
| 2015 | $846 | $6,918 | $6,918 | $0 |
| 2014 | $818 | $3,953 | $3,953 | $0 |
Property History
| Date | Event | Price | List to Sale | Price per Sq Ft |
|---|---|---|---|---|
| 10/01/2025 10/01/25 | Price Changed | $415,000 | -2.4% | $198 / Sq Ft |
| 08/13/2025 08/13/25 | Price Changed | $425,000 | -1.2% | $203 / Sq Ft |
| 08/01/2025 08/01/25 | Price Changed | $430,000 | -2.3% | $205 / Sq Ft |
| 07/08/2025 07/08/25 | Price Changed | $440,000 | -2.2% | $210 / Sq Ft |
| 05/21/2025 05/21/25 | Price Changed | $450,000 | -3.2% | $215 / Sq Ft |
| 04/29/2025 04/29/25 | Price Changed | $465,000 | -1.1% | $222 / Sq Ft |
| 02/11/2025 02/11/25 | Price Changed | $470,000 | -1.1% | $225 / Sq Ft |
| 01/06/2025 01/06/25 | For Sale | $475,000 | -- | $227 / Sq Ft |
Purchase History
| Date | Type | Sale Price | Title Company |
|---|---|---|---|
| Warranty Deed | $68,000 | -- |
About the Listing Agent

Ford was one of the founding members and a team leader at The Duncan Group, along with his partner, and mother, Michelle Duncan. The Duncan Group quickly became one of the top teams at a large national franchise with sales volume in the top 2% nationwide. The Duncan Group's commitment to “Exceeding Expectations” led to a strong client base that never failed to be satisfied with the service and representation that they received. With that level of success and the strategies and techniques in
Ford's Other Listings
Source: Coastal Carolinas Association of REALTORS®
MLS Number: 2500358
APN: 29815040014
- 1093 Caines Landing Rd Unit LOT 53
- Lot 23 Caines Ct Unit Caines Landing Lot 2
- 784 Caines Landing Rd
- 189 Bantry Ln
- 242 Bantry Ln
- 190 Bantry Ln
- 166 Bantry Ln
- 748 Doonbeg Ct
- Harbor Oak Plan at The Preserve at Shaftesbury Glen
- Forrester Plan at The Preserve at Shaftesbury Glen
- Darby Plan at The Preserve at Shaftesbury Glen
- Westerly Plan at The Preserve at Shaftesbury Glen
- Belfort Plan at The Preserve at Shaftesbury Glen
- Litchfield Plan at The Preserve at Shaftesbury Glen
- 609 Glens Ln
- Tillman Plan at The Preserve at Shaftesbury Glen
- Eaton Plan at The Preserve at Shaftesbury Glen
- 741 Doonbeg Ct
- 1045 Caines Landing Rd
- 733 Doonbeg Ct
- 317 Brighton Place
- 157 Foxford Dr
- 179 Foxford Dr
- 395 Dunbarton Ln
- 840 Windsor Rose Dr
- 2851 Hwy 545
- 541 Black Swamp Ct Unit 104
- TBD Highway 501 Business
- 4212 Highway 90
- 852 Wild Leaf Loop
- 454 Sean River Rd
- 5175 Yellowstone Dr
- 869 Twickenham Loop
- 1745 Bridgewater Dr
- 101 Grand Bahama Dr
- 524 Tillage Ct
- 539 Tillage Ct
- 124 Mesa Raven Dr
- 7031 Birnamwood Ct
- 4069 Blackwolf Dr
