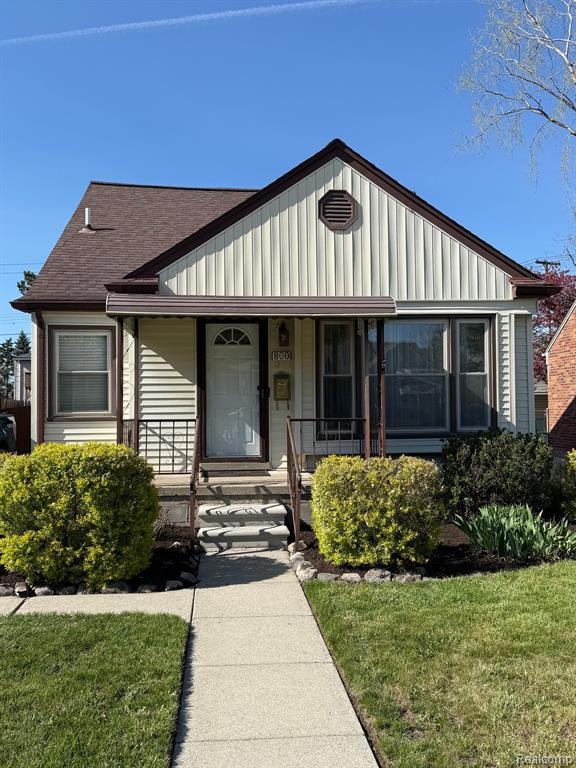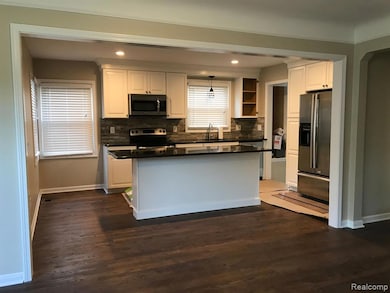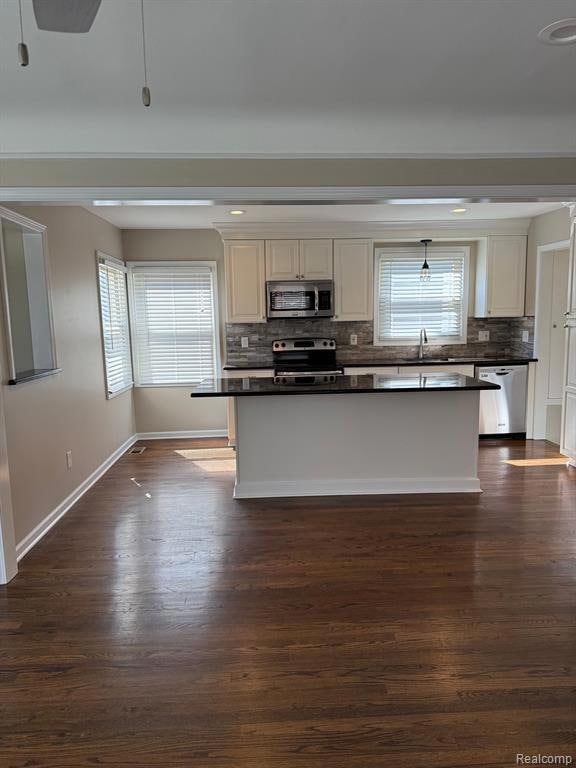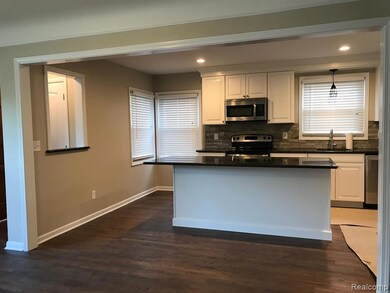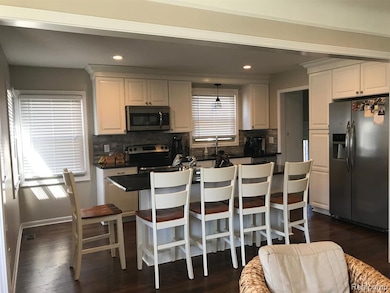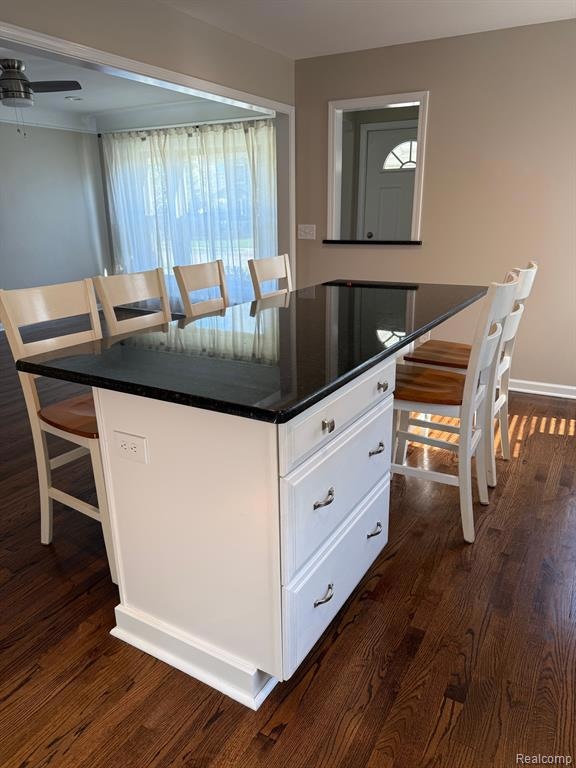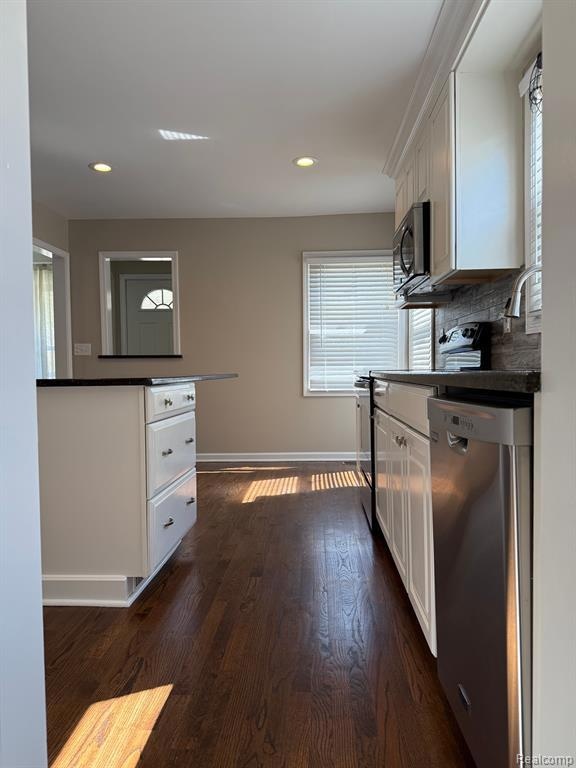800 Cambridge Rd Berkley, MI 48072
Estimated payment $2,359/month
Highlights
- Ground Level Unit
- No HOA
- Forced Air Heating System
- Northwood Elementary School Rated A-
- Bungalow
About This Home
READY TO MOVE IN!!! This completely remodeled Bungalow has an open concept with an eat in kitchen with stainless steel appliances and granite counter tops. Hardwood floors throughout the main floor and in 2 main floor bedrooms. Rare find in Berkley, an upstairs master bedroom with an en suite bathroom and large closet. Full bathroom on main floor and plumbed for a third bathroom in basement. Basement is partially finished with new basement waterproofing system installed in December, 2024, with 100% lifetime warranty from installer. Fenced in backyard with deck. Walking distance to Einstein Bagels and other restaurants and shopping. Two blocks from the neighborhood kids park and .5 miles from downtown Royal Oak.
Home Details
Home Type
- Single Family
Est. Annual Taxes
Year Built
- Built in 1951
Lot Details
- 5,227 Sq Ft Lot
- Lot Dimensions are 40.00 x 129.00
Parking
- Driveway
Home Design
- Bungalow
- Block Foundation
- Vinyl Construction Material
Interior Spaces
- 1,200 Sq Ft Home
- 2-Story Property
- Partially Finished Basement
Kitchen
- Free-Standing Electric Range
- Microwave
- Dishwasher
- Disposal
Bedrooms and Bathrooms
- 3 Bedrooms
- 2 Full Bathrooms
Location
- Ground Level Unit
Utilities
- Forced Air Heating System
- Heating System Uses Natural Gas
Community Details
- No Home Owners Association
- Larkmoor Blvd Sub Subdivision
Listing and Financial Details
- Assessor Parcel Number 2516351013
Map
Home Values in the Area
Average Home Value in this Area
Tax History
| Year | Tax Paid | Tax Assessment Tax Assessment Total Assessment is a certain percentage of the fair market value that is determined by local assessors to be the total taxable value of land and additions on the property. | Land | Improvement |
|---|---|---|---|---|
| 2024 | $5,665 | $128,890 | $0 | $0 |
| 2023 | $5,413 | $120,860 | $0 | $0 |
| 2022 | $5,347 | $112,520 | $0 | $0 |
| 2021 | $5,229 | $106,400 | $0 | $0 |
| 2020 | $5,081 | $103,590 | $0 | $0 |
| 2019 | $5,180 | $98,160 | $0 | $0 |
| 2018 | $4,912 | $90,520 | $0 | $0 |
| 2017 | $2,004 | $80,440 | $0 | $0 |
| 2016 | $2,054 | $75,230 | $0 | $0 |
| 2015 | -- | $71,180 | $0 | $0 |
| 2014 | -- | $62,920 | $0 | $0 |
| 2011 | -- | $56,590 | $0 | $0 |
Property History
| Date | Event | Price | List to Sale | Price per Sq Ft |
|---|---|---|---|---|
| 10/31/2025 10/31/25 | For Sale | $355,000 | -- | $296 / Sq Ft |
Purchase History
| Date | Type | Sale Price | Title Company |
|---|---|---|---|
| Warranty Deed | $100,000 | None Available | |
| Interfamily Deed Transfer | -- | None Available | |
| Interfamily Deed Transfer | -- | None Available |
Source: Realcomp
MLS Number: 20251050446
APN: 25-16-351-013
- 686 Princeton Rd
- 1320 Hartrick Ave
- 400 Josephine Ave
- 800 Maplegrove Ave
- 1149 Larkmoor Blvd
- 26725 Humber St
- 1714 W Farnum Ave
- 820 Oakridge Ave
- 1761 Stanford Rd
- 1197 Columbia Rd
- 300 Baker St
- 10419 W 11 Mile Rd
- 1051 N Sherman Dr Unit 19
- 1353 Cambridge Rd
- 10024 Borgman Ave
- 1137 Larkmoor Blvd
- 1027 W Eleven Mile Rd
- 934 Lockwood Rd
- 1868 Cass Blvd
- 1109 Forestdale Rd
- 1709 W Farnum Ave
- 1115-1231 W Farnum Ave
- 932 W 11 Mile Rd
- 1265 Franklin Rd
- 220 Oakdale St
- 1013 Lawndale Dr
- 26085 Humber St
- 622 W 11 Mile Rd
- 105 Laurel Ct Unit D
- 105 Laurel Ct Unit B
- 538-594 N Sherman Dr
- 2865 Central St
- 516 N West St
- 601 W 4th St
- 330 Oakland Ave Unit 102
- 201 N Lafayette Ave
- 100 N Unit 301
- 314 Oakland Ave
- 435 N Washington Ave
- 211 N Washington Ave
