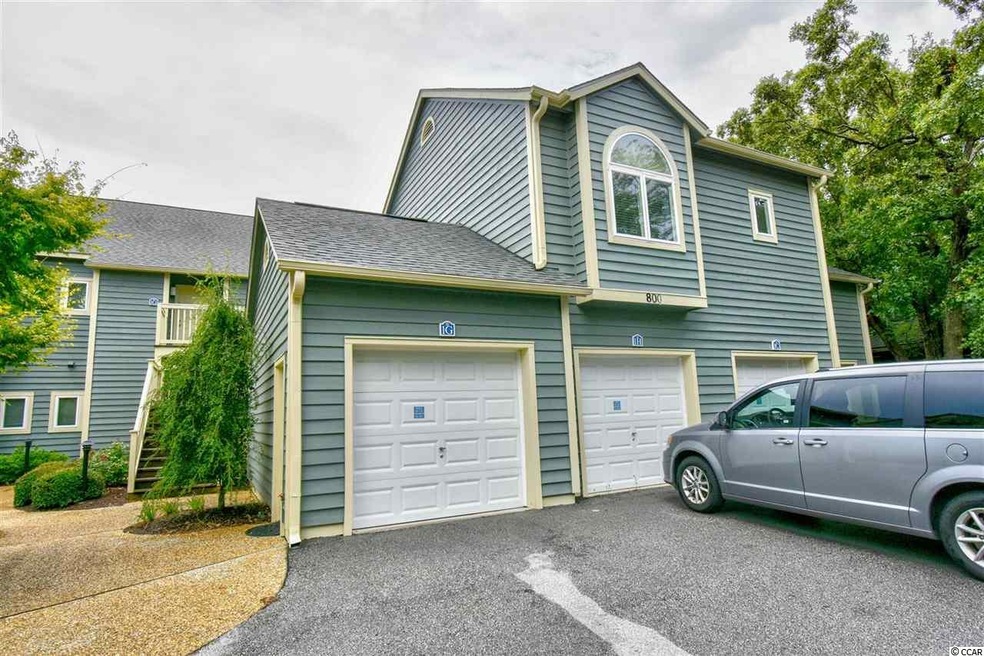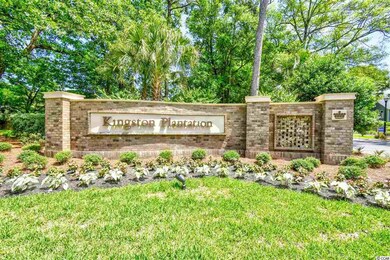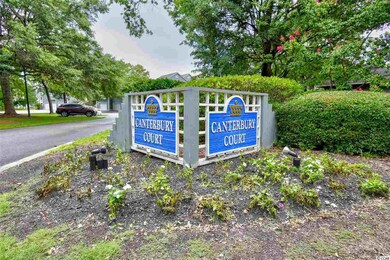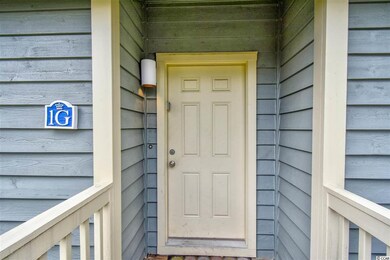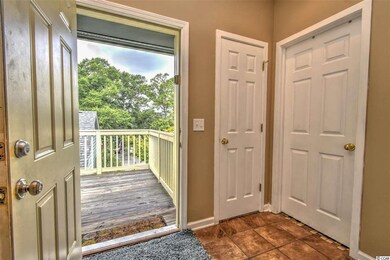
800 Castleford Cir Unit 1-G Myrtle Beach, SC 29572
Arcadian Shores NeighborhoodHighlights
- Private Pool
- Clubhouse
- Furnished
- Gated Community
- Vaulted Ceiling
- Lawn
About This Home
As of April 2023Own a piece of Paradise ~ Must see this great 2br/2ba 2nd floor furnished condo w/ private garage in Kingston Plantations Canterbury Ct! This top floor, spacious unit was completely updated in 2015, new HVAC in 2016 and features cathedral ceilings, nice furnishings, bright colors, ceiling fans, flat screen TV's, a king in master bedroom and 2 twin beds in second bedroom plus a queen sofa sleeper in living room, washer/dryer, a screened porch and a private garage! On top of this awesome unit, Kingston Plantation is a 5 Star gated 145 acre Oceanfront Resort featuring every amenity you could imagine including clay tennis courts, a new 30,000 sq ft fitness center & spa w/ indoor pool and wet play are for kids, pickleball, a putting green, game room, fire pit and 3 state of the art golf simulators , many pools, over 20 acres of freshwater lakes, oceanfront water park, walking/bike trails, beach volleyball on 1/2 mile of sandy beach, onsite activities galore and of course just a quick walk to the beautiful Atlantic Ocean w/ 60 miles of white sandy beaches! If all of this isn't enough, Kingston Plantation is close to all of the shopping, dining, entertainment, golf, area attractions and all the Grand Strand has to offer! Whether a primary residence, an investment or your vacation get-a-way, Don't Miss ~ come live the DREAM!
Last Agent to Sell the Property
Century 21 The Harrelson Group Listed on: 08/06/2018

Property Details
Home Type
- Condominium
Year Built
- Built in 1995
HOA Fees
- $418 Monthly HOA Fees
Home Design
- Slab Foundation
- Wood Frame Construction
- Tile
Interior Spaces
- 1,101 Sq Ft Home
- Furnished
- Vaulted Ceiling
- Ceiling Fan
- Window Treatments
- Combination Dining and Living Room
- Screened Porch
- Carpet
- Washer and Dryer
Kitchen
- Breakfast Bar
- Oven
- Range
- Microwave
- Dishwasher
- Disposal
Bedrooms and Bathrooms
- 2 Bedrooms
- 2 Full Bathrooms
Home Security
Schools
- Myrtle Beach Elementary School
- Myrtle Beach Middle School
- Myrtle Beach High School
Utilities
- Central Heating and Cooling System
- Underground Utilities
- Water Heater
- High Speed Internet
- Phone Available
- Cable TV Available
Additional Features
- Private Pool
- Lawn
Community Details
Overview
- Association fees include electric common, water and sewer, trash pickup, pool service, landscape/lawn, insurance, manager, security, rec. facilities, legal and accounting, master antenna/cable TV, common maint/repair
- Low-Rise Condominium
- The community has rules related to allowable golf cart usage in the community
Amenities
- Door to Door Trash Pickup
- Clubhouse
Recreation
- Tennis Courts
- Community Pool
Pet Policy
- Only Owners Allowed Pets
Security
- Gated Community
- Fire and Smoke Detector
Ownership History
Purchase Details
Home Financials for this Owner
Home Financials are based on the most recent Mortgage that was taken out on this home.Purchase Details
Home Financials for this Owner
Home Financials are based on the most recent Mortgage that was taken out on this home.Purchase Details
Purchase Details
Purchase Details
Purchase Details
Home Financials for this Owner
Home Financials are based on the most recent Mortgage that was taken out on this home.Purchase Details
Home Financials for this Owner
Home Financials are based on the most recent Mortgage that was taken out on this home.Purchase Details
Similar Homes in Myrtle Beach, SC
Home Values in the Area
Average Home Value in this Area
Purchase History
| Date | Type | Sale Price | Title Company |
|---|---|---|---|
| Warranty Deed | $345,000 | -- | |
| Warranty Deed | $202,500 | -- | |
| Deed | $184,900 | -- | |
| Deed | -- | -- | |
| Deed | -- | Attorney | |
| Deed | $380,000 | None Available | |
| Deed | $194,000 | -- | |
| Deed | $150,900 | -- |
Mortgage History
| Date | Status | Loan Amount | Loan Type |
|---|---|---|---|
| Previous Owner | $164,620 | New Conventional | |
| Previous Owner | $1,620,000 | New Conventional | |
| Previous Owner | $361,000 | Fannie Mae Freddie Mac | |
| Previous Owner | $155,200 | Unknown | |
| Previous Owner | $144,800 | Unknown |
Property History
| Date | Event | Price | Change | Sq Ft Price |
|---|---|---|---|---|
| 04/04/2023 04/04/23 | Sold | $345,000 | -6.3% | $313 / Sq Ft |
| 03/07/2023 03/07/23 | Price Changed | $368,177 | -2.4% | $334 / Sq Ft |
| 02/21/2023 02/21/23 | Price Changed | $377,250 | -2.8% | $343 / Sq Ft |
| 02/05/2023 02/05/23 | For Sale | $388,259 | +91.7% | $353 / Sq Ft |
| 01/24/2019 01/24/19 | Sold | $202,500 | -3.5% | $184 / Sq Ft |
| 11/15/2018 11/15/18 | Price Changed | $209,900 | -3.6% | $191 / Sq Ft |
| 09/07/2018 09/07/18 | Price Changed | $217,800 | -1.0% | $198 / Sq Ft |
| 08/06/2018 08/06/18 | For Sale | $219,950 | -- | $200 / Sq Ft |
Tax History Compared to Growth
Tax History
| Year | Tax Paid | Tax Assessment Tax Assessment Total Assessment is a certain percentage of the fair market value that is determined by local assessors to be the total taxable value of land and additions on the property. | Land | Improvement |
|---|---|---|---|---|
| 2024 | -- | $22,050 | $0 | $22,050 |
| 2023 | $5,539 | $22,050 | $0 | $22,050 |
| 2021 | $2,769 | $22,050 | $0 | $22,050 |
| 2020 | $2,629 | $22,050 | $0 | $22,050 |
| 2019 | $2,549 | $23,625 | $0 | $23,625 |
| 2018 | $2,303 | $18,585 | $0 | $18,585 |
| 2017 | $2,288 | $10,620 | $0 | $10,620 |
| 2016 | -- | $10,620 | $0 | $10,620 |
| 2015 | $2,288 | $18,585 | $0 | $18,585 |
| 2014 | $2,212 | $10,620 | $0 | $10,620 |
Agents Affiliated with this Home
-

Seller's Agent in 2023
Ashleigh Sottile
Century 21 Stopper &Associates
(727) 481-8077
2 in this area
85 Total Sales
-

Buyer's Agent in 2023
Natalie Bisesto
RE/MAX
(914) 584-5558
3 in this area
88 Total Sales
-
G
Seller's Agent in 2019
Gregory Harrelson
Century 21 The Harrelson Group
(843) 903-3550
25 in this area
725 Total Sales
Map
Source: Coastal Carolinas Association of REALTORS®
MLS Number: 1816434
APN: 39301040066
- 800 Castleford Cir Unit 1-E
- 101 Westhill Cir Unit 5-C
- 824 Castleford Cir Unit 7C
- 108 Westhill Cir Unit 7E
- 306 Westbury Ct Unit 2B
- 175 Saint Clears Way Unit 23A
- 307 Cumberland Terrace Dr Unit 5-E
- 210 Westleton Dr Unit 13-D
- 311 Cumberland Terrace Dr Unit 7-E
- 213 Westleton Dr Unit 16-D
- 213 Westleton Dr Unit 16B
- 211 Baslow Ct Unit 2-C
- 204 Baslow Ct Unit 20H
- 204 Baslow Ct Unit 20-F
- 218 Westleton Dr Unit 17-D
- 180 Rothbury Cir Unit 305
- 180 Rothbury Cir Unit 116
- 180 Rothbury Cir Unit 203
- 180 Rothbury Cir Unit 302
- 180 Rothbury Cir Unit 303
